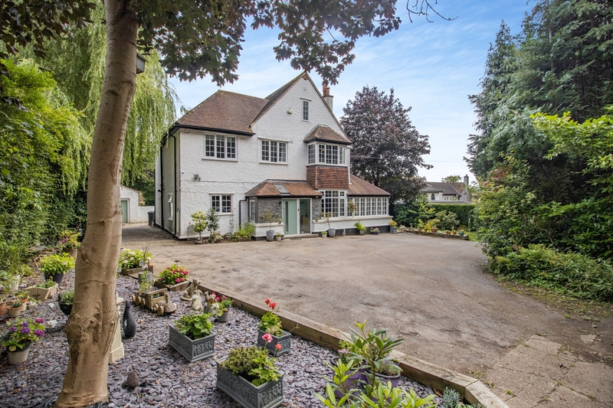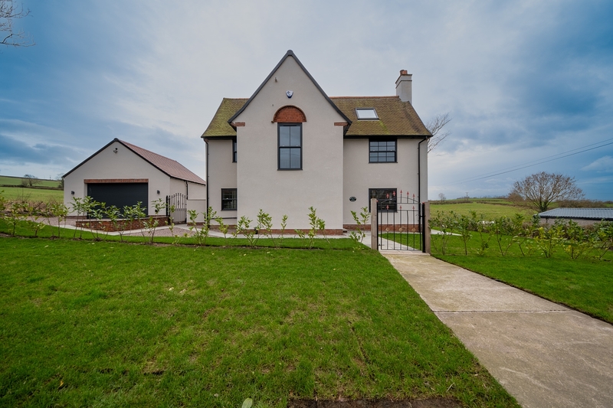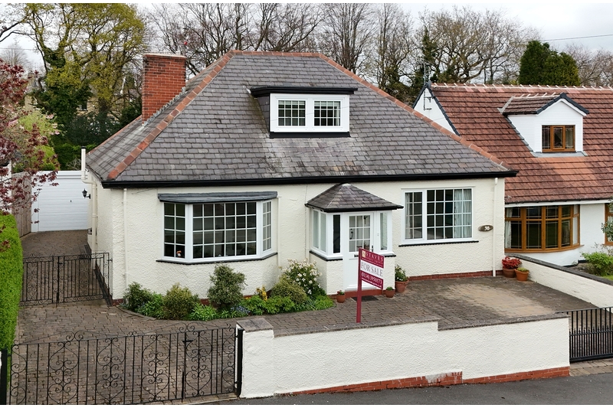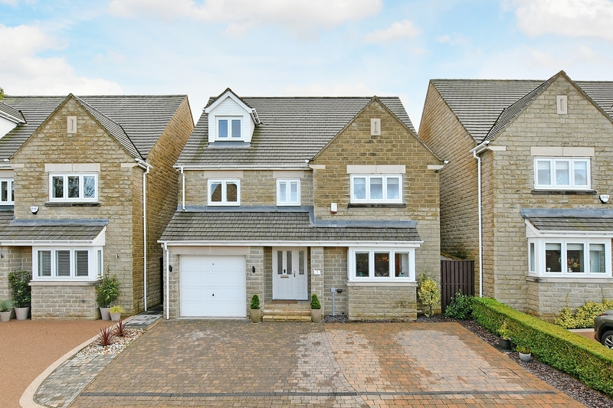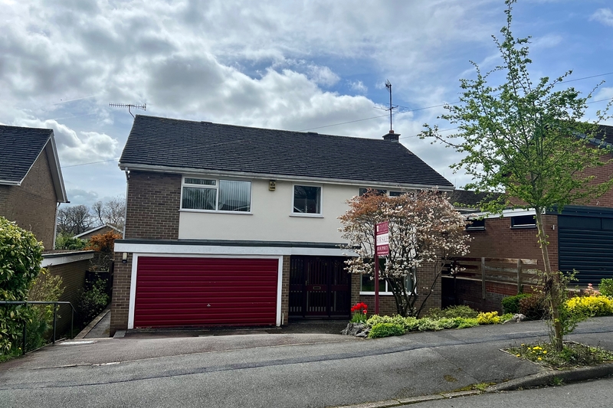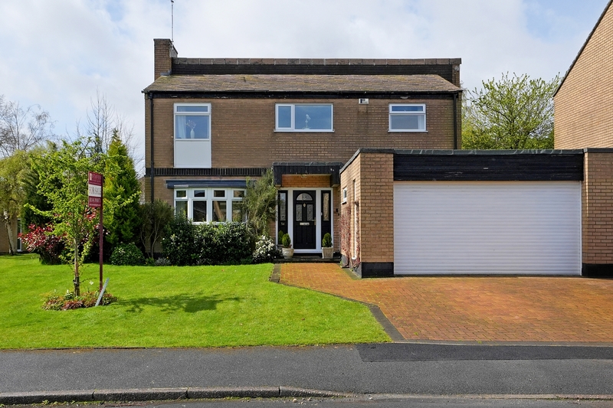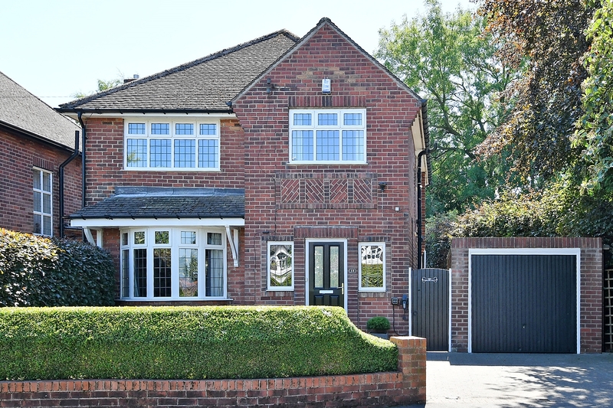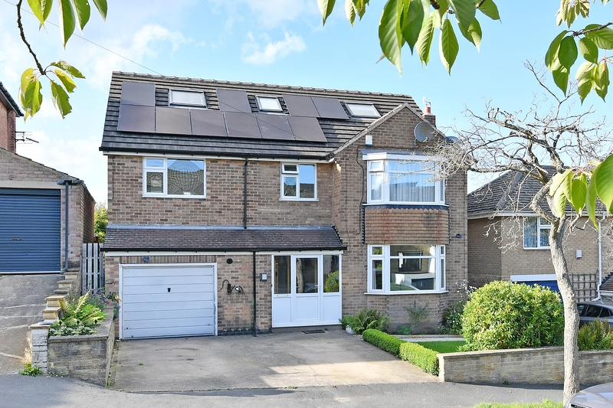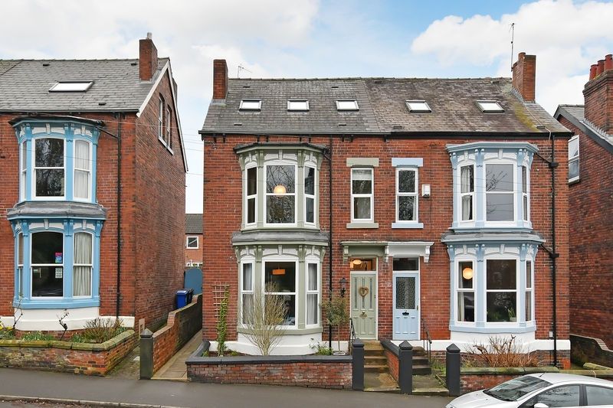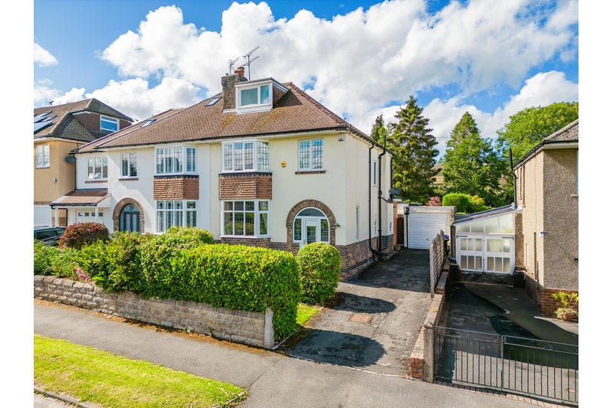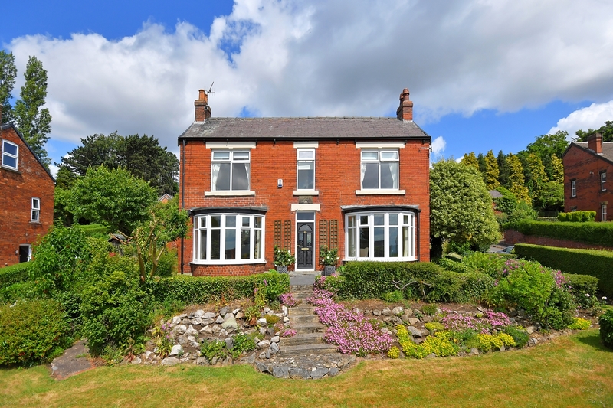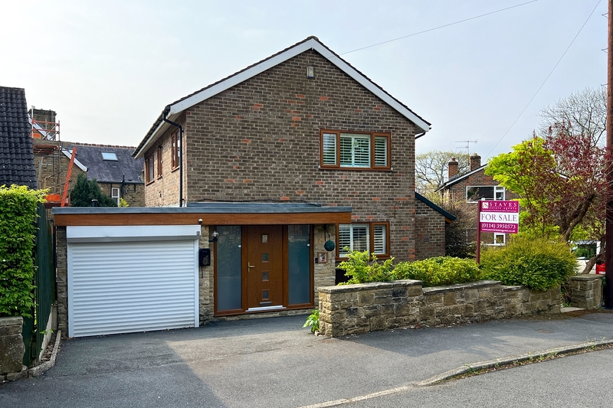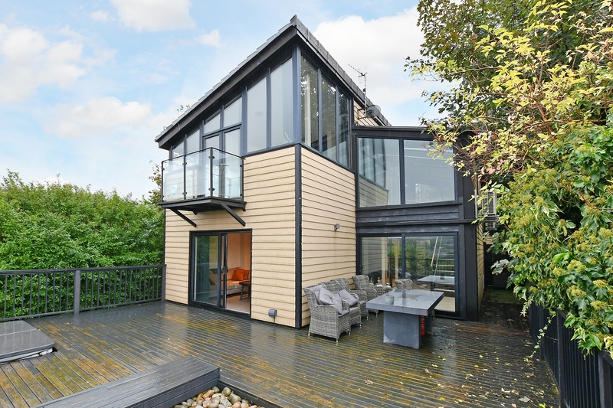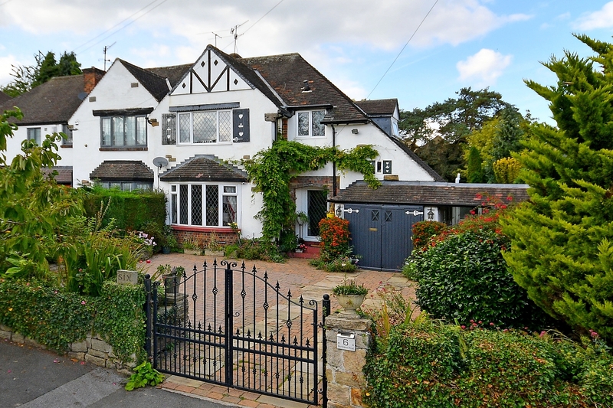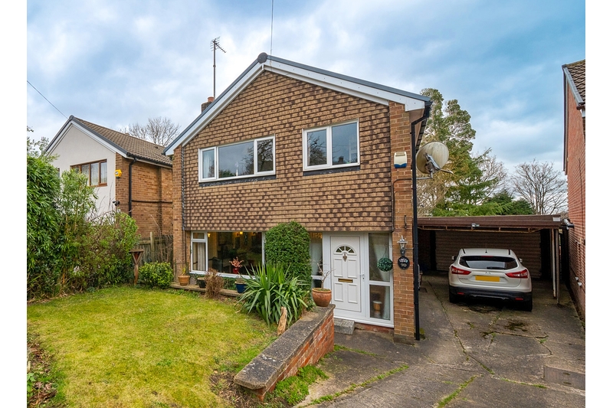6 Bed Detached
Lawnswood Ashfurlong Road Sheffield
Staves are proud to present to the market this magnificent 6 bedroom detached family residence which enjoys a superb position on this wonderful quiet tree lined road within the sought after village of Dore. This hidden gem stands in approximately 0.3 of an acre of beautiful secluded gardens which can ...more
6 Bed Detached
Sunny Bank House Blackbanks Chesterfield
Without doubt a detailed inspection is necessary in order to fully appreciate this absolutely stunning 6 bedroom detached property which has been extensively and skilfully refurbished and completely re modelled by the current owner and is presented to an exacting standard throughout. Large room proportions ...more
4 Bed Detached
38 Bushey Wood Road Sheffield
A fantastic opportunity has arisen to acquire this outstanding four bedroom extended detached 2 storey property which is situated on this sought-after road in this desirable residential area. Occupying an enviable plot, the property provides sizeable and flexible accommodation with further scope to extend ...more
6 Bed Detached
5 Highdale Fold Dronfield
A most rare opportunity has arisen to purchase this substantial six bedroom, four bathroom family home with no onward chain, enviably located within this exclusive development of executive style homes, built to exacting standards in 2007. Highdale Fold provides residents with easy access to many of Dronfield's ...more
4 Bed Detached
33 Burlington Road Sheffield
A fantastic and rare opportunity has arisen to purchase this outstanding very generously proportioned and well maintained 4 double bedroom detached family home. The property boasts large room sizes throughout, a very generous plot which includes a beautiful private South facing rear garden along with ...more
4 Bed Detached
14 Causeway Glade Sheffield
Staves are delighted to present to the market this wonderful substantial 4 bedroom detached property which enjoys an excellent position towards the end of this quiet cul de sac within the very sought after location of Dore. The property boasts a generous plot with a Southerly facing private rear garden, ...more
4 Bed Detached
33 Kenwell Drive Sheffield
A fantastic and rare opportunity has arisen to purchase this absolutely stunning 4 double bedroom detached which enjoys an enviable position at the end of this highly sought after no through road within this highly popular area and must be viewed internally to be fully appreciated. The stunning family ...more
5 Bed Detached
30 Twentywell Road Sheffield
A fantastic and rare opportunity has arisen to purchase this wonderful 5 bedroom detached family home plus study and play room which offers beautifully presented well laid out accommodation over 3 floors and must be viewed internally to be fully appreciated. Rarely does a property boasting these proportions ...more
5 Bed Semi
77 Brook Road Sheffield
A fantastic and rare opportunity has arisen to purchase this fabulous 5 bedroom Edwardian semi detached property. This stunning sizeable family home boasts over 2200 square feet of accommodation which is arranged over 4 floors and has been extensively and lovingly refurbished by the current owners whilst ...more
4 Bed Semi
18 Heather Lea Avenue Sheffield
A fantastic and rare opportunity has arisen to purchase this outstanding 4 bedroom bay windowed extended semi detached property. The sizeable accommodation is laid out over 3 floors and offers superb family accommodation. A fabulous plot is also enjoyed which includes a wonderful private rear garden ...more
4 Bed Detached
91 Green Lane Dronfield
This fabulous Victorian detached property boasts a superb and commanding position enjoying elevated views and a spacious corner plot within this highly regarded residential area. Benefitting from a charm and character befitting the properties late Victorian era and maintaining many original features ...more
5 Bed Detached
1 Devonshire Close Sheffield
Offering very generously proportioned family accommodation and enjoying an enviable cul de sac position within the highly revered area of Dore stands this most impressive 4/5 bedroom substantial detached property. Without doubt an internal inspection is necessary in order to fully appreciate the size ...more
3 Bed Detached
84a Chesterfield Road Sheffield
A unique opportunity has arisen to purchase this impressive individually designed three bedroomed detached house, offered to the market with NO ONWARD CHAIN. Built in 2007 this timber and steel framed building is designed to the highest of standards with a built in central vacuum system, gas fired under ...more
3 Bed Semi
16 Burlington Road Sheffield
A fantastic opportunity has arisen to purchase this outstanding generously proportioned 3 bedroom semi detached property which boasts a wonderful and very generous plot consisting of an extensive private rear garden and sizeable gated driveway. Excellent scope is provided to extend either to the side ...more
3 Bed Detached
70 Old Hay Close Sheffield
A fantastic and rare opportunity has arisen to purchase this fantastic 3 bedroom detached property which occupies a very generous plot on this corner position within this quiet and prestigious cul de sac within Dore village. The property offers excellent family accommodation and is very well presented ...more
