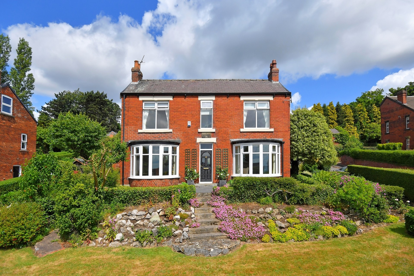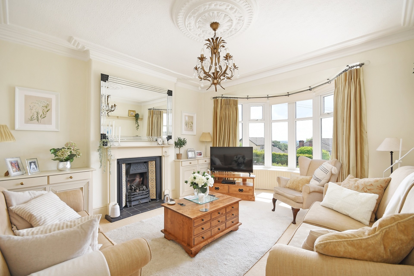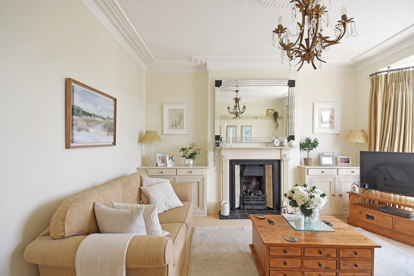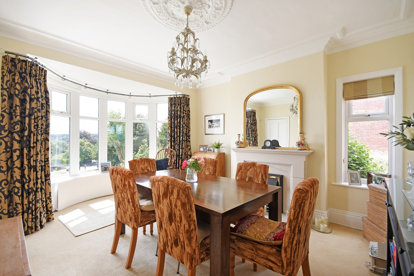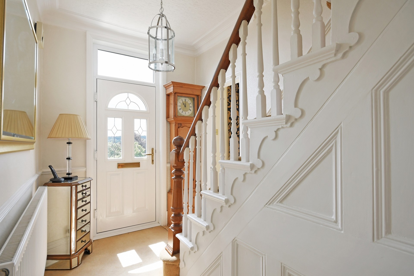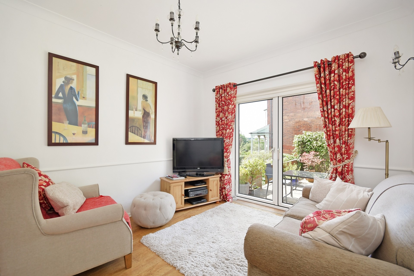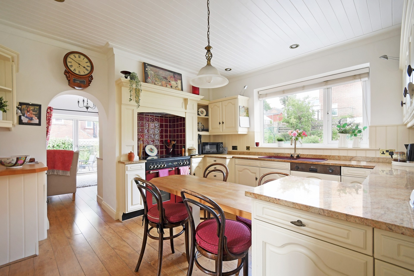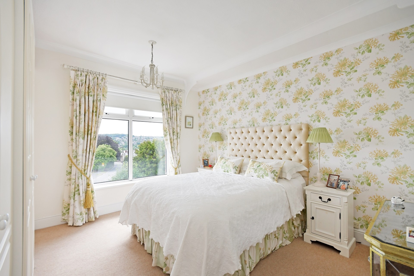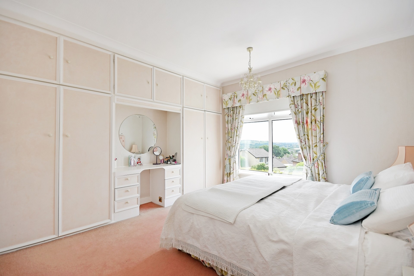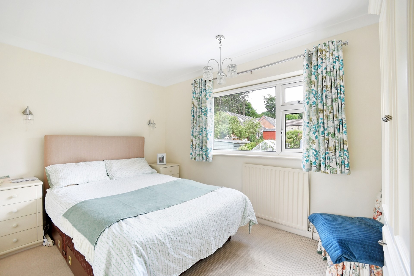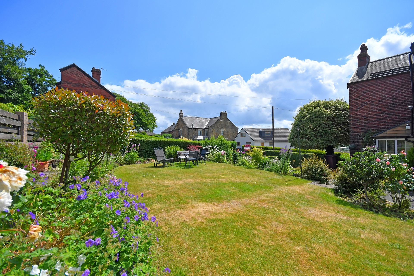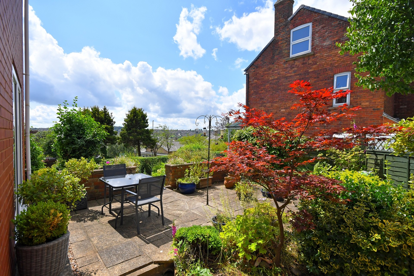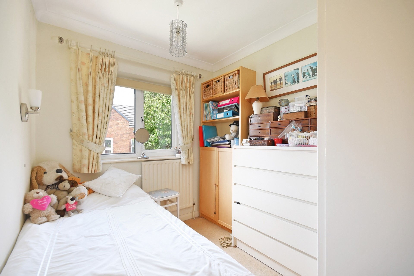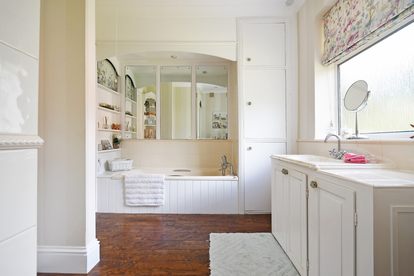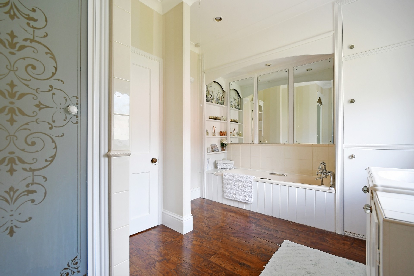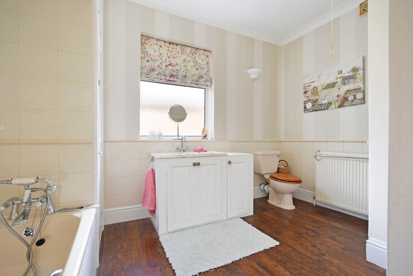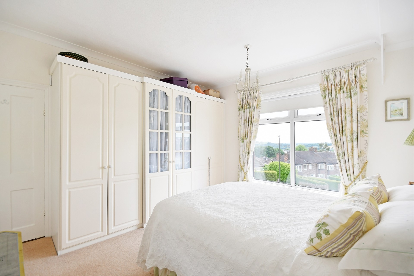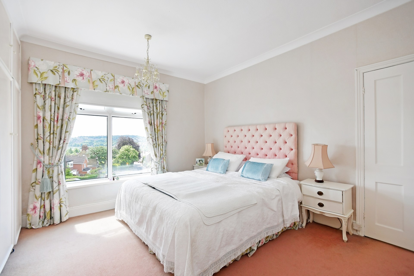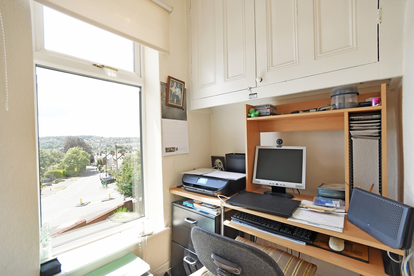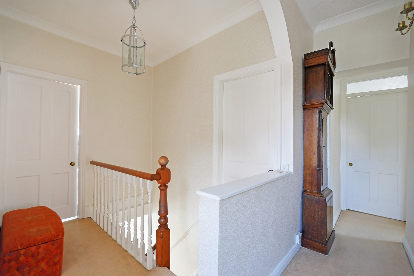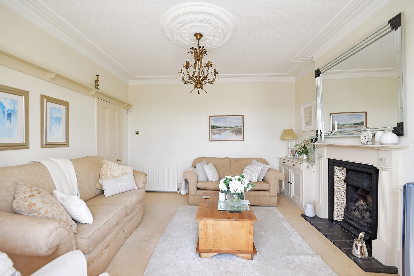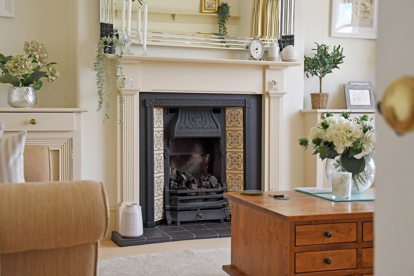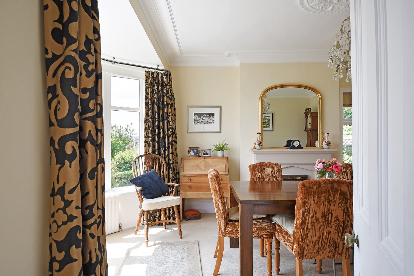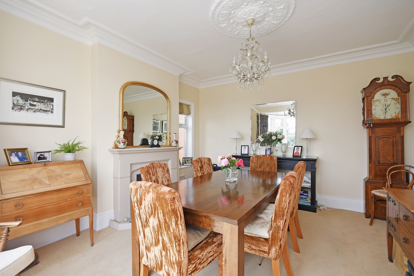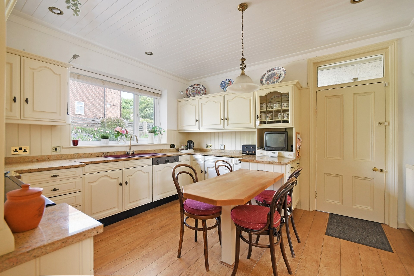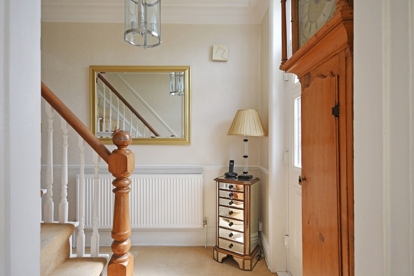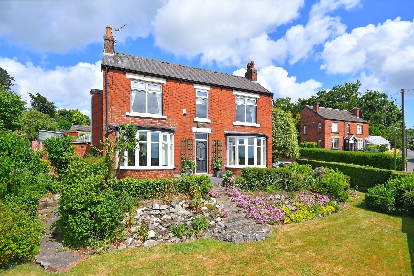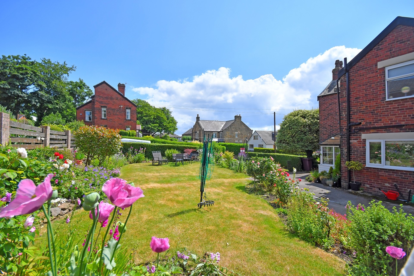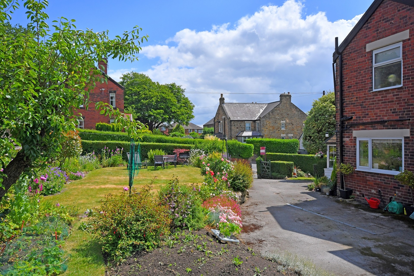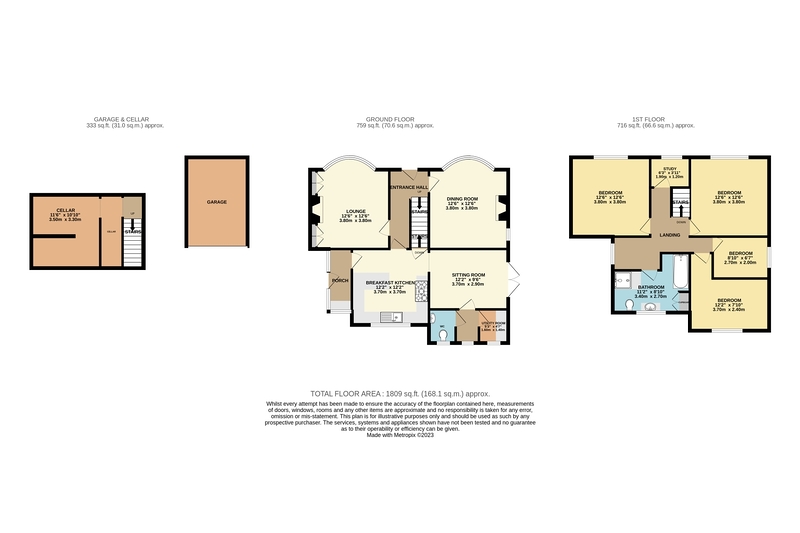91 Green Lane, S18
FOR SALE: £575,000
The accommodation retains much of the original character with deep skirtings, panelled doors, coving and ceiling roses throughout whilst benefiting from uPvc double glazing and a gas fired combination boiler. Briefly comprising; Spacious entrance hall with part glazed entrance door providing a light and airy feel and a staircase with Oak balustrade leading to the first floor accommodation. An excellent sized lounge, with bay window, traditional fireplace with gas fire inset and built in cupboards to the recess is complemented by a formal dining room with bay window and stone fireplace with both reception rooms enjoying superb views from an elevated position. The breakfast kitchen features a range of fitted units with work surface over and breakfast bar, with ample space for appliances and an integrated double range oven, pantry cupboard, rear window and part glazed door leading through to the useful rear porch, providing ideal cloaks storage space. A sitting room adjacent to the kitchen enjoys ample natural light by virtue of the uPvc French doors leading onto the patio area, with a utility room and cloakroom WC completing the ground floor accommodation. Access from the kitchen to a useful cellar below, with power and lighting.
To the first floor, a spacious landing with window to the side elevation and access to the loft space above leads to the two excellent sized double bedrooms both of which enjoy superb and far reaching views of Dronfield and beyond, with built in wardrobes. Two further well proportioned bedrooms enjoy excellent dimensions, with an additional and most useful study/nursery. The family bathroom features a suite comprising a bath with tiled surround, WC and vanity wash basin with a separate shower enclosure having a thermostatic shower.
A driveway leads in with access from Summerfield Road, with ample parking for several vehicles and a further parking area ideal for a caravan or motorhome with a detached garage and greenhouse. The beautifully kept lawns with mature and well stocked borders extend around the perimeter of the property with a paved patio area enjoying fine views and a favourable and sunny aspect.
Share This Property
Features
- 4 Bedrooms
- 1 Bathroom
- 3 Receptions
- Stunning Victorian Bay Windowed Property
- Large Corner Plot With Vast Scope
- Retaining Many Original Features
- Immaculately Presented Throughout
- Elevated Panoramic Views
- Viewing Essential!
- Three Reception Rooms
