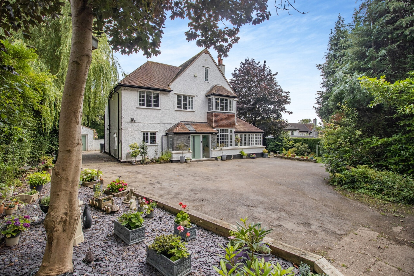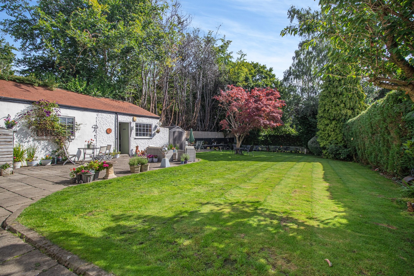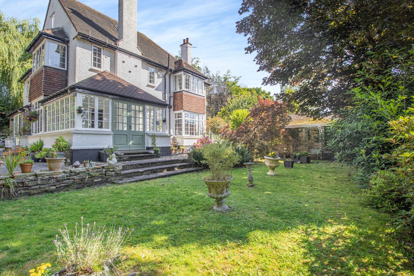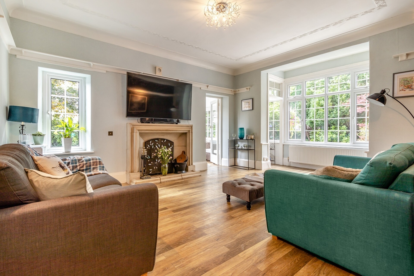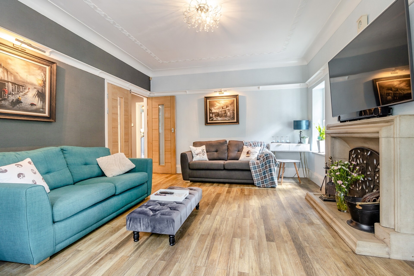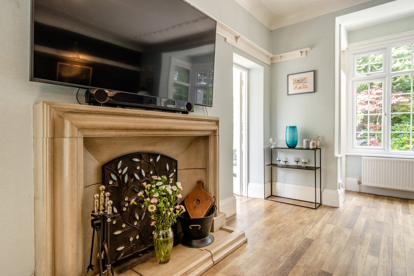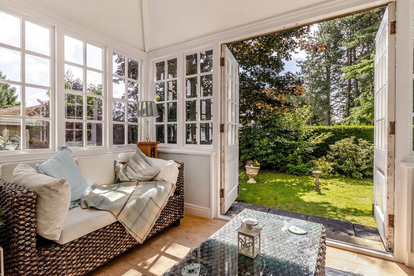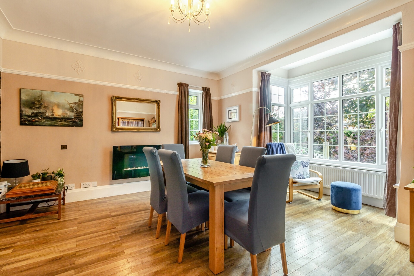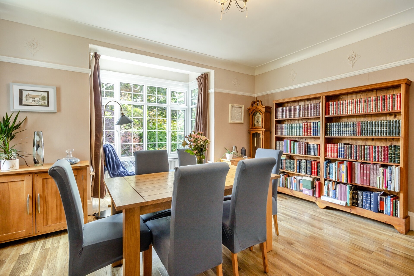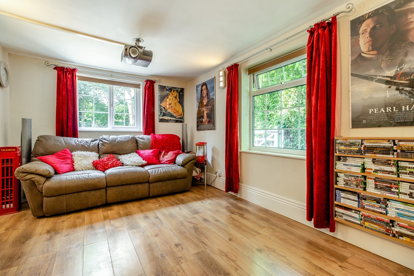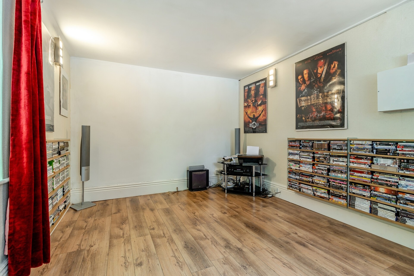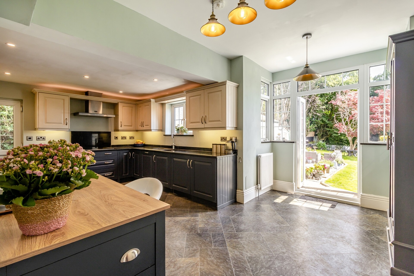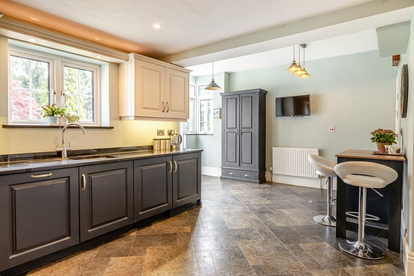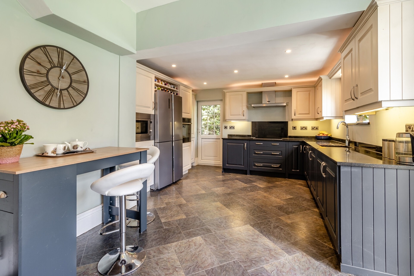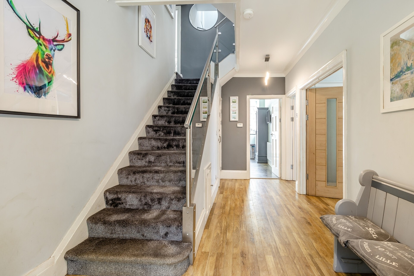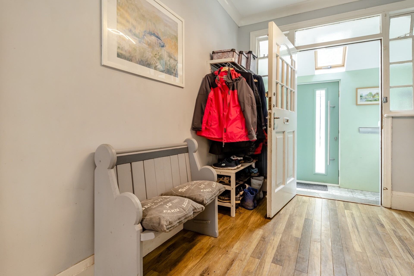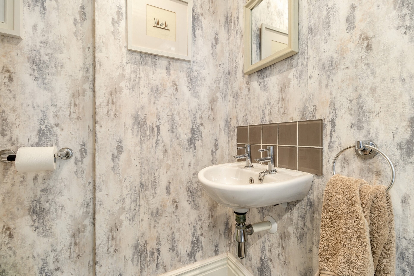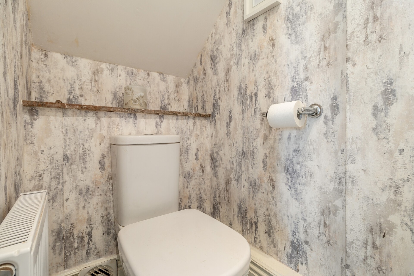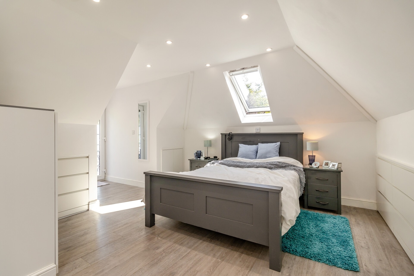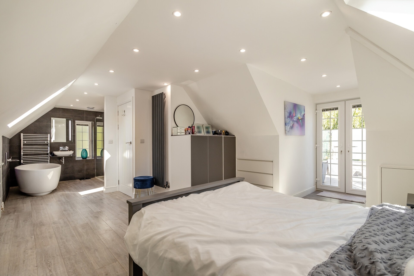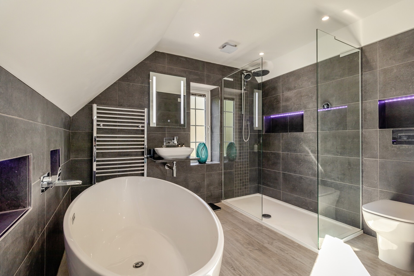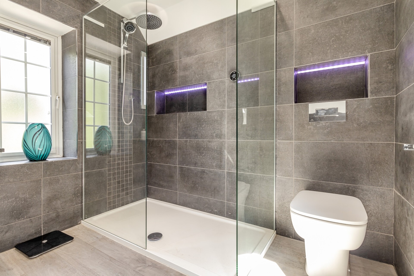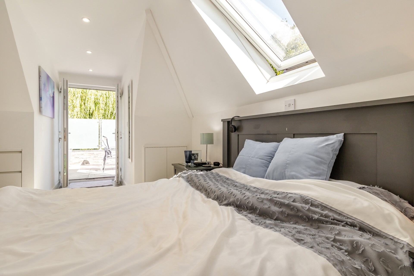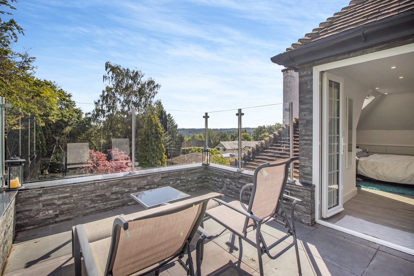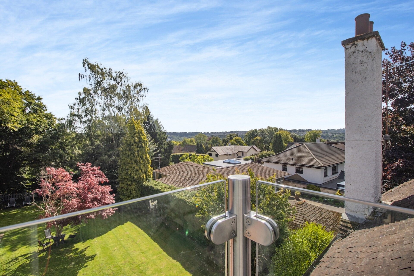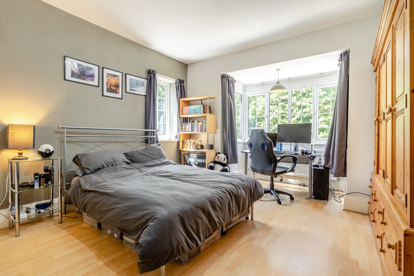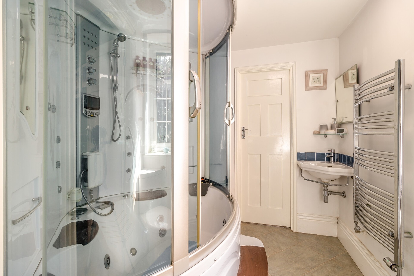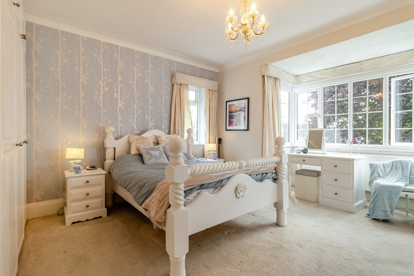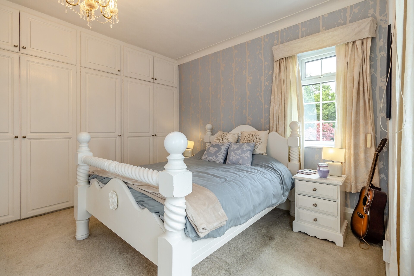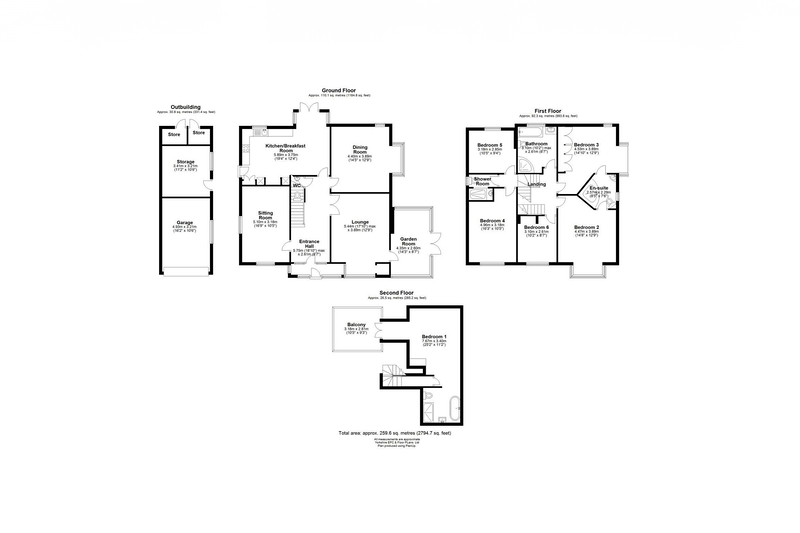Lawnswood Ashfurlong Road, S17
FOR SALE: £1,295,000
Lawnswood is a fabulous 1930's individually designed home with prominent and striking architecture which stands majestically on this generous South facing plot behind mature trees giving a feeling of seclusion and privacy. Boasting over 2700 square feet of living accommodation, this wonderful bright and airy family home must be viewed to be fully appreciated.
Dore Village is a short walk away which boasts a plethora of amenities including excellent cafes, restaurants, pubs and wine bars, as well as many independent shops and retailers. Dore and Totley train station is a 10 minute stroll providing easy access to the city centre, Manchester and London, as well as many stop offs in the Peak District. Dore is also home to well regarded OFSTED outstanding local primary and secondary schools. The renowned Peak National Park is only a short distance away, as is Ecclesall Woods which offers miles of wonderful woodland walks. Superfast, reliable full fibre broadband has recently been installed in the area and is now accessible to Lawnswood.
The fabulous and sizeable accommodation in brief comprises:
Ground Floor
The front entrance of the property opens into a spacious porch. The original front door and surround provides an authentic entrance and opens into a large, light and airy hallway with attractive Amtico flooring which flows throughout much of the downstairs. The hallway boasts attractive ceiling coving and a stunning glass and stainless steel balustrade which leads to the first floor. Lounge, the first of three generously proportioned reception rooms, enjoys attractive ornate ceiling coving and is flooded by natural light by virtue of the large front facing bay window, the focal point of the room is the oversized dressed stone Minster fireplace with open fire. The lounge gives further access to a wonderful garden room beyond with windows on three sides which takes in beautiful views on to the side garden and offers a peaceful retreat, a space to sit and relax away from the main body of the house. The room has double doors which lead directly to the side patio area. The dining room is a further generously proportioned, light and airy reception room with lovely views over the rear garden via the large side facing bay window. The sitting room/cinema room is a further impressive family room which could be used for a variety of purposes and has front and side facing windows. The far end of the hallway opens into the expansive open plan kitchen diner which enjoys a comprehensive range of fitted wall and base units which incorporate a built in oven, microwave, induction hob with extractor hood above, integrated dishwasher, washing machine and tumble dryer, space for a large American style fridge freezer and wine storage. The kitchen enjoys exquisite granite worktops and takes in wonderful views down the rear garden via the rear facing window with adjacent French doors which open on to the attractive rear patio, additionally there is a side facing entrance door opening on to the driveway. Other downstairs accommodation consists of a ground floor cloak room.
First Floor
The staircase rises from the central hallway to the first floor landing where there are five light and airy double bedrooms and three bath/ shower rooms. Two bedrooms give access into a ‘Jack and Jill' en-suite, a further bedroom has the benefit of its own en-suite wet room, and there is a separate luxurious family bathroom. A stylish staircase with glass and stainless steel balustrade give access to the second floor.
Second Floor
A stunning Principal bedroom which is very generously proportioned. This impressive room is flooded with natural light and includes a luxurious, open plan en-suite bathroom with free standing bath and oversized walk in shower. This bedroom gives access to a stunning contemporary styled roof terrace edged with glass balustrade which takes in impressive views over the rear garden as well as spectacular far reaching views beyond.
Exterior
The property occupies a substantial plot which measures approximately 0.3 of an acre. To the front of the property is a large sweeping driveway which provides off road parking for a number of vehicles and is beautifully framed by well-established trees, hedging and shrubs. There is additional parking to the side of the property where the driveway leads through a wooden gate to the rear and the detached garage complete with a large storage room, currently utilised as a gym. Beautiful extensive lawned gardens can be found to the side and rear of the property which incorporate a number of private patio/seating areas. The sunny garden is enclosed by mature trees and hedging and enjoys an excellent level of privacy.
Share This Property
Features
- 6 Bedrooms
- 4 Bathrooms
- 3 Receptions
- Fabulous 6 bedroom detached family residence
- 3 Generous reception rooms
- 4 Luxurious bathrooms with modern elegant suites
- Standing in a large plot of approximately 0.3 of an acre
- Beautiful gardens to all 4 sides of the property
- Wonderfully secluded behind mature trees on this exceptionally quiet road
- Stunning Master suite with balcony enjoying far reaching views
- Driveway providing copious parking
- Large garage and gym
- Viewing essential to fully appreciate the property and stunning grounds on offer
