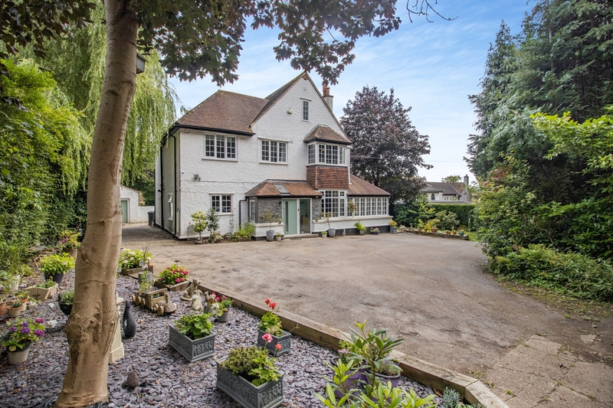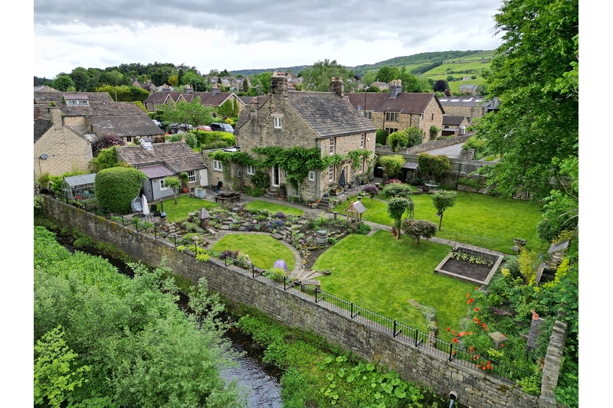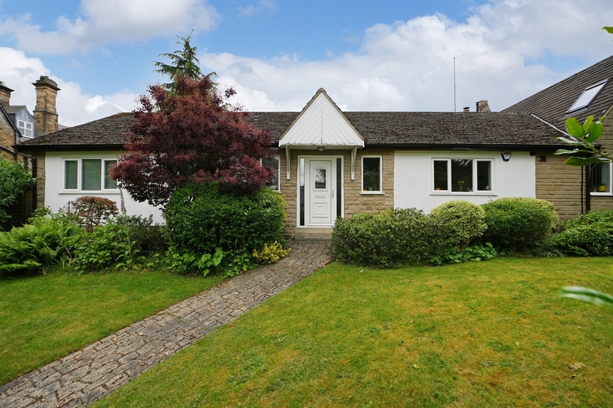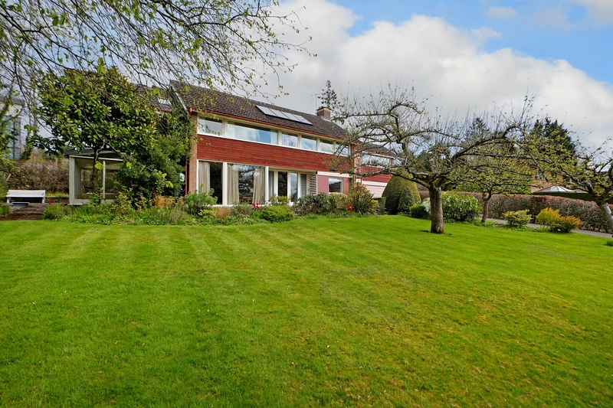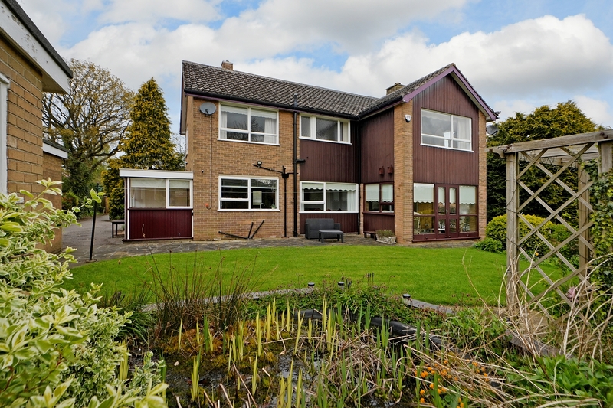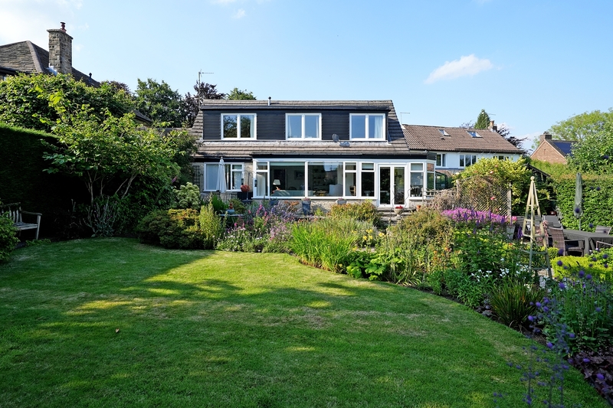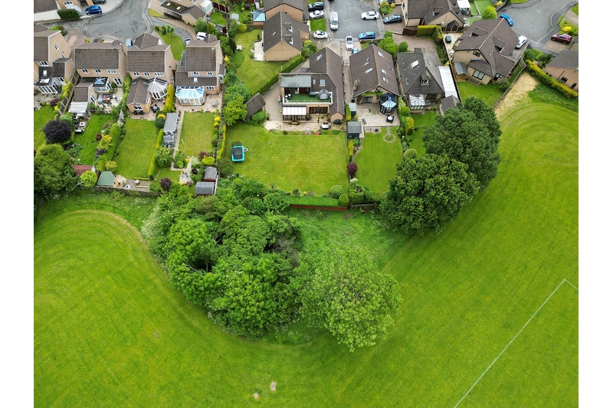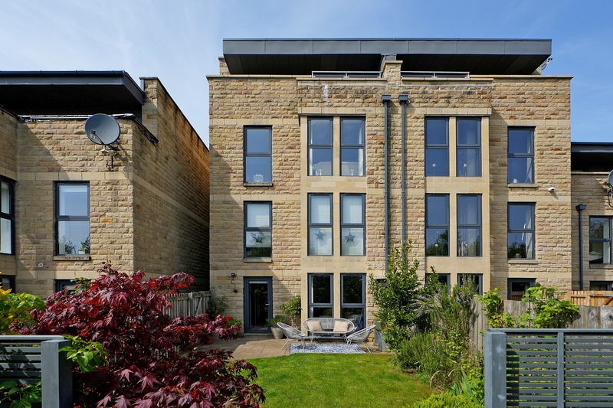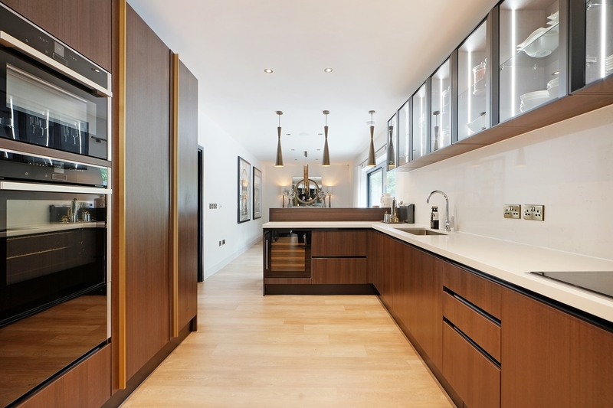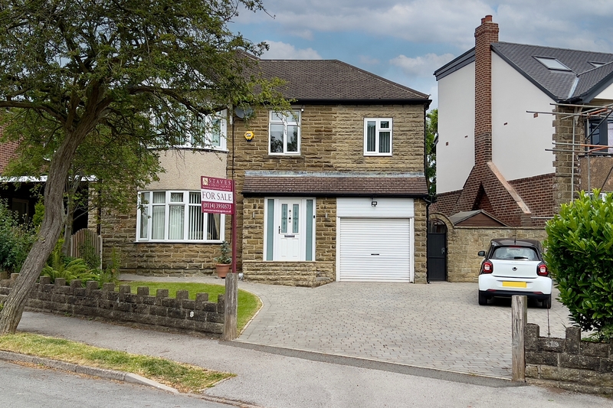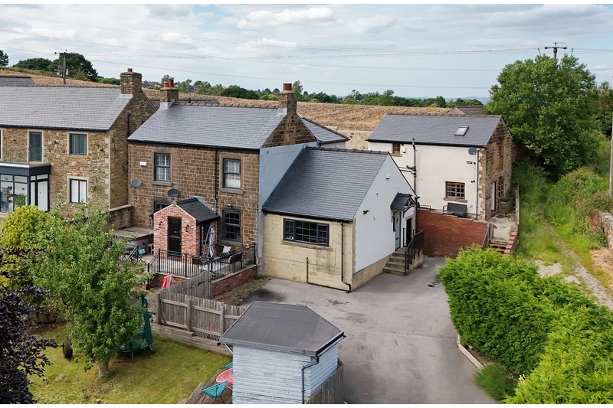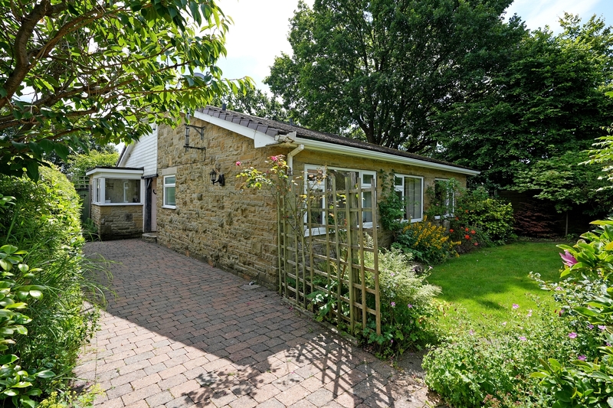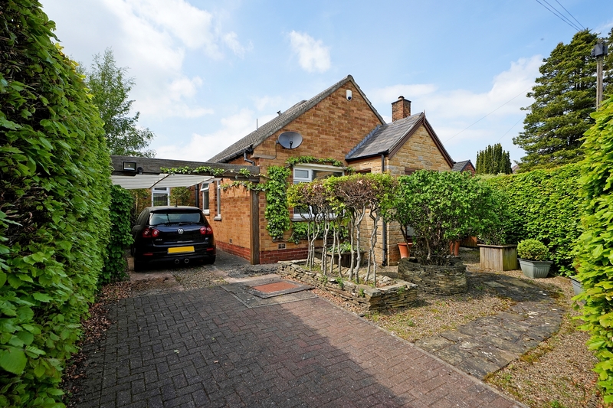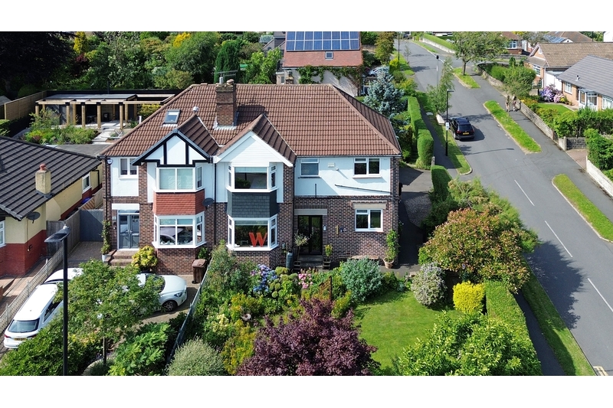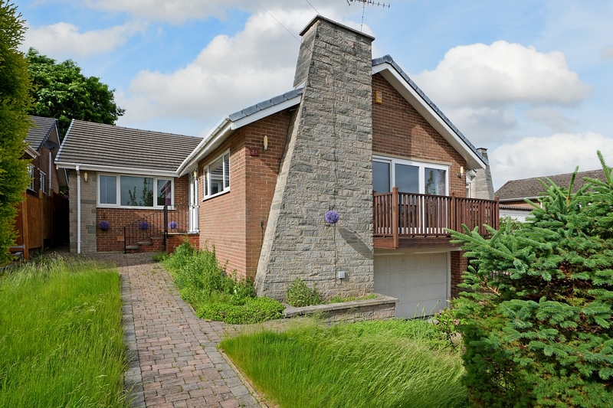6 Bed Detached
Lawnswood Ashfurlong Road Sheffield
Staves are proud to present to the market this magnificent 6 bedroom detached family residence which enjoys a superb position on this wonderful quiet tree lined road within the sought after village of Dore. This hidden gem stands in approximately 0.3 of an acre of beautiful secluded gardens which can ...more
4 Bed Detached
The Mill House Calver Road Bakewell
A unique opportunity has arisen to purchase this beautifully presented character property which dates back to the 1760's and which has undergone a thorough scheme of refurbishment by the current owners, retaining and improving upon the property's original charm and character. Situated alongside ...more
5 Bed Detached Bungalow
3 Dore Road Sheffield
Staves are proud to present to the market this stunning 5 bedroom detached family home which boasts 2898 square feet of accommodation and is beautifully presented throughout. The property enjoys generous room proportions with a flexible and versatile layout and must be viewed internally to be fully appreciated. ...more
5 Bed Detached
12 Whirlowdale Close Sheffield
Staves are proud to present to the market this outstanding 4 bedroom detached property with attached 1 bedroom annexe standing in approximately 0.3 of an acre situated on this superb quiet no through road within the highly sought after area of Whirlow. On the market for the first time, this wonderful ...more
4 Bed Detached
15 Ashfurlong Drive Sheffield
Only on a detailed viewing can the true size both of the property and its fabulous and considerable grounds be fully appreciated. Standing in approximately 0.35 of an acre this generous, wonderfully proportioned family home is attractively presented throughout having been meticulously looked after and ...more
3 Bed Detached
47 Newfield Crescent Sheffield
A wonderful and rare opportunity has arisen to purchase this superb 3 bedroom detached dormer bungalow which enjoys a fabulous position towards the top of this extremely sought after tree lined road within Dore village. The property is beautifully presented throughout having been meticulously and lovingly ...more
4 Bed Detached
14 Ullswater Place Dronfield
A unique opportunity has arisen to purchase this substantial detached property which enjoys an enviable position within the highly regarded area of Dronfield Woodhouse, with superb views enjoyed over the large private gardens and playing fields beyond. Boasting in excess of 2,700sqft of flexible living ...more
4 Bed Semi
11 Ballard Hall Chase Sheffield
A fabulous and stunning 4 bedroom semi detached property with outstanding stylish and contemporary accommodation laid out over 4 floors. Boasting over 2000 square feet of living accommodation this fabulous family home offers generously proportioned rooms and flexible and versatile living. Built in 2013 ...more
3 Bed Detached
81 Totley Brook Road Sheffield
A striking and immaculately presented 3 bedroom detached dormer bungalow which must be viewed internally to be fully appreciated. Having been extensively and lovingly refurbished to the highest of standards by the current owners, the property is exquisitely presented throughout with high end fittings ...more
4 Bed Detached
2 Conalan Avenue Sheffield
Enjoying an enviable position on this most sought after quiet cul de sac within this highly regarded residential area stands this superb 4 bedroom extended detached property which has been extensively and thoroughly refurbished and remodelled by the current owners and must be viewed internally to be ...more
6 Bed Detached
9 High Lane Sheffield
Only on a detailed internal inspection can the true size and standard of accommodation be fully appreciated with this absolutely stunning 4 bedroom detached family home complete with a separate 2 bedroom detached Annex, located in the very popular residential area of Ridgeway. The property is beautifully ...more
3 Bed Detached Bungalow
6 Newfield Croft Sheffield
A fantastic and wonderful opportunity has arisen to purchase this superb 3 bedroom detached bungalow which enjoys an enviable position at the end of this quiet cul de sac within this most sought after location. This deceptively spacious bungalow enjoys attractive gardens to all 4 sides of the property ...more
3 Bed Detached
1 Ryecroft View Sheffield
Guide Price £625,000-£650,000. A fantastic and rare opportunity has arisen to purchase this sizeable detached dormer bungalow which enjoys a generous plot on this quiet cul de sac within this highly sought after area of Dore. The property boasts 2 driveways, a detached garage and a large private Westerly ...more
4 Bed Semi
134 Baslow Road Sheffield
Only on a detailed internal inspection can the true size and standard of accommodation be fully appreciated with this absolutely stunning 4/5 bedroom bay windowed semi-detached property which enjoys a fabulous corner plot position within this most sought after area. The property has been extensively ...more
3 Bed Detached Bungalow
34 Burlington Road Sheffield
A fantastic opportunity has arisen to purchase this wonderful incredibly spacious and beautifully presented 3 bedroom detached bungalow which must be viewed to be fully appreciated. The property enjoys an enviable elevated position on this highly regarded quiet tree lined side road within this most sought ...more
