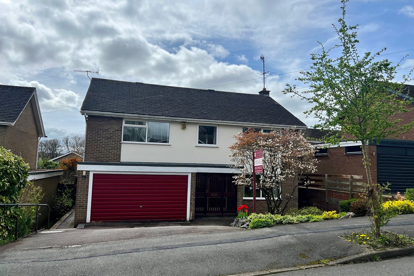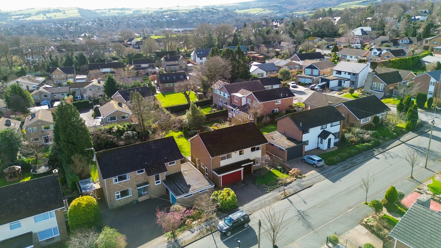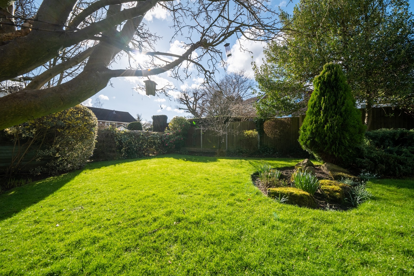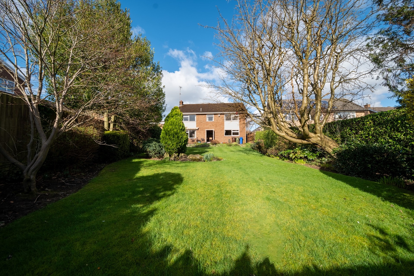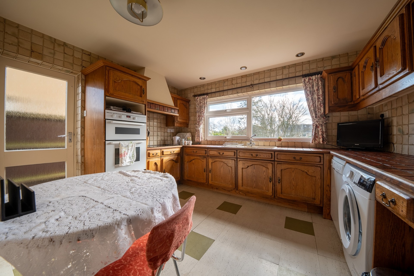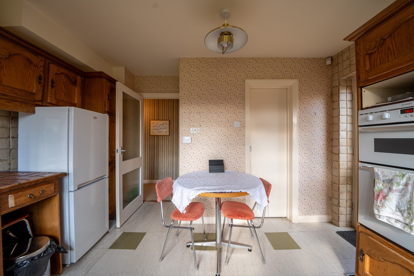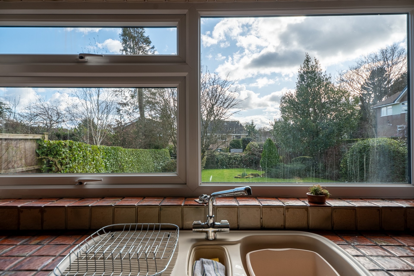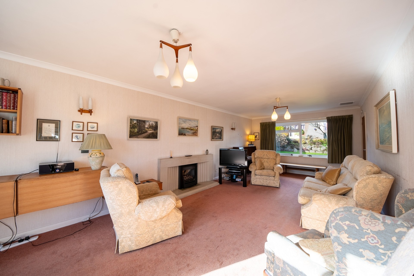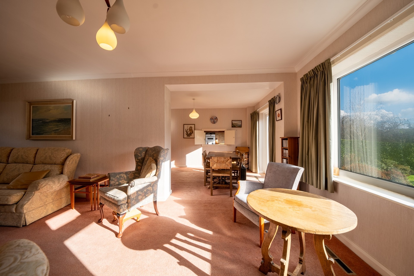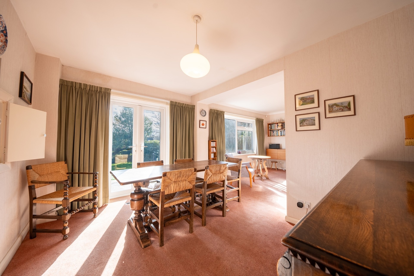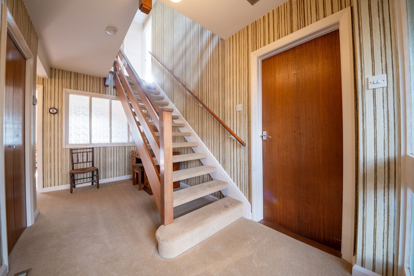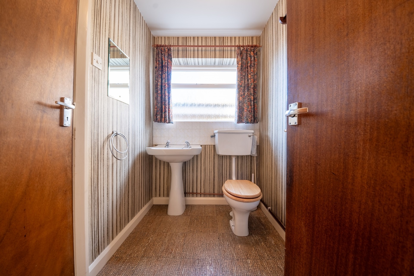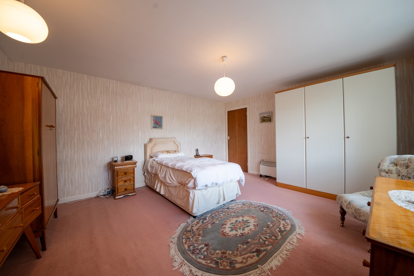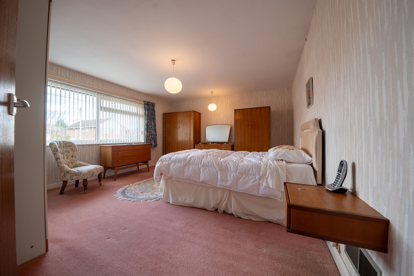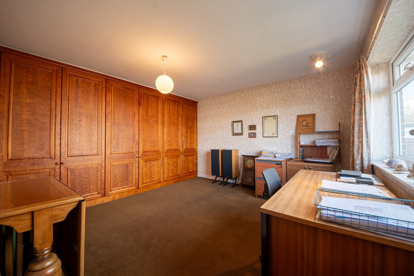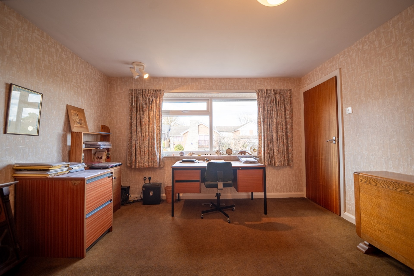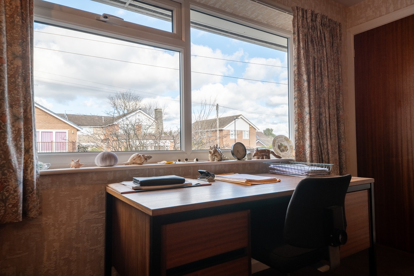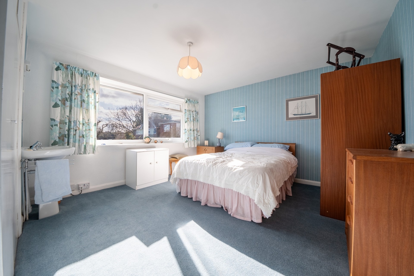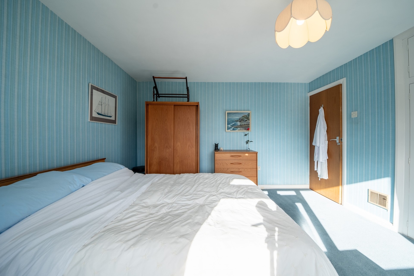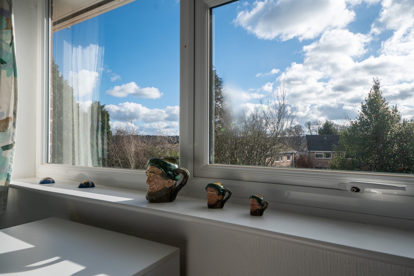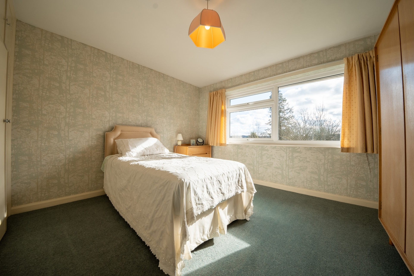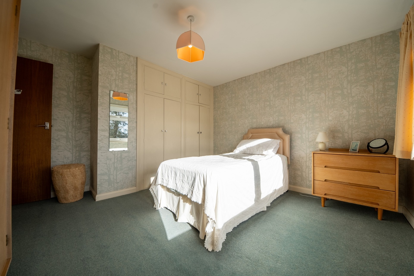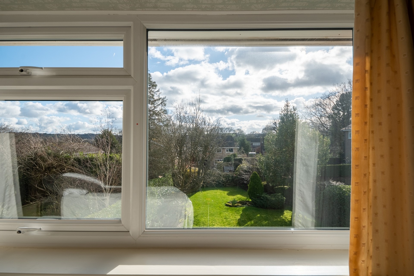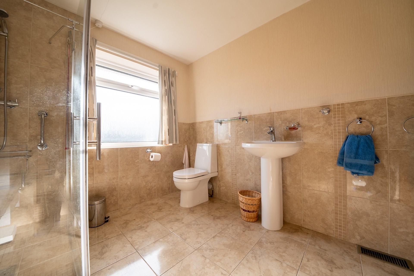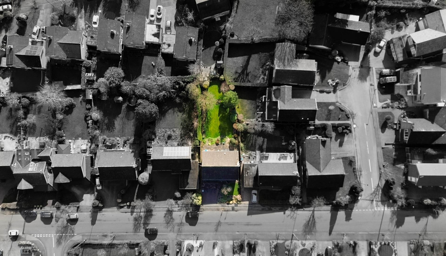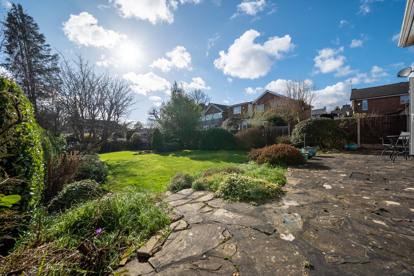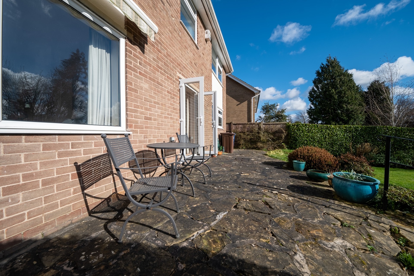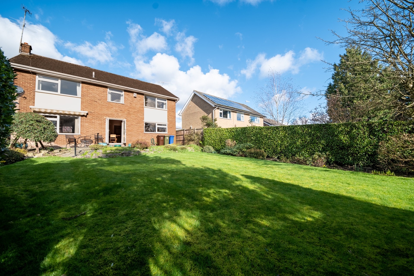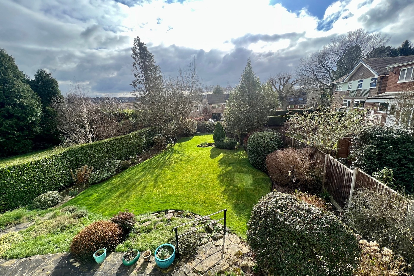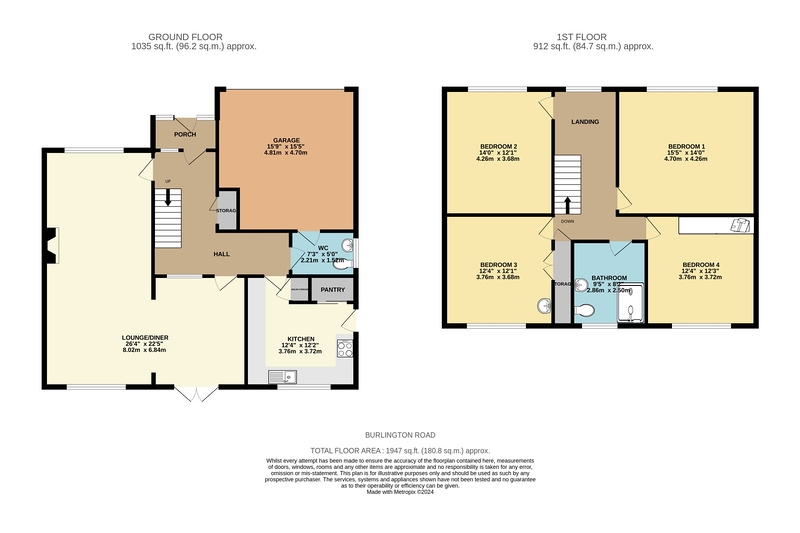33 Burlington Road, S17
FOR SALE: £675,000
Dore Village is a short walk away which boasts a plethora of amenities including excellent cafes, restaurants, pubs and wine bars, as well as many independent shops and retailers. Dore and Totley train station is a 15 minute stroll providing easy access to the city centre, Manchester and London, as well as many stop offs in the Peak District. Dore is also home to well regarded OFSTED outstanding local primary and secondary schools. The renowned Peak National Park is only a short distance away, as is Ecclesall Woods which offers miles of wonderful woodland walks.
The accommodation in brief comprises: Entrance porch with front facing entrance door with windows to either side, welcoming and spacious entrance hallway with a front facing entrance door with adjacent floor to ceiling window large, built-in storage cupboard and stairs leading to the first floor, a very generously proportioned lounge which is made bright and airy by virtue of the large front and rear facing UPVC windows, the rear window enjoys beautiful views down the stunning South facing rear garden, the focal point of the room is the attractive feature fireplace in limestone with inset living flame gas fire, the room opens out to the sizable dining area which has UPVC French doors opening onto the attractive rear patio and takes in beautiful views down the rear garden, well equipped kitchen with a comprehensive range of fitted wall and base units which incorporate a built-in double oven and hob plumbing and space for both a washing machine and dishwasher and space for a fridge freezer there is a large pantry built-in cupboard housing the heating system large rear facing UPVC window enjoying views down the fabulous sunny rear garden and side facing glazed entrance door opening onto the driveway, downstairs WC with a low flush WC pedestal wash hand basin side facing obscure glazed window and internal door opening in to the integral garage which has a large remote controlled electric up and over door and power and lighting.
To the first floor is a spacious landing area with a front facing UPVC window which enjoys in a pleasant open aspect and has access to the bordered loft via a pulldown ladder which provides excellent storage space, impressive Master bedroom which is very generously proportioned with a large front facing UPVC window, large double bedroom two with front facing UPVC window enjoying pleasant views and attractive oak fitted wardrobes across one wall, spacious double bedroom three with a rear facing UPVC window enjoying views over the rear garden with impressive far reaching views beyond built in storage across one wall and wash hand basin, further double bedroom four with attractive fitted wardrobes across one wall and a rear facing UPVC window enjoying attractive far reaching views, tiled wet room with low flush WC pedestal wash hand basin and large shower cubicle rear facing obscure glazed UPVC window and heated towel rail.
Exterior, to the front of the property is an attractive well maintained garden, to the side of which is a driveway which provides ample off-road parking and gives access to the integral garage. Pathways can be found to either side of the property which give access to the rear. To the rear of the property is an attractive paved patio with a good sized lawned garden beyond which has well-stocked mature borders to either side and profits from a number of mature trees and bushes. An excellent degree of privacy is enjoyed with this beautiful South facing enclosed rear garden.
Share This Property
Features
- 4 Bedrooms
- 2 Bathrooms
- 2 Receptions
- Large detached family home
- 4 generous double bedrooms
- Excellent scope for extension if desired (subject to consents)
- Large beautiful private South facing rear garden
- Driveway and double garage
- Short walk to a plethora of amenities in Dore village
- Easy access to Dore and Totley train station
- The Peak National park only a 5 minute drive away
- Catchment area for OFSTED outstanding local schools
- Available with no chain
