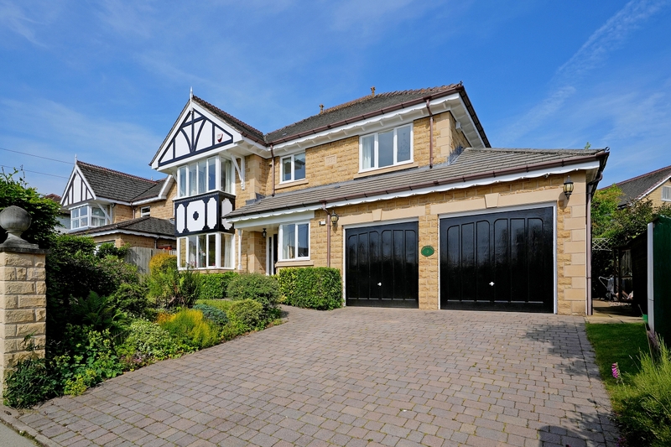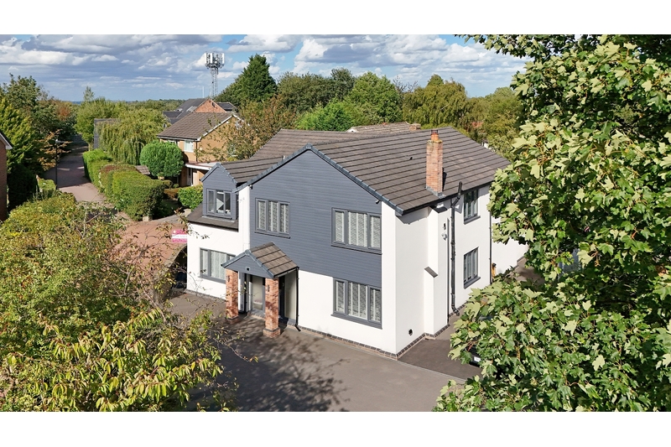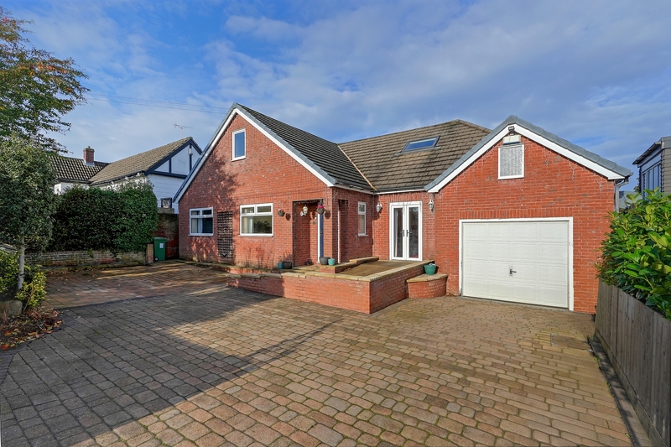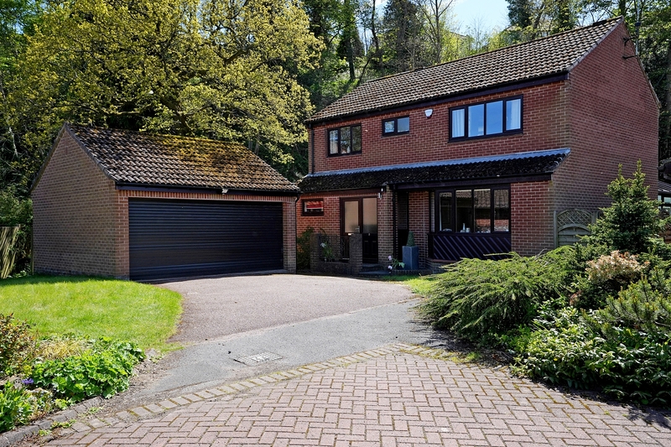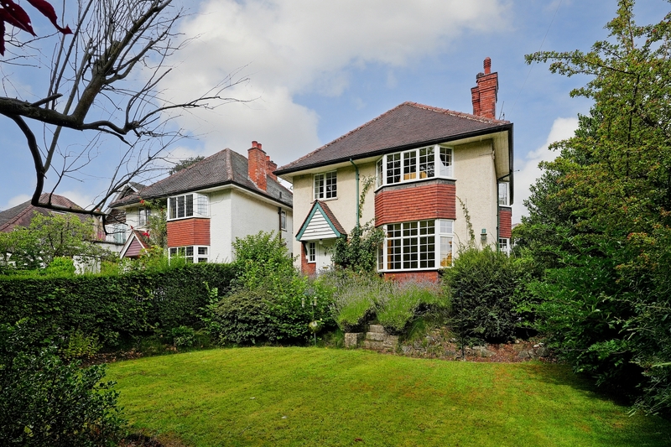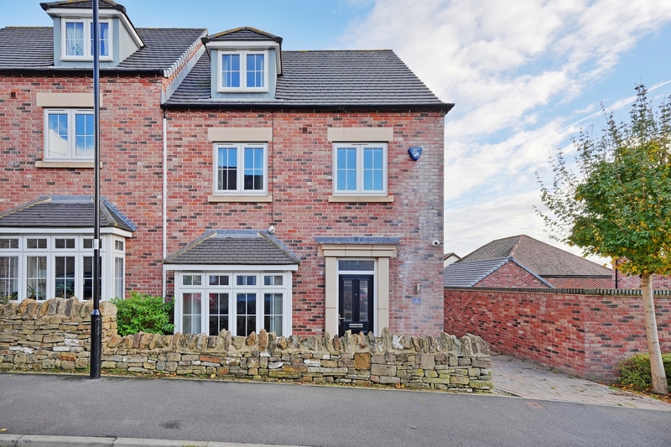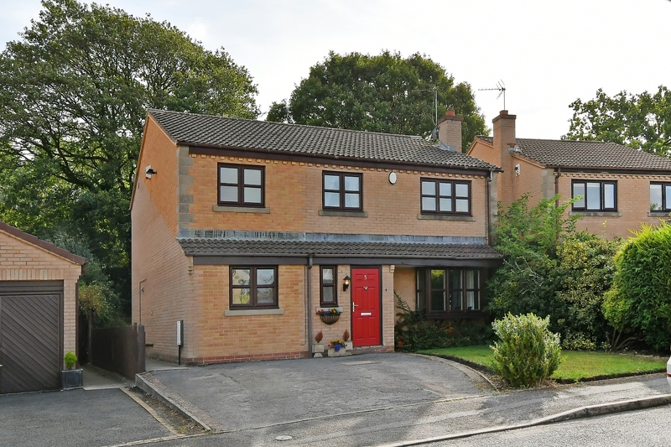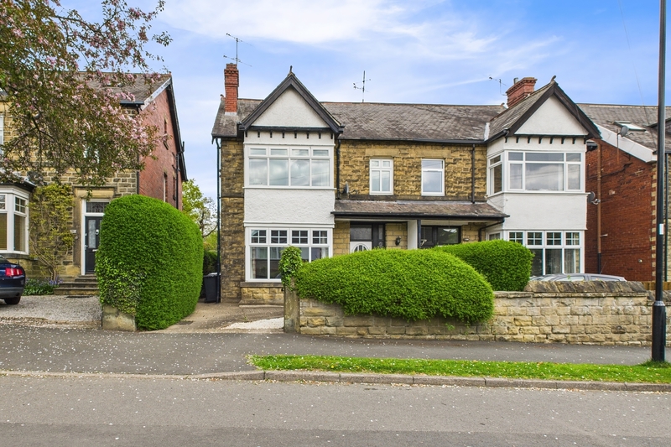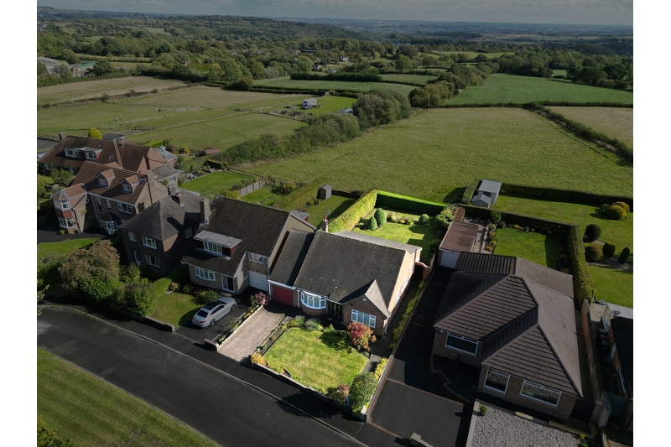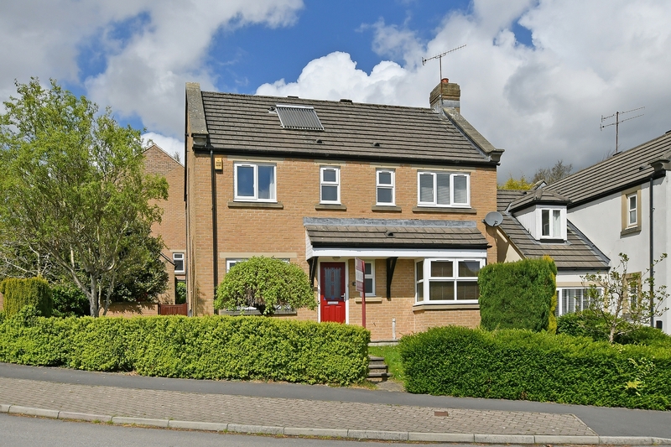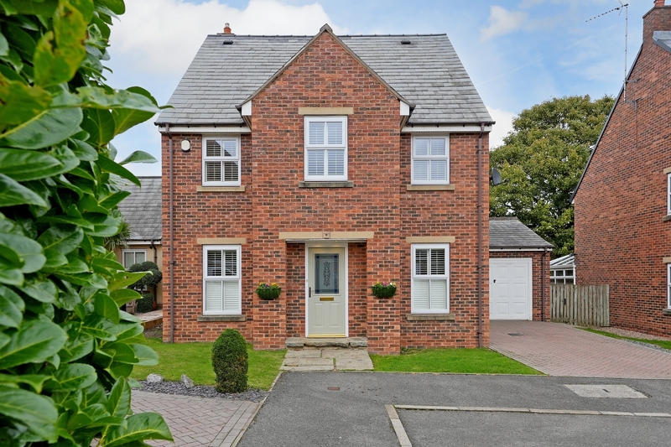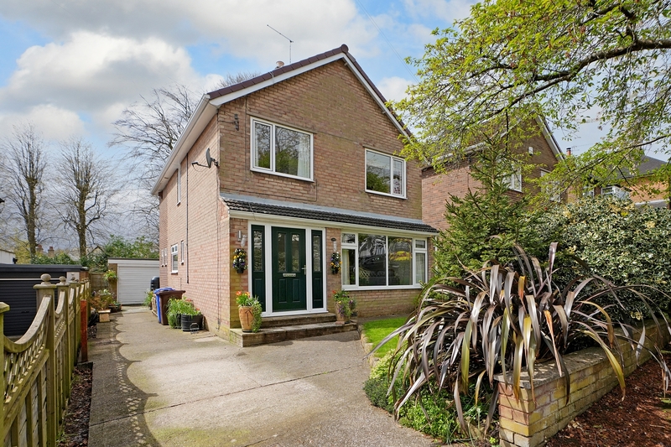4 Bed Detached
2 Ashfurlong Road Sheffield
A fantastic and rare opportunity has arisen to purchase this outstanding 4 bedroom detached family home which enjoys an enviable position within this highly sought after location within Dore. The property boasts generous room proportions and is well presented throughout. Built in attractive stone, this ...more
6 Bed Detached
14 Ashbury Lane Sheffield
Tucked away on a peaceful side road in the heart of Norton stands this fabulous beautifully presented 6-7 bedroom detached family residence offering the perfect blend of space, style, and comfort. Set on an impressive plot measuring in excess of 0.4 of an acre, the home provides generous accommodation ...more
4 Bed Detached Bungalow
60 Hilltop Road Dronfield
This exceptional property has been thoughtfully and considerately improved and extended by the current owners to provide in excess of 2,500sqft of flexible living accommodation, equally suited to couples and families alike. Benefiting from high specification fixtures and fittings throughout, the property ...more
4 Bed Detached Bungalow
13 Ketton Avenue Sheffield
A rare opportunity is available with this most impressive, beautifully presented four-bedroom detached dormer bungalow nestled on a quiet no through road in this sought after area. Occupying a substantial plot, the property offers versatile and spacious accommodation across almost 2,500 ...more
4 Bed Detached
8 Haybrook Court Sheffield
Guide Price £645,000-£660,000. A fantastic and rare opportunity has arisen to purchase this superb 4 bedroom detached property which enjoys a fabulous position at the end of this quiet cul de sac within this most sought after area. The property is very well presented throughout and boasts generous ...more
4 Bed Semi
37 Saxon Avenue Sheffield
A beautifully presented and deceptively spacious 4 bedroom semi detached property which must be viewed internally to be fully appreciated. The property enjoys an enviable position towards the end of this quiet no through road within this highly sought after area and is within a stone's throw from ...more
4 Bed Detached
1 Abbeydale Park Rise Sheffield
A rare opportunity to acquire this spacious four double bedroom detached property, occupying an enviable corner plot in one of the area's most desirable residential locations. Offered with no onward chain, the property is perfect for the discerning buyer looking to modernise and extend (subject ...more
4 Bed Semi
2 Saxon Avenue Sheffield
Enjoying an excellent position on this quiet road within the highly sought-after suburb of Dore stands this beautifully presented four-bedroom, three-bathroom Freehold semi-detached home. Boasting superb family accommodation living spread across three well-designed floors. Combining modern style with ...more
5 Bed Detached
5 Barlow View Dronfield
Offered with No Onward Chain – Superb Five-Bedroom Extended Family Home in Dronfield Hilltop Situated within this highly sought-after development of executive-style family homes, this superb five-bedroom property offers over 1,500 sq. ft. of extended living space. Located in the desirable Dronfield ...more
4 Bed Semi
20 Bushey Wood Road Sheffield
Staves are delighted to offer to the market this well appointed and deceptively spacious 4-bedroom semi-detached stone fronted property full of elegance and charm. This spacious accommodation enjoys many period features and boasts large rooms with high ceilings, large windows and also benefits from a ...more
3 Bed Bungalow
68 Main Road Holmesfield
A Rare Opportunity in Holmesfield – Spacious Detached Bungalow with Stunning Rural Views. A superb and rare opportunity has arisen to purchase this exceptionally large detached bungalow, occupying a generous plot within the highly sought-after village of Holmesfield. Offering huge potential to extend ...more
4 Bed Detached
3 Kings Coppice Sheffield
A fantastic opportunity has arisen to purchase this most impressive extended 4-5 bedroom detached family home which enjoys an enviable position on this quiet cul de sac within the highly sought after village of Dore. The property is beautifully presented throughout and must be viewed internally to be ...more
4 Bed Detached
26 Kent House Close Sheffield
Village life awaits with this immaculately presented 4 bedroom detached property enviably situated in the heart of Ridgeway village. Boasting 4 double bedrooms, brand new kitchen, 2 reception rooms, 2 bathrooms, driveway with garage and a private enclosed rear garden, the property offers ...more
3 Bed Detached
39 Abbeydale Park Rise Sheffield
Only on a detailed internal inspection can the true size and standard of accommodation be fully appreciated with this outstanding effectively extended 3 bedroom detached property. This wonderfully well-kept home boasts generous room proportions throughout and is beautifully presented. A particularly ...more
4 Bed Detached
4 Elwood Road Sheffield
Guide Price £500,000 - £525,000 . Nestled on this peaceful cul-de-sac within the highly sought-after area of Bradway stands this exceptionally well presented four-bedroom detached home which offers an ideal setting for families seeking space, comfort, and style. Immaculately presented throughout, this ...more
