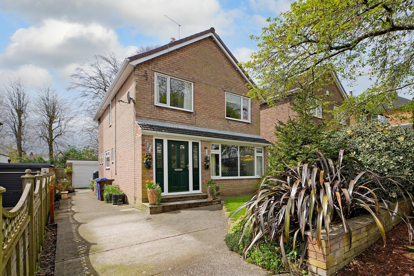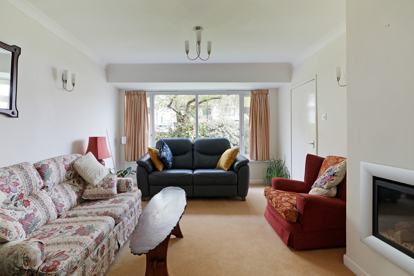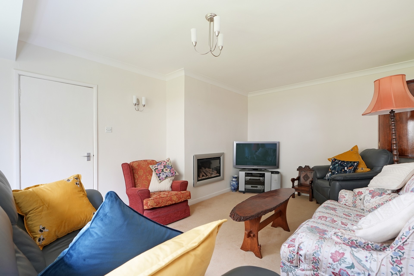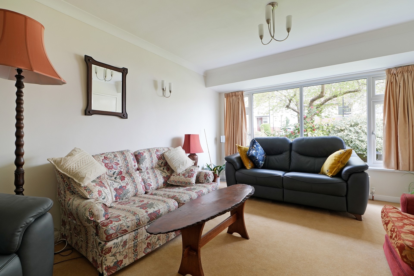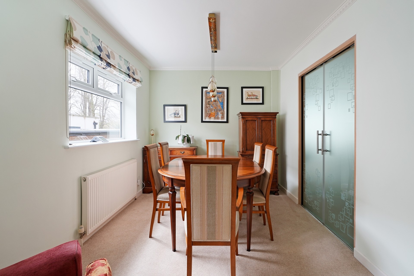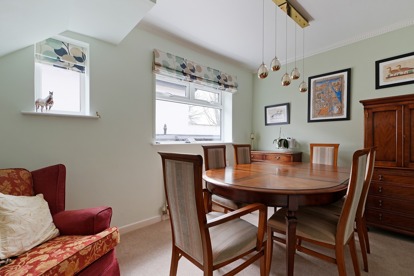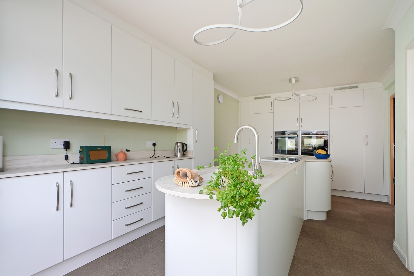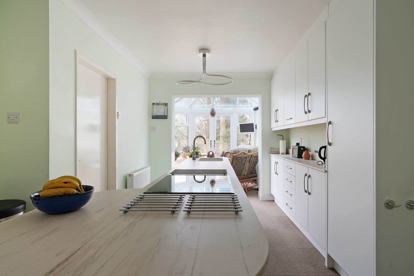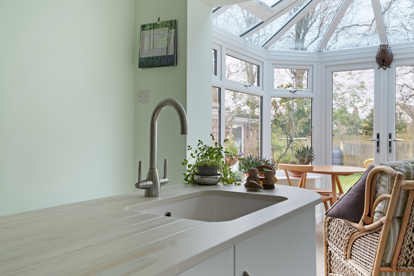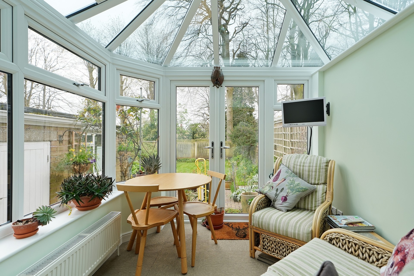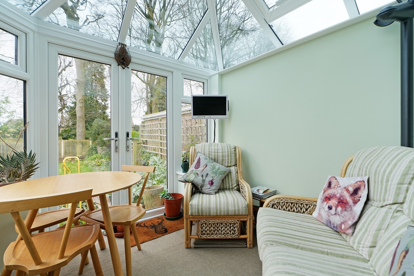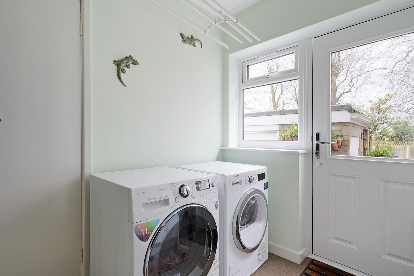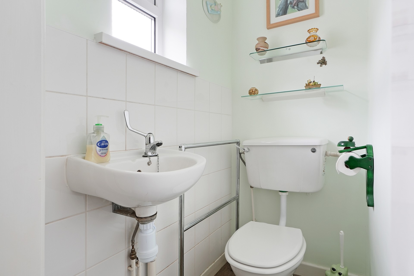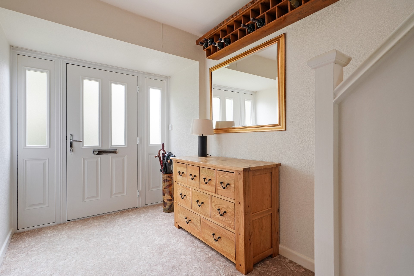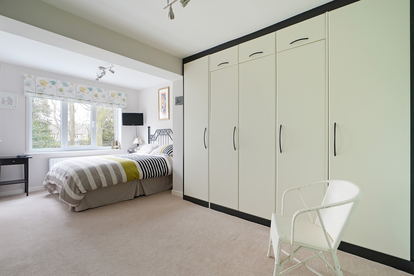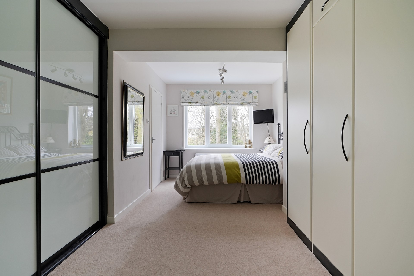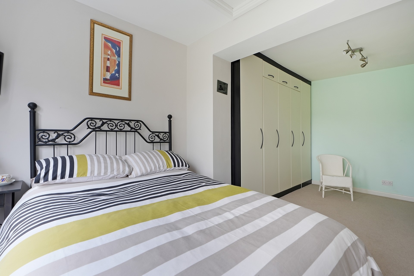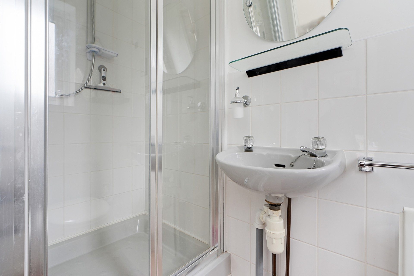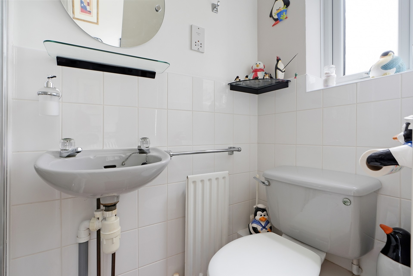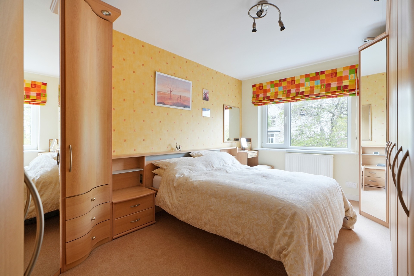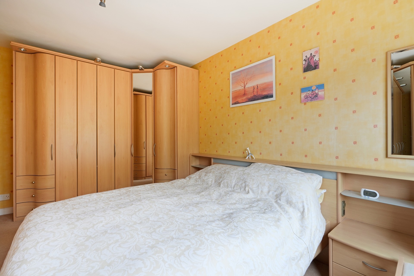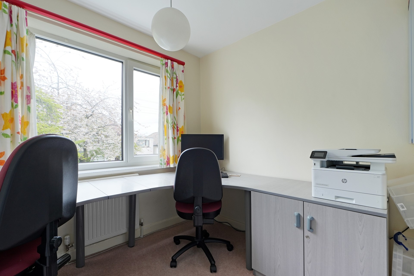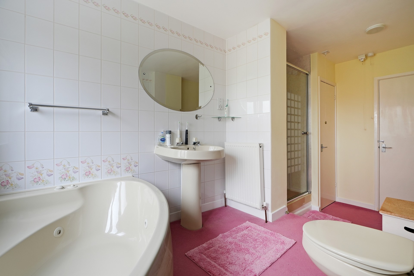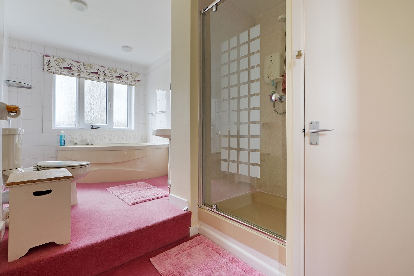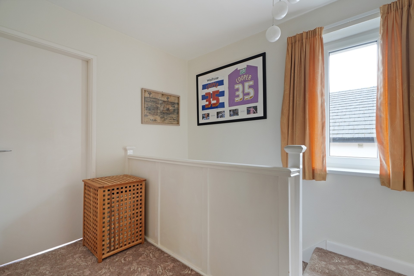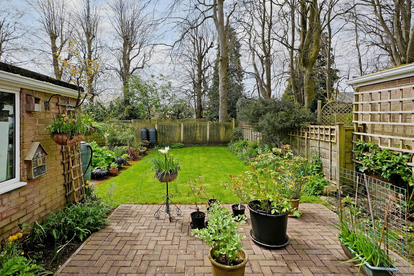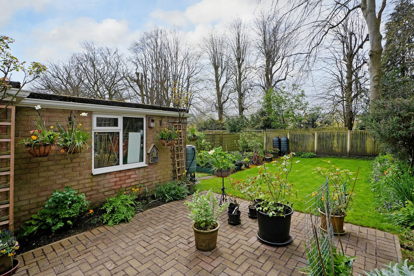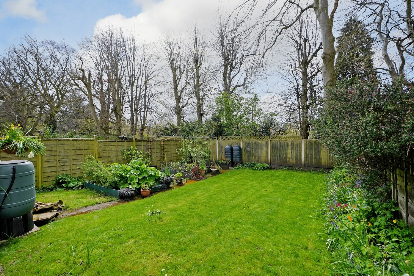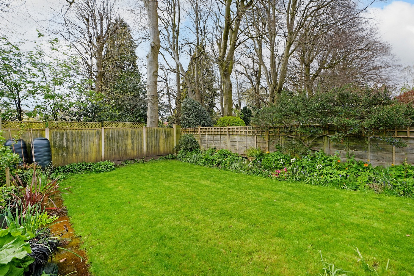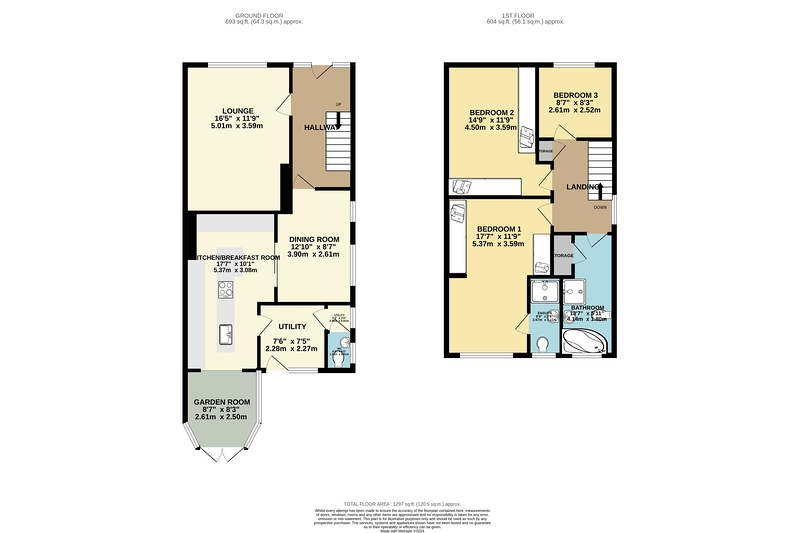39 Abbeydale Park Rise, S17
FOR SALE: £500,000
The property enjoys an enviable position on this highly sought after tree lined road within the ever popular village of Dore which has a plethora of amenities including independent shops, cafes and restaurants. There are 3 golf courses within 2 miles, Dore and Totley train station is close by, the Peak National Park is on the door step and the property is in the catchment area for OFSTED outstanding local schools.
Entrance Hall
A welcoming and spacious entrance hallway with a front facing composite entrance door with UPVC windows to either side and stairs leading to the first floor.
Lounge
A good size reception room with a large front facing UPVC window which provides ample natural light and enjoys attractive views over the front garden. Wall mounted contemporary living flame gas fire.
Dining Room
A further spacious reception room which has two side facing UPVC windows and a glass sliding pocket door opening into the breakfasting kitchen.
Breakfasting Kitchen/Day Room
A fabulous breakfasting kitchen which enjoys a comprehensive range of beautiful fitted wall and base units which incorporate a built in stainless steel Neff oven with hide and slide door and adjacent Neff stainless steel combi oven with warming draw beneath. Full height integrated Siemens fridge and freezer with large pull-out storage either side. Integrated Bosch dishwasher. Large 3 meter island with stunning Dekton worktop. Silestone sink unit and Neff induction hob. The fabulous room opens out to a lovely garden room which is UPVC double glazed to all three sides and takes in attractive views over the rear garden with UPVC French doors opening onto the attractive paved patio.
Utility Room
Accessed from a doorway from the kitchen, the room has plumbing and space for a washing machine, space for a tumble dryer, built-in floor to ceiling storage cupboards, wall mounted Worcester Bosch combination boiler, rear facing UPVC window and adjacent rear facing composite half glazed entrance door. Internal door opening in to the downstairs WC.
Downstairs WC
Low flush WC, wash hand basin, chrome heated towel rail and obscure glazed rear facing UPVC window.
First Floor Landing
Built-in floor to ceiling storage cupboard and side facing UPVC window. Insulated access hatch with fitted ladder to boarded loft space.
Master Bedroom
A generously proportioned Principle bedroom which enjoys lovely views over the rear garden via the large rear facing UPVC window. Attractive range of fitted wardrobes which includesa pull down double bed within the fitted furniture. Loft access to the far end of the room.
EnSuite
Partially tiled with a low flush WC, wash hand basin, shower cubicle and rear facing obscure glazed UPVC window.
Bedroom Two
A further generous double bedroom with a comprehensive range of stylish fitted Nolte bedroom furniture. Front facing UPVC window enjoying pleasant views over the lovely tree-lined road.
Bedroom Three
A spacious single bedroom which is currently used as an office with a front facing UPVC window enjoying a pleasant open aspect.
Family Bathroom
A large family bathroom which is attractively tiled with a suite comprising of a low flush WC, pedestal wash hand basin, large corner Jacuzzi bath and separate shower cubicle. Built-in cupboard and rear facing obscure glazed UPVC window.
Exterior
To the front of the property is an attractive lawned garden with well-stocked beds which include mature trees and shrubs providing an excellent level of screening. To the side of which is a sizable driveway which extends down the side of the property providing ample off-road parking and leading to the detached garage with up and over door and power and water and adjacent brick built store. To the rear of the property is a block paved patio with a good size level lawned garden beyond. To the side of which are a number of raised beds growing soft fruit bushes and plants. The garden is enclosed to all 3 sides and enjoys an excellent level of privacy.
Anti-Money Laundering and Compliance
Successful buyers will be required to complete anti-money laundering and proof of funds checks. Our partner, CreditSafe Limited will send a secure link for you to complete the biometric checks electronically. A non-refundable fee of £40 per person will apply for these checks. Once these checks have been completed Staves will issue a memorandum of sale to all relevant parties.
Share This Property
Features
- 3 Bedrooms
- 2 Bathrooms
- 2 Receptions
- Spacious extended 3 bedroom detached
- Energy efficient "B" EPC rating
- Owned solar panels with an excellent tariff
- Attractively presented throughout
- Stunning breakfasting kitchen/family room
- 2 Further reception rooms
- 3 Spacious bedrooms
- Good size private South facing garden
- Driveway and garage
- Highly sought after location
