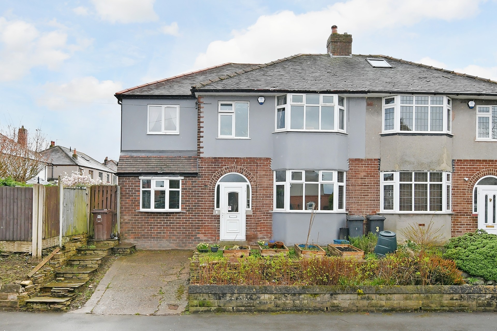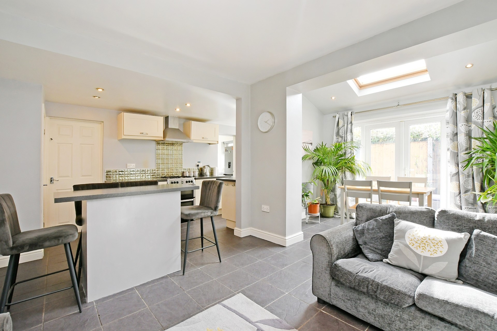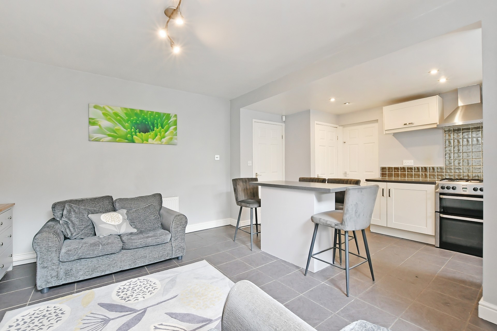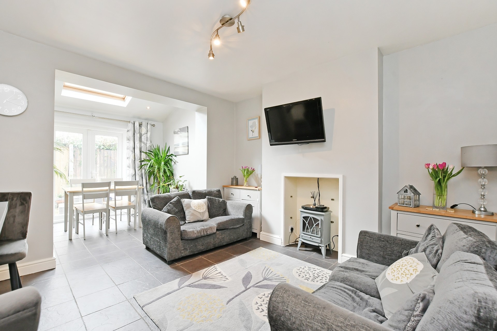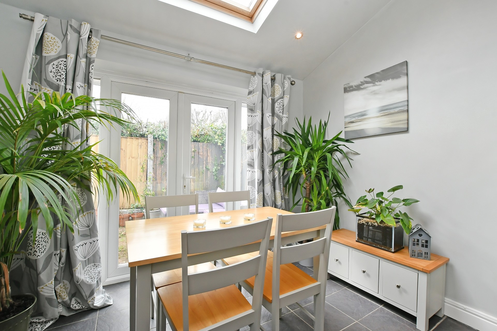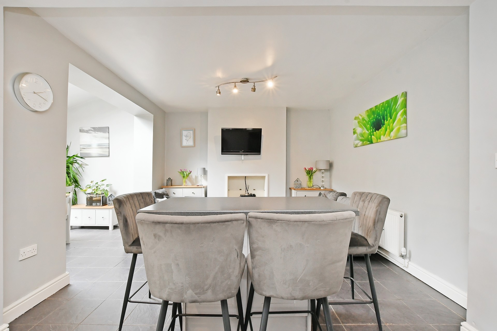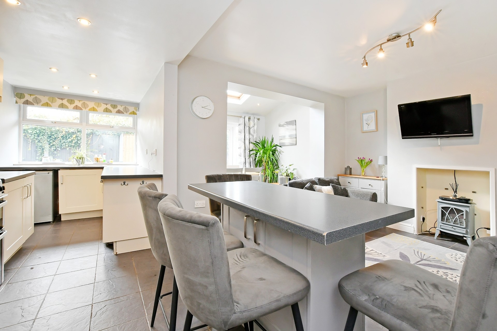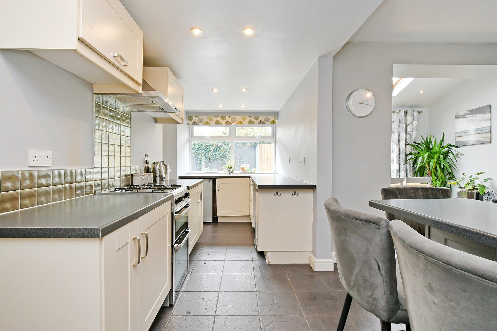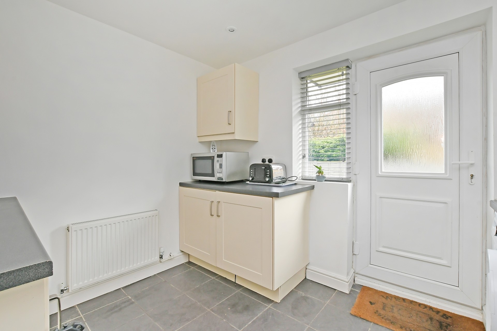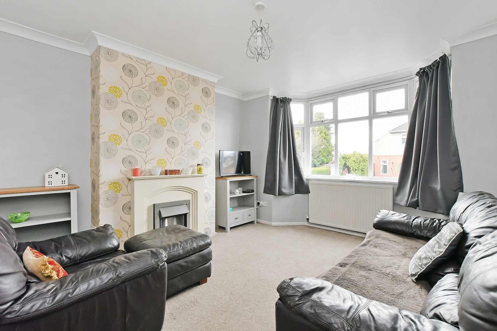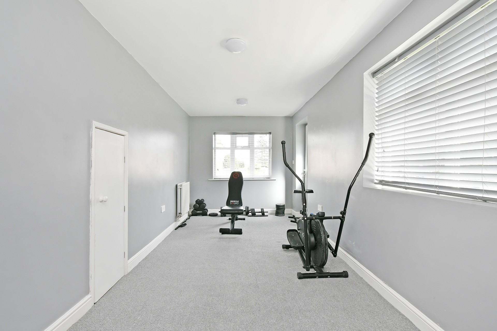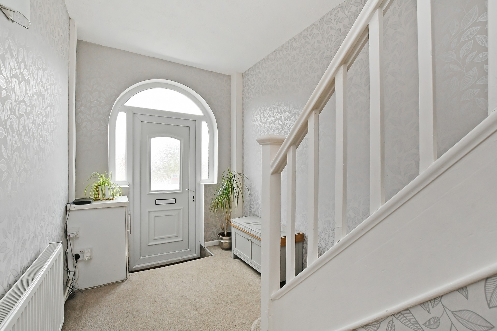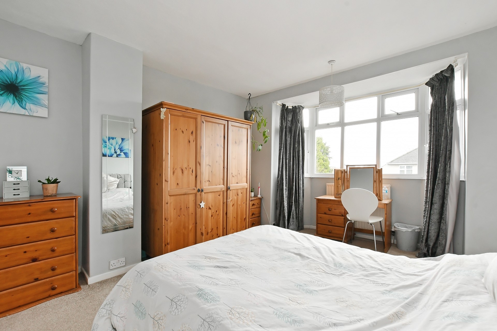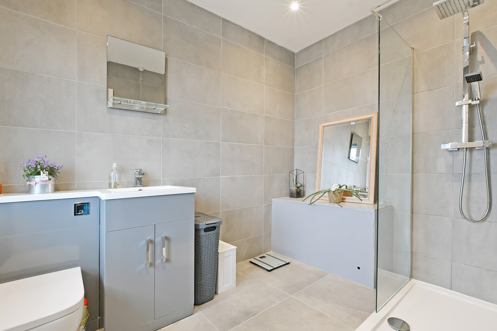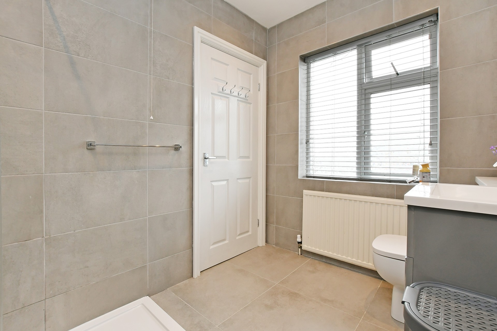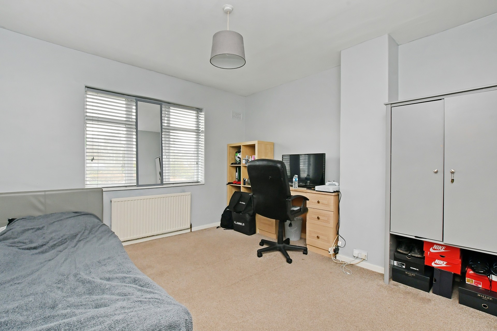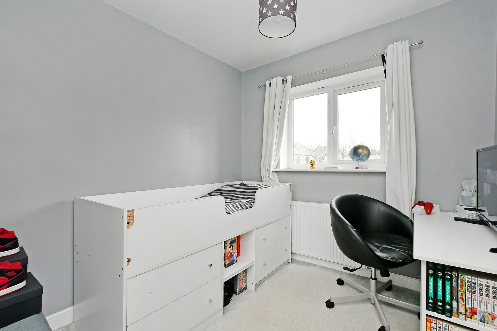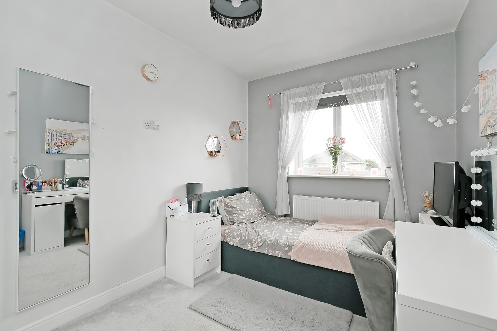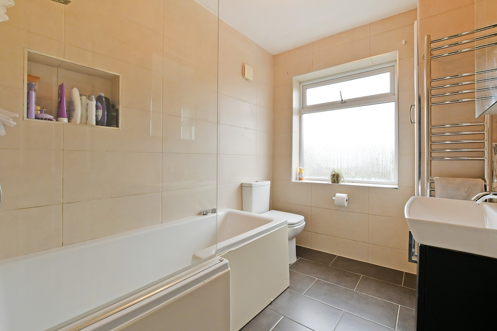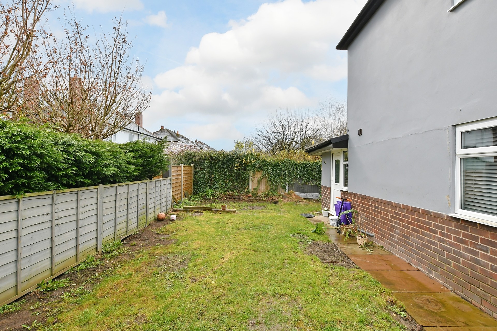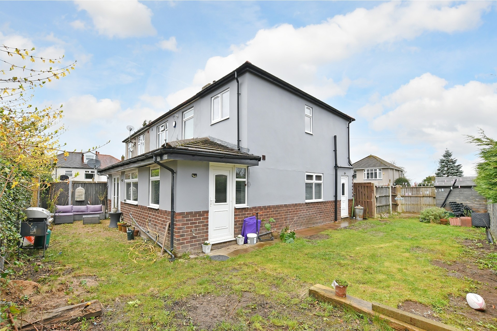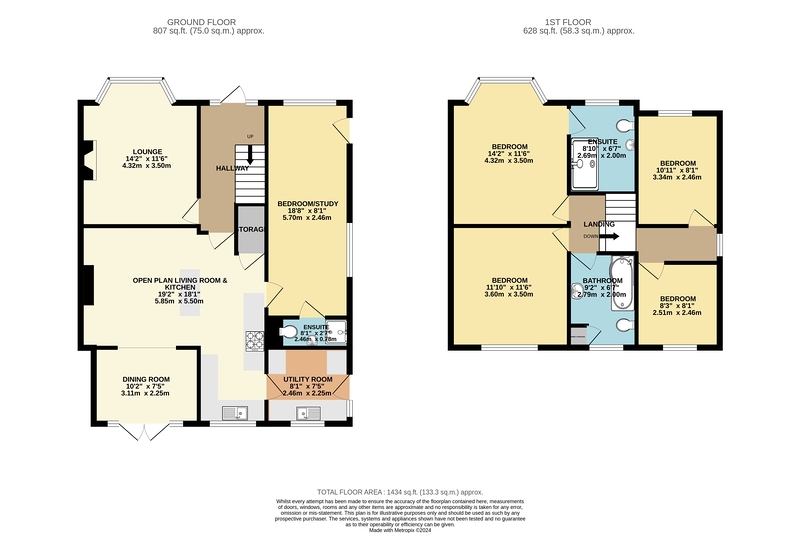1 Hemper Grove, S8
FOR SALE: £425,000
The property in brief comprises: Spacious reception hall, lounge, large open plan family room/dining room/kitchen, utility room, and bedroom five with en-suite shower room. To the first floor are four good sized bedrooms, en-suite to the master bedroom, and a separate family bathroom. Gardens extend to the side and rear of the property with a separate driveway to the front of the property allowing for off road parking. Internal viewing highly advised to fully appreciate the accommodation on offer.
Entrance Hall
Approached via a front facing uPVC entrance door and having a central heating radiator and stairs rising to the first floor.
Lounge
A spacious living room having a feature electric fireplace, front facing uPVC bay window, central heating radiator and coving.
Open Plan Family Room & Kitchen
A stunning reception room which takes full advantage of the rear extension. The kitchen has a range of fitted wall and base units which incorporate roll edge work surfaces, a separate breakfast bar, a 1 ½ stainless steel sink and drainer, and gas cooker with extractor hood above. Further space is provided for white goods. Rear facing uPVC window, Velux skylight, and side facing uPVC entrance door leading into the utility room. Ample space is provided for formal dining which has rear facing French doors leading onto the garden.
Utility Room
A useful addition to the property having fitted wall and base units with inset stainless steel sink and drainer, and providing space for white goods. Side and rear facing uPVC windows. Side facing uPVC entrance door leads onto the garden.
Bedroom Five
Forming part of the extension and having a multitude of uses including home office, gym, bedroom, and separate annexe thanks to having its own private entrance door. Front and side facing uPVC windows.
En-Suite Shower Room
Walk in shower cubicle, wall mounted wash basin, and low flush WC.
First Floor
Landing
Side facing uPVC window and access to the loft.
Bedroom One
A good-sized double bedroom having a front facing uPVC bay window and central heating radiator.
En-Suite
Having a suite comprising large walk-in shower cubicle and vanity unit with inset wash basin and low flush WC. Front facing uPVC obscure glazed window, extractor fan and central heating radiator.
Bedroom Two
A further double bedroom having a rear facing uPVC window and central heating radiator.
Bedroom Three
Rear facing uPVC window and central heating radiator.
Bedroom Four
Front facing uPVC window and central heating radiator.
Family Bathroom
Having a suite comprising panelled L-shaped bath with shower above, vanity unit with inset wash basin, and a low flush WC. Built in airing cupboard housing the central heating boiler. Rear facing uPVC obscure glazed window and chrome heated towel rail.
Outside
Private and enclosed gardens extend to the side and rear of the property offering pleasant space to relax in. To the front of the property is a driveway to the side of which stands a small garden.
Share This Property
Features
- 4 Bedrooms
- 3 Bathrooms
- 2 Receptions
- Five bedroom semi-detached
- Significantly extended to the side and rear
- Large plot with gardens to the side and rear
- Sought after residential location
- Over 1350 square feet of living space
- Off road parking
- En-suite to the master bedroom
- Excellent amenities within easy reach
- Perfect for growing families
- Viewing highly advised
