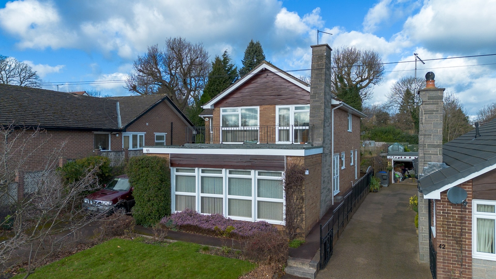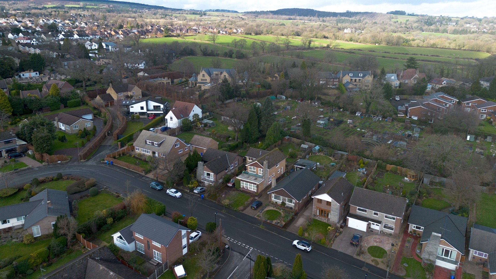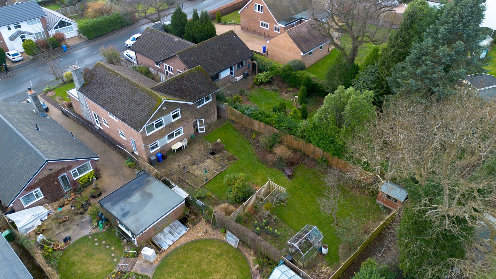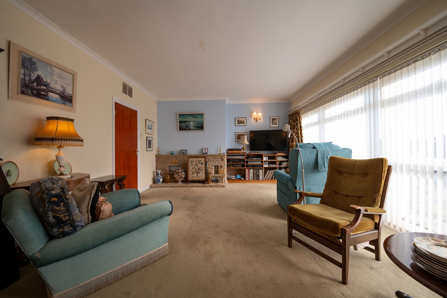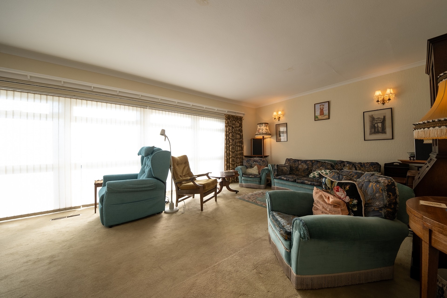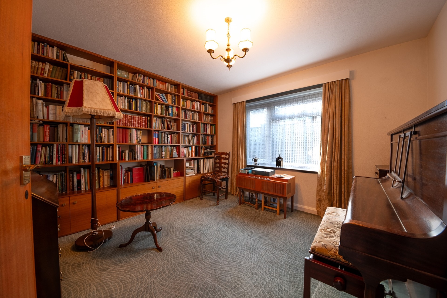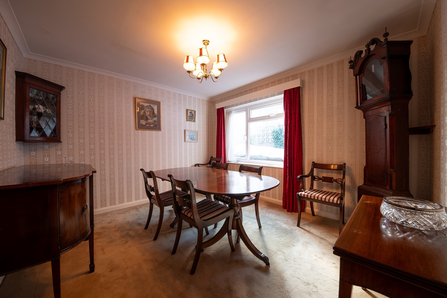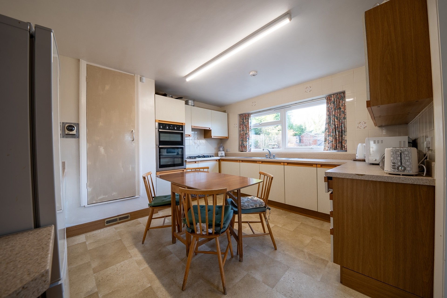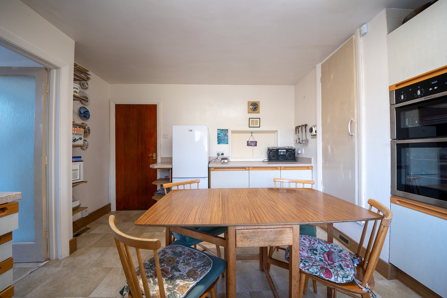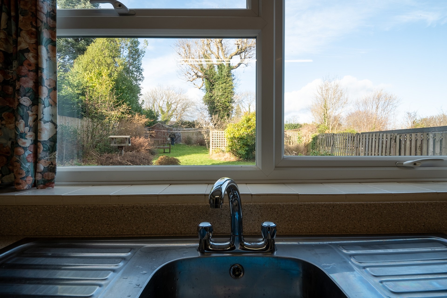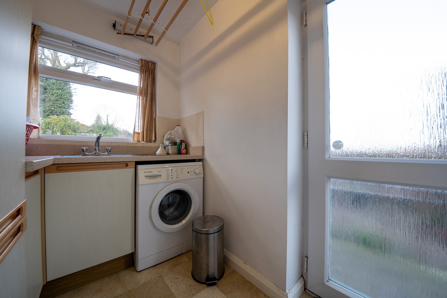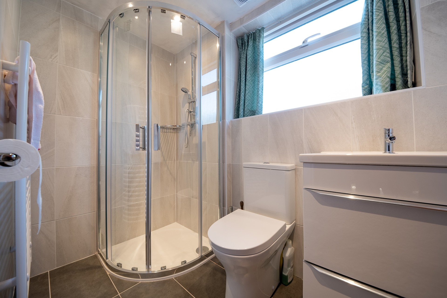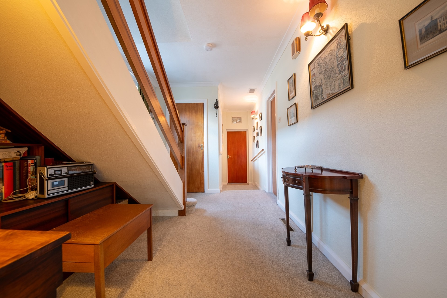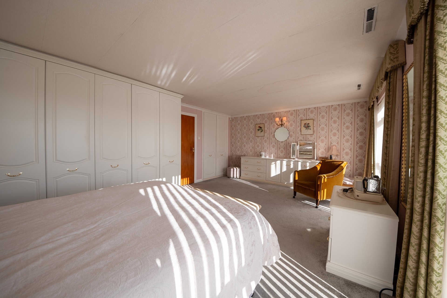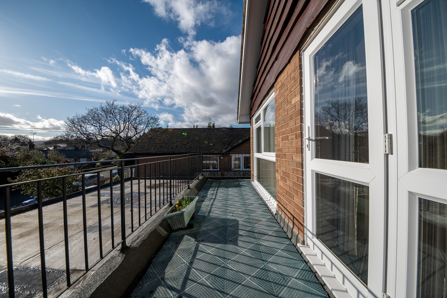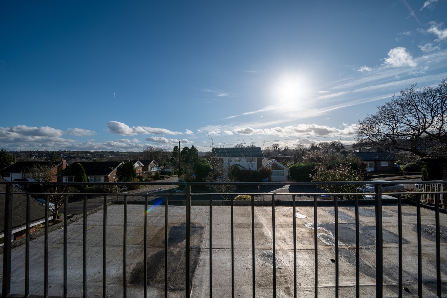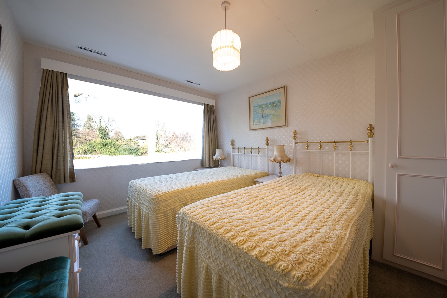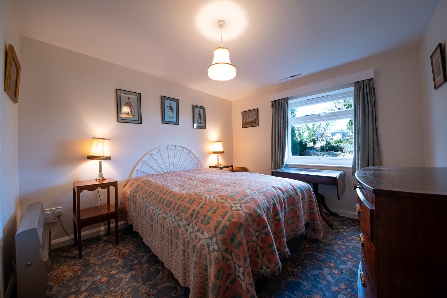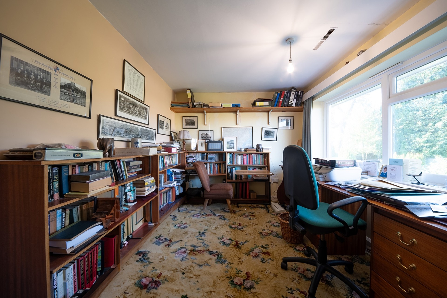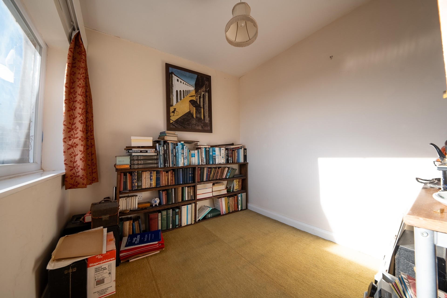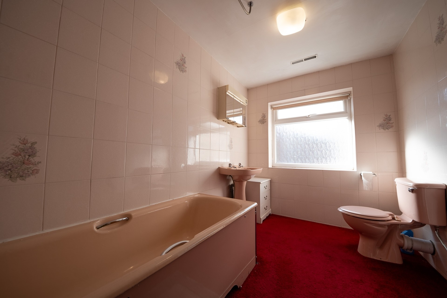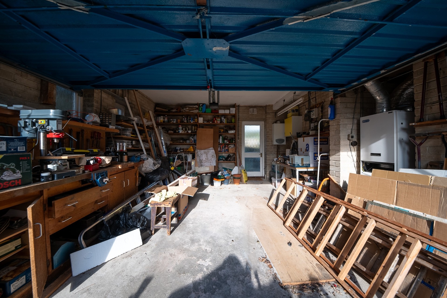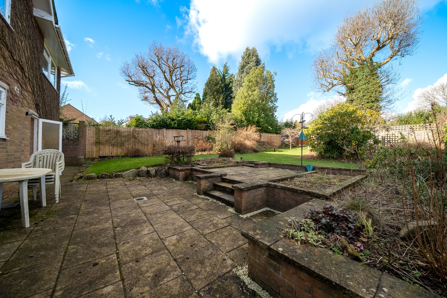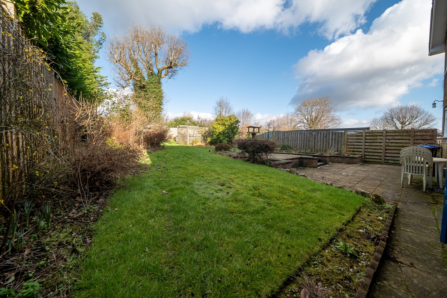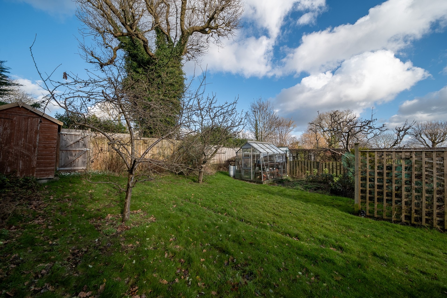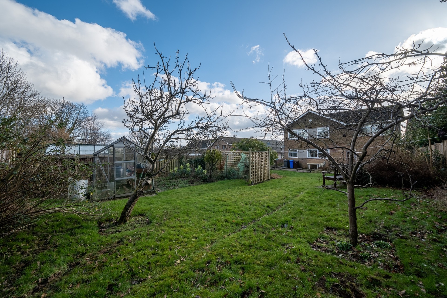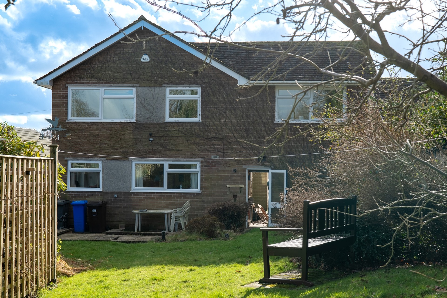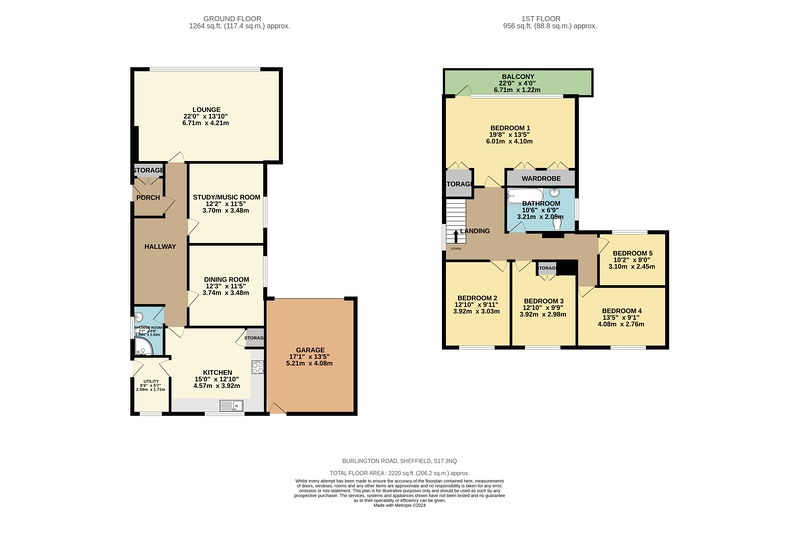44 Burlington Road, S17
FOR SALE: £750,000
Dore Village is a short walk away which boasts a plethora of amenities including excellent cafes, restaurants, pubs and wine bars, as well as many independent shops and retailers. Dore and Totley train station is a 15 minute stroll providing easy access to the city centre, Manchester and London, as well as many stop offs in the Peak District. Dore is also home to well regarded OFSTED outstanding local primary and secondary schools. The renowned Peak National Park is only a short distance away, as is Ecclesall Woods which offers miles of wonderful woodland walks.
The accommodation in brief comprises: Entrance porch with side facing entrance door and built-in cloaks cupboard, large lounge which is made bright and airy by virtue of the large floor to ceiling UPVC window which enjoys a pleasant view over the front garden, music room/study which is a spacious and versatile reception room with a side facing UPVC window and attractive built-in shelving across one wall, dining room which is a further generous reception room with a side facing UPVC window, breakfasting kitchen enjoying an excellent range of fitted wall and base units which incorporate a built-in stainless steel double oven and hob with extractor hood above as well as space for a fridge freezer a large built-in cupboard, attractive worktops with a stainless steel sink unit and drainer with mixer tap and a rear facing UPVC window which enjoys attractive views down the rear garden and allotments beyond, utility room with further matching built-in wall and base units a rear facing UPVC window and side facing UPVC glazed entrance door opening onto the driveway, downstairs shower room with low flush WC wash hand basin corner shower cubicle and side facing UPVC window.
To the first floor is a spacious landing area with a side facing UPVC window and access to the partially boarded loft via a pull down ladder which provides good storage, stunning Master bedroom which is of a very generous size with a large front facing UPVC window which enjoys a pleasant open aspect with adjacent UPVC door opening onto the balcony which enjoys lovely views, large double bedroom 2 which benefits from fitted wardrobes across one wall a built-in storage cupboard over the stairs and a rear facing UPVC window enjoying attractive views over the rear garden and allotments beyond, generous double bedroom 3 with a rear facing UPVC window overlooking the rear garden and allotments beyond, spacious double bedroom 4 again enjoying views of the rear garden and allotments, sizeable single bedroom 5 with a front facing UPVC window, fully tiled family bathroom with a low flush WC pedestal wash hand basin bath and side facing UPVC window.
Exterior, to the front of the property is an attractive lawned garden with well-stocked borders, to the side of which is a driveway which extends down the side of the property providing parking for a number of vehicles and leads to the double garage which has an up and over door to the front further single door to the rear opening on to the rear garden and power and lighting. To the rear of the property is a sizable paved patio with a large level lawned garden beyond with well-stocked borders which includes a timber shed and greenhouse. The garden is enclosed to all 3 sides, enjoys an excellent degree of privacy and takes in beautiful views over the allotments to the rear.
Share This Property
Features
- 5 Bedrooms
- 2 Bathrooms
- 3 Receptions
- Large 5 bedroom detached
- Offering superb family accommodation
- Generous room proportions throughout
- 3 Reception rooms
- Generous plot including a driveway double garage and private rear garden
- Excellent scope for extension if desired (subject to consents)
- Backing on to allotments which provide a beautiful backdrop
- Exceptionally quiet road
- Short walk to Dore village
- Catchment area for OFSTED outstanding local schools
