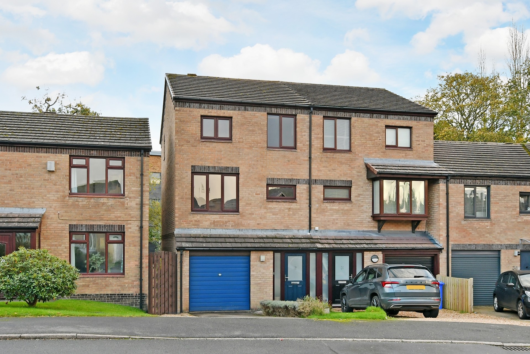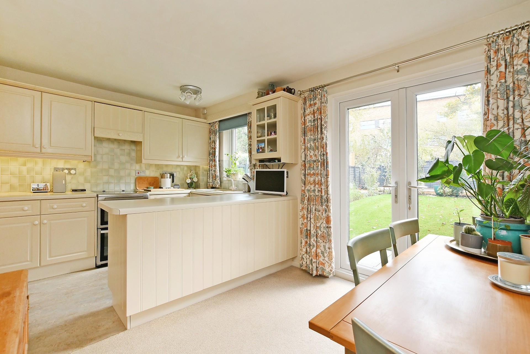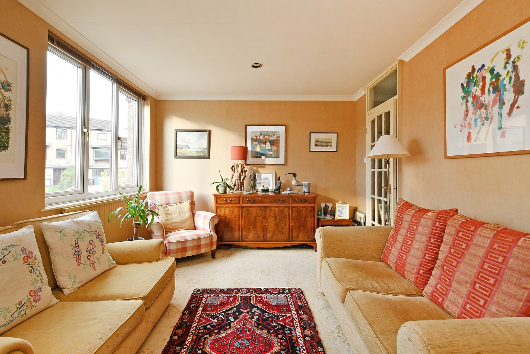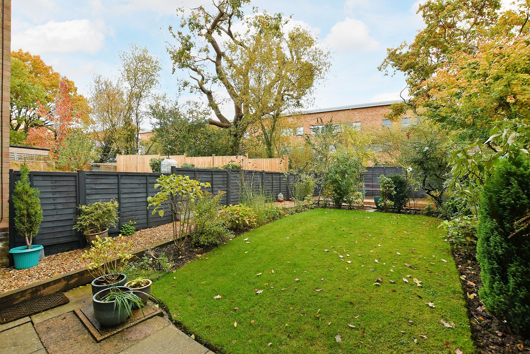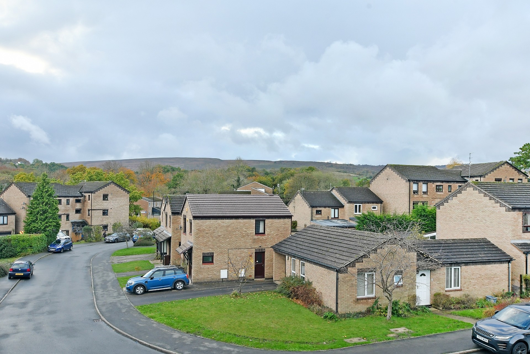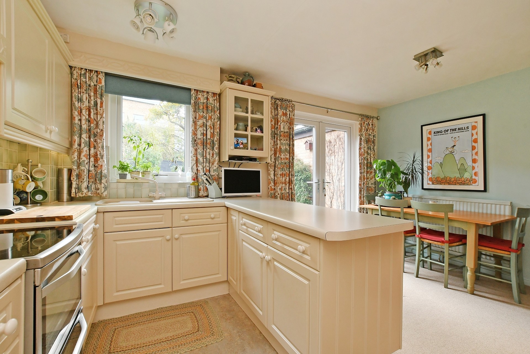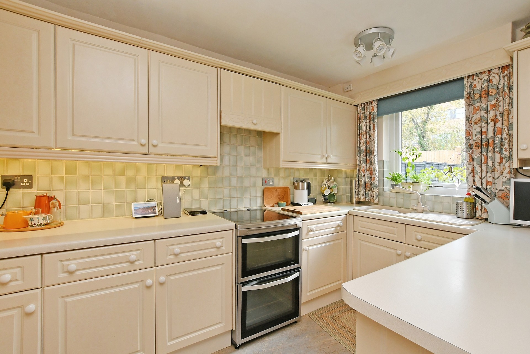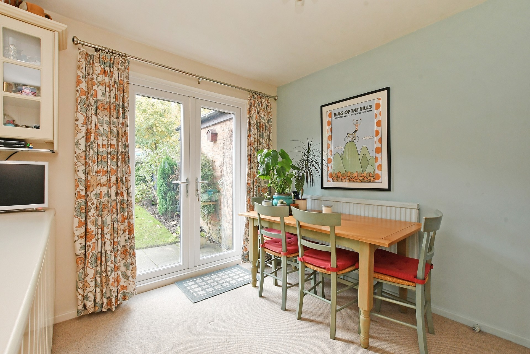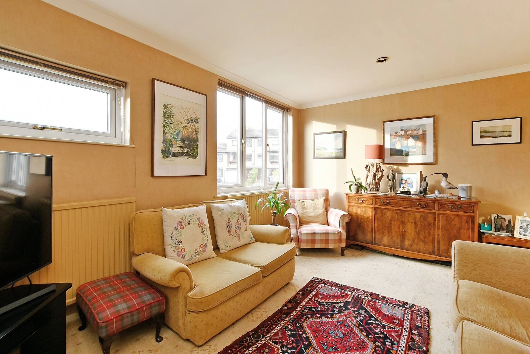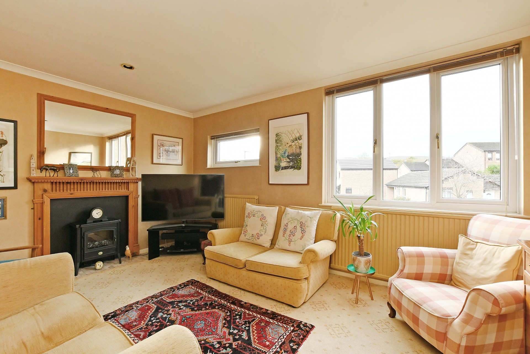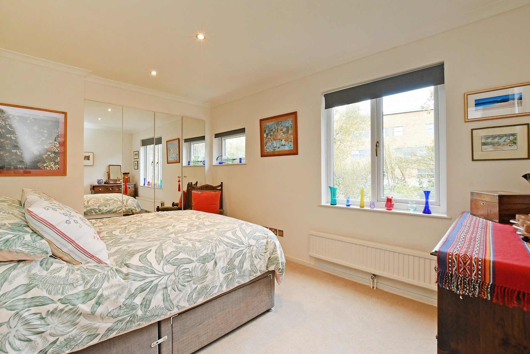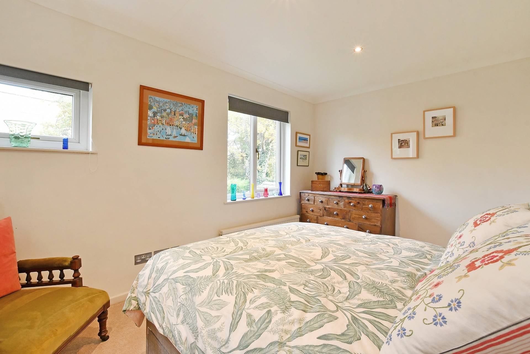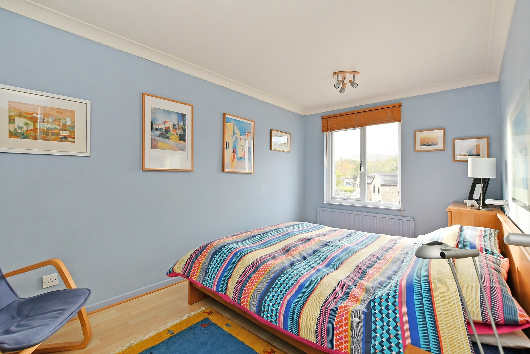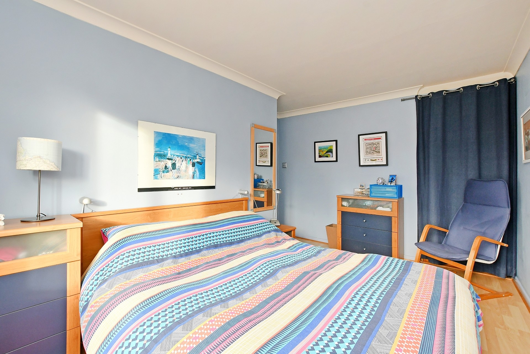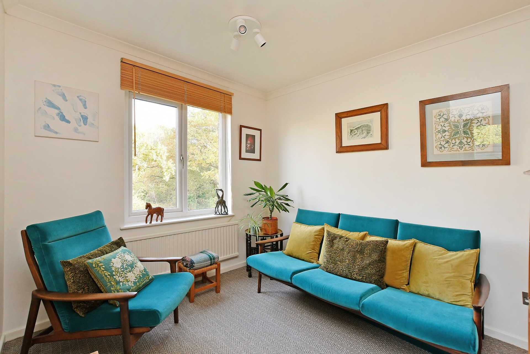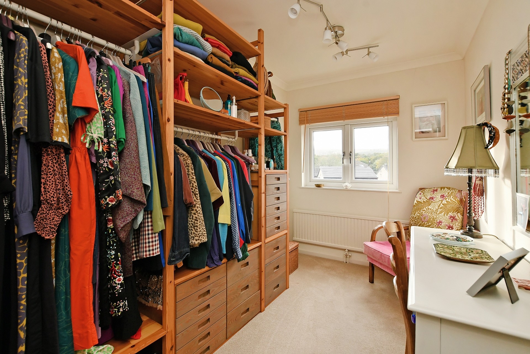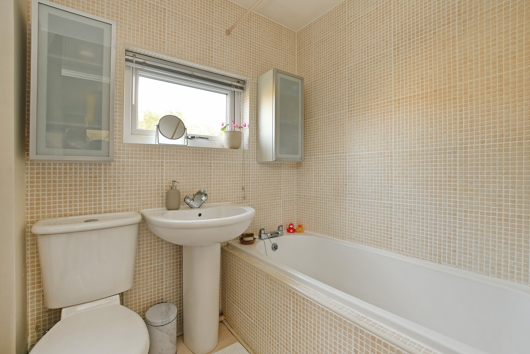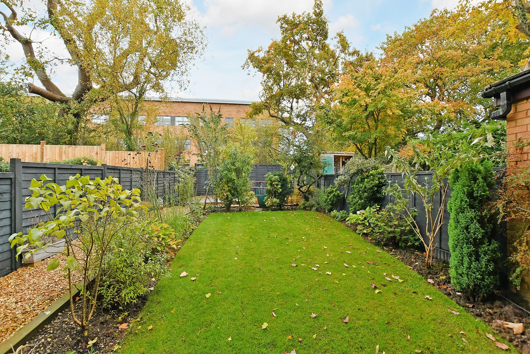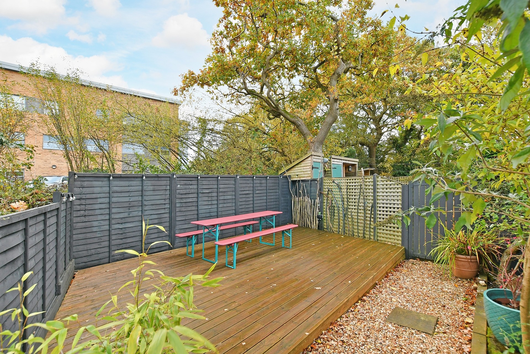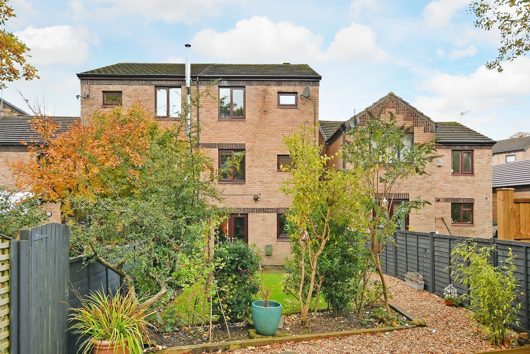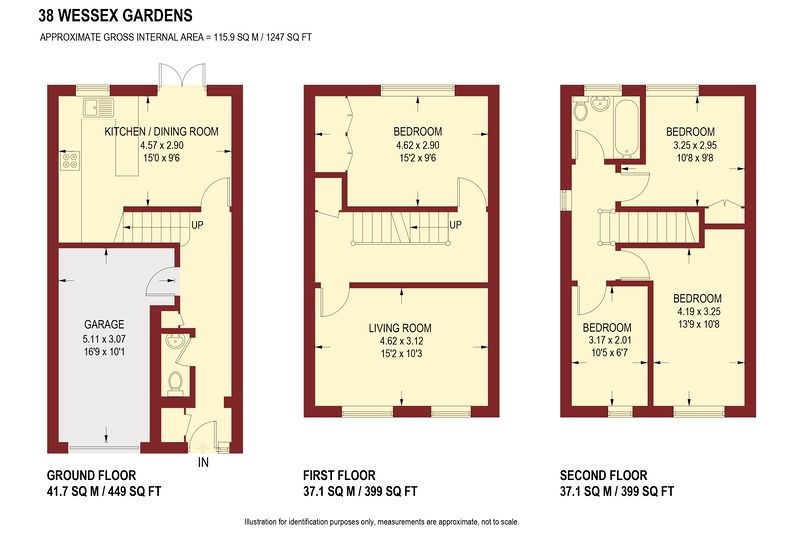38 Wessex Gardens, S17
FOR SALE: £375,000
The accommodation in brief comprises: Ground floor: A welcoming entrance hallway with stairs leading to the first floor, downstairs WC with low flush WC wash hand basin and front facing window, open plan dining kitchen with an excellent range of fitted wall and base units to one end of the room and a spacious dining area with UPVC French doors opening on to the lovely rear garden and taking in attractive views over it, integral garage with power and lighting an up and over door to the front and plumbing for a washing machine.
To the first floor is a spacious landing area with stairs leading to the second floor, large lounge with attractive feature fireplace and 2 front facing UPVC windows which enjoy impressive views towards Blacka Moor, generous Master bedroom with 2 rear facing UPVC windows taking in views over the rear garden and mirror fronted wardrobes across one wall.
Second floor, further spacious landing with side facing UPVC window and access to the loft, large double bedroom 2 which takes in stunning countryside views over Blacka Moor via the front facing UPVC window, further double bedroom 3 with a rear facing UPVC window taking in views over the rear garden, bedroom 4 which is a large single bedroom currently used as a dressing room and takes in beautiful countryside views via the front facing UPVC, spacious family bathroom which is attractively tiled with a modern white suite and has a rear facing window.
Exterior, to the front of the property is a driveway which provides off road parking for 2 cars and gives access to the garage. To the side of the drive is a lawn. To the rear of the property is a good size enclosed garden which is mainly lawned with well stocked beds which provide an array of colour as well as excellent screening owing to the sizeable mature trees and bushes. To the far end of the garden is a large decked patio. All of which enjoys a good degree of privacy.
Share This Property
Features
- 4 Bedrooms
- 2 Bathrooms
- 1 Reception
- Large 4 bedroom terrace laid out over 3 floors
- Attractively presented throughout
- Generous room proportions
- Sought after quiet cul de sac
- Highly regarded area of Dore
- Close to excellent local amenities
- Short distance from countryside and the Peak District
- Catchment area for OFSTED outstanding local schools
- Freehold
- Viewing highly advised
