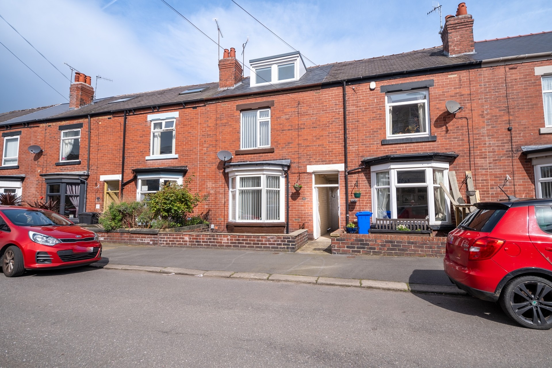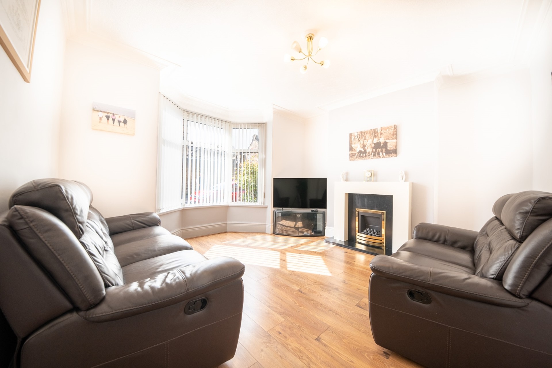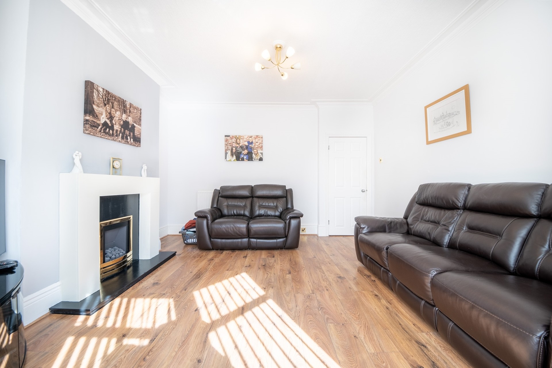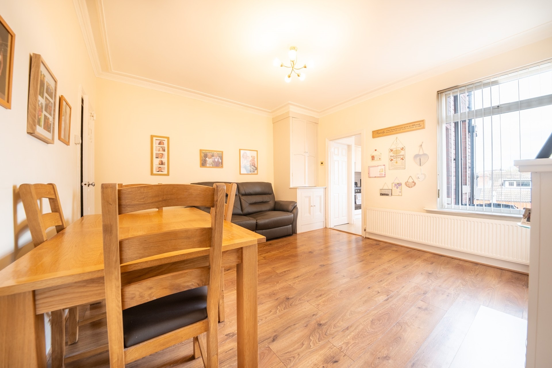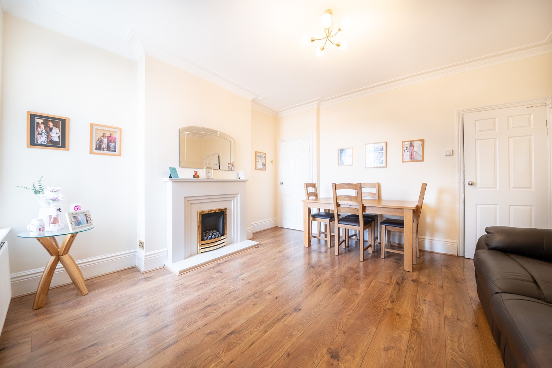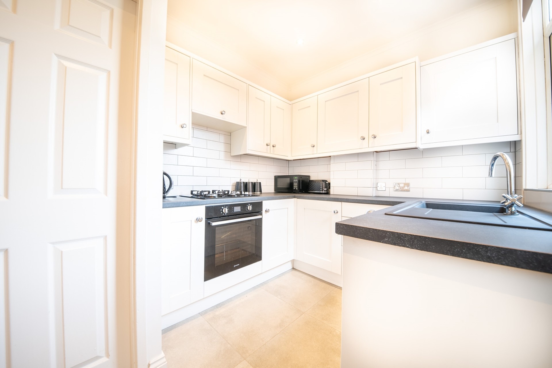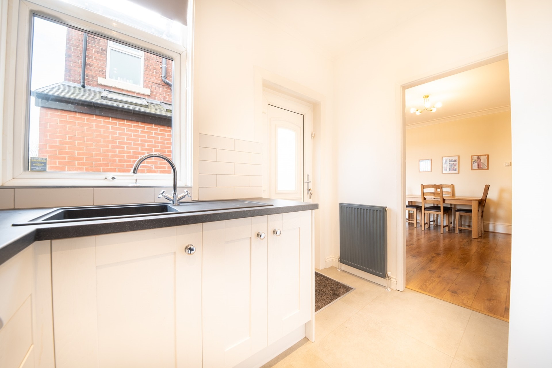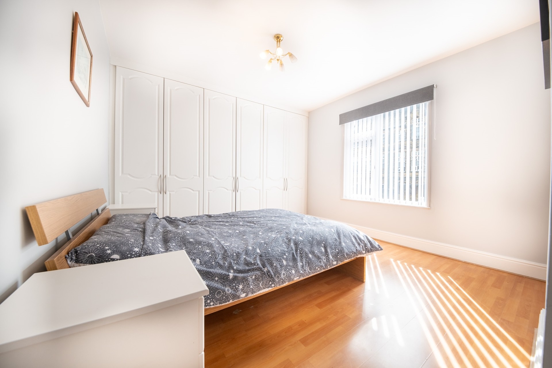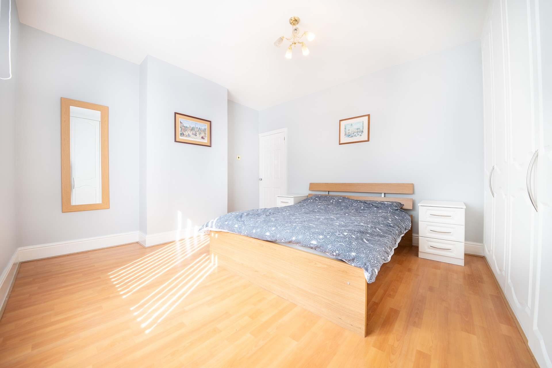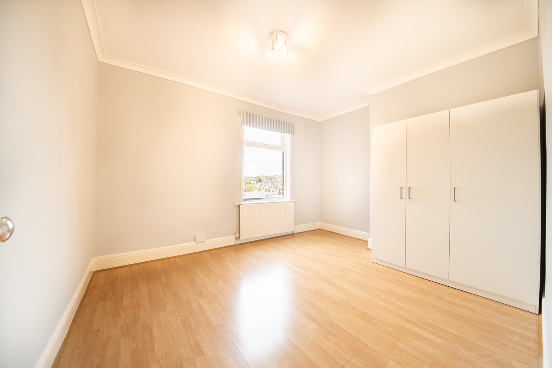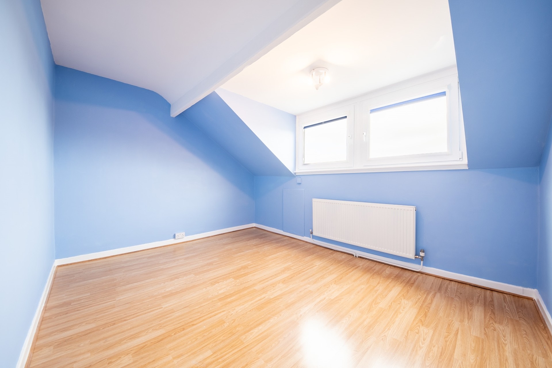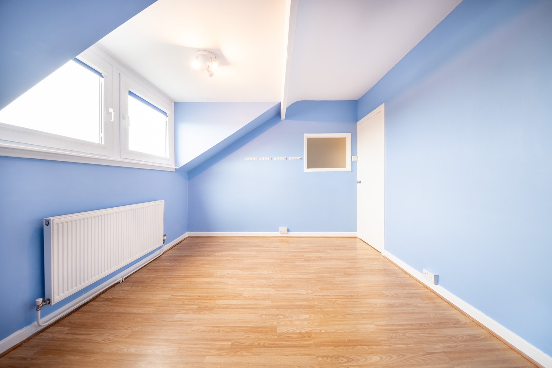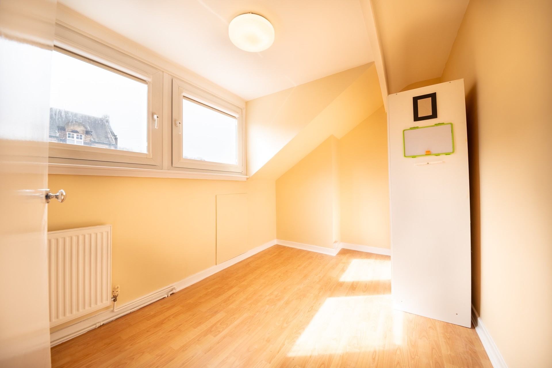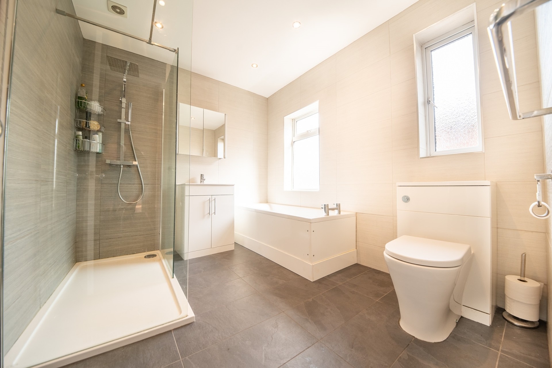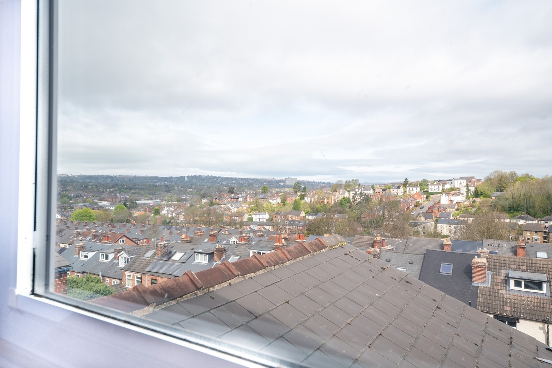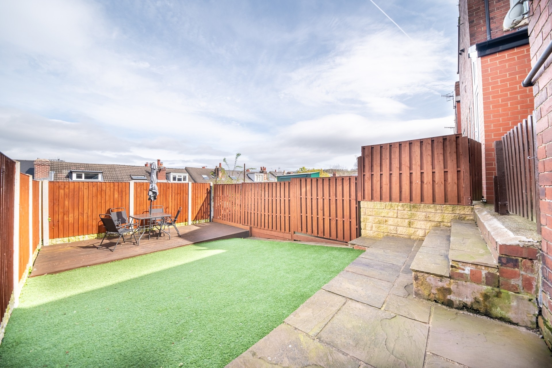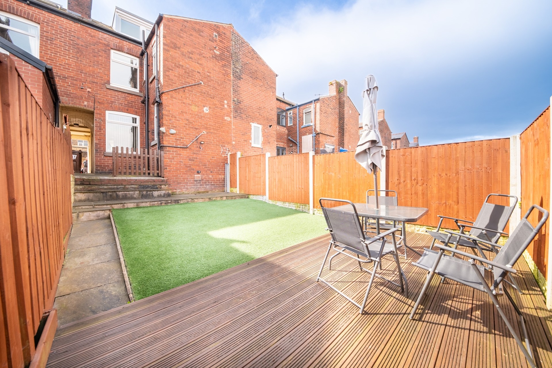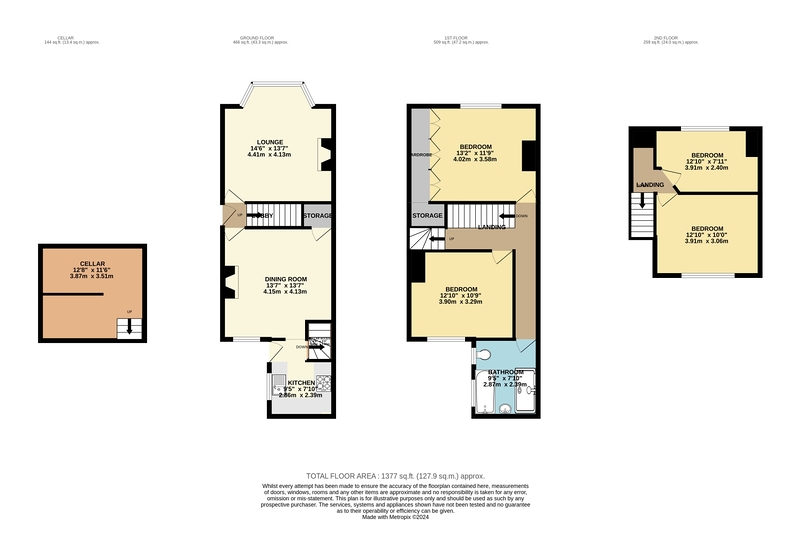107 Argyle Road, S8
FOR SALE: £300,000
The property has been well maintained and improved upon by the current owners and in brief comprises Entrance lobby with stairs rising to the first floor. Spacious bay windowed lounge with feature electric fireplace, separate dining room with feature electric fireplace and large understairs store closet, attractive fitted off shot kitchen, and access to the cellar which offers ample dry storage running under the dining room.
To the first floor are two good sized double bedrooms, with the master bedroom having large, fitted wardrobes to one wall alongside a built-in over stairs closet. Spacious bathroom with a fitted suite comprising panelled bath, separate walk-in shower, vanity unit with inset wash basin, and a low flush WC. To the second floor are two further good-sized bedrooms offering elevated views to the rear.
Outside to the rear is a low maintenance courtyard garden which is fully enclosed and offers an excellent degree of privacy. An internal viewing is highly advised to fully appreciate the accommodation on offer.
Share This Property
Features
- 4 Bedrooms
- 1 Bathroom
- 2 Receptions
- Four bedroom mid-terraced
- Well presented throughout
- Over 1350 square feet of living space over four floors
- Freehold
- Ideal first time buyer property
- Desirable residential location
- Double off shot kitchen and bathroom
- Private garden with no neighbouring access
- Excellent amenities within walking distance
- Viewing highly advised
