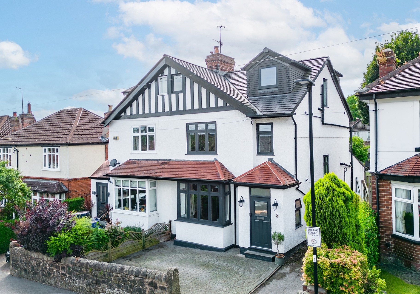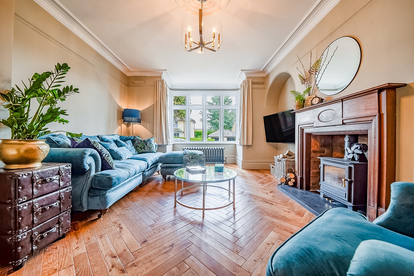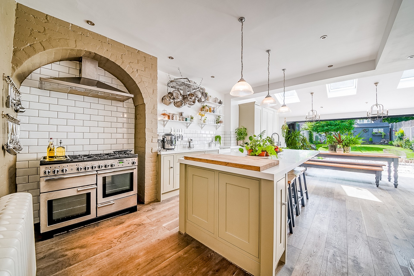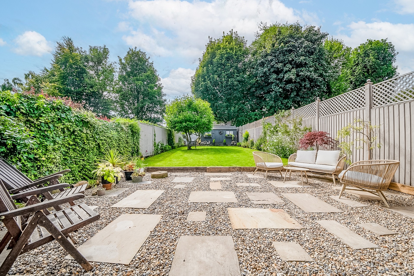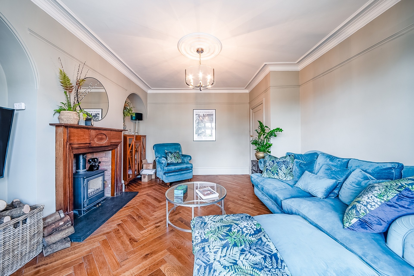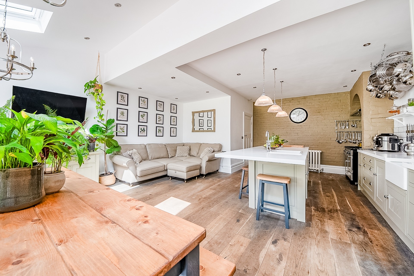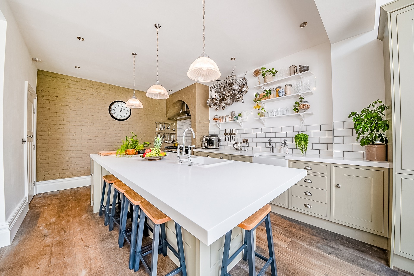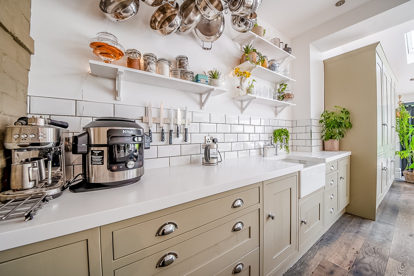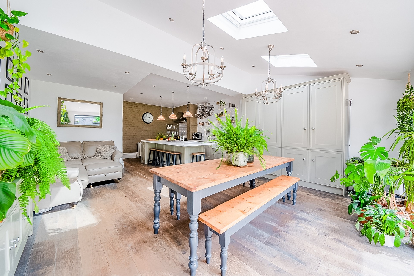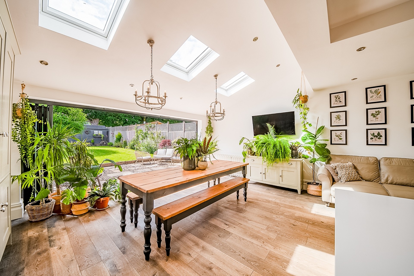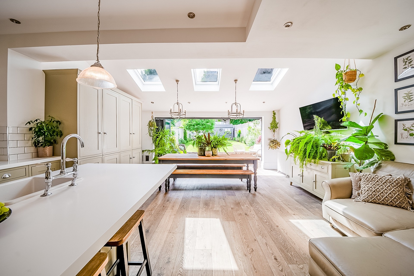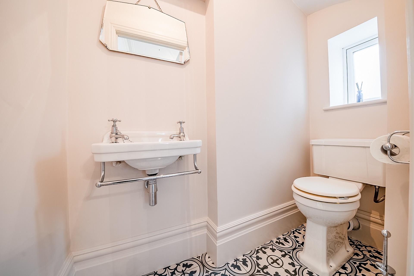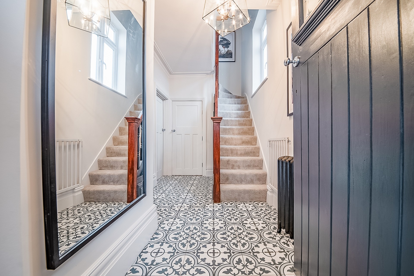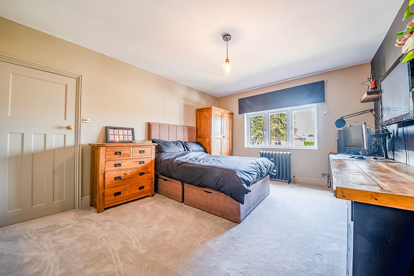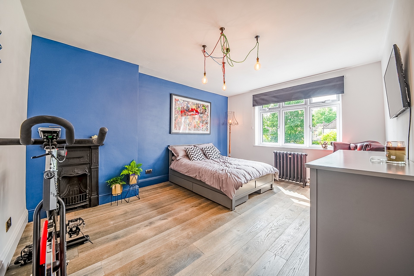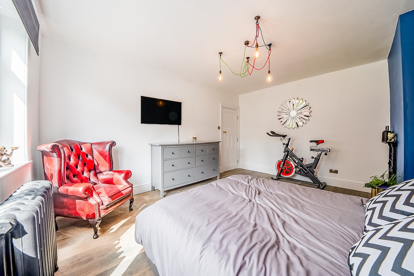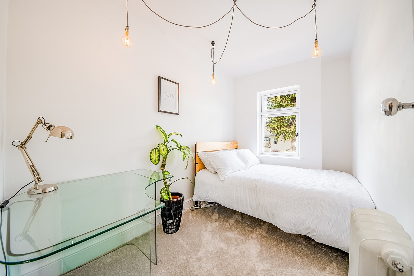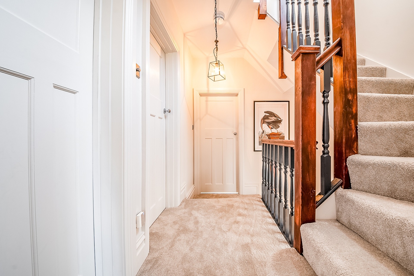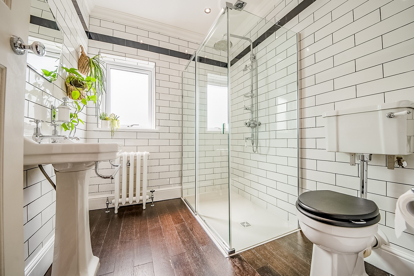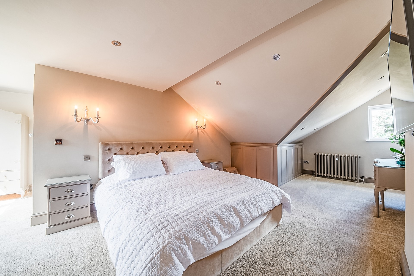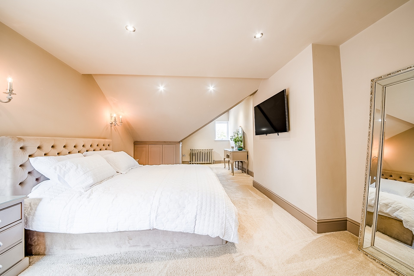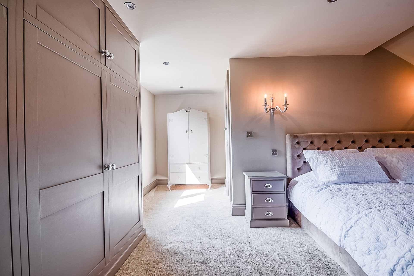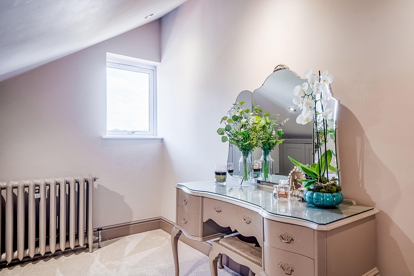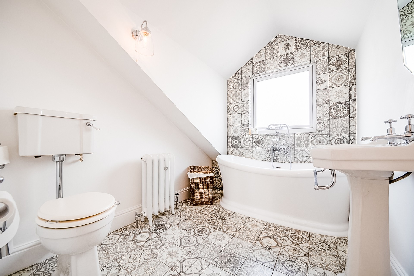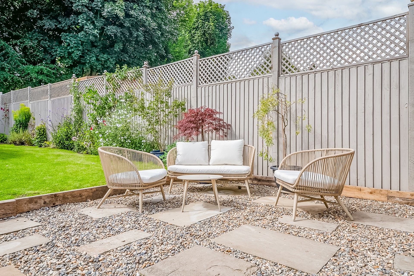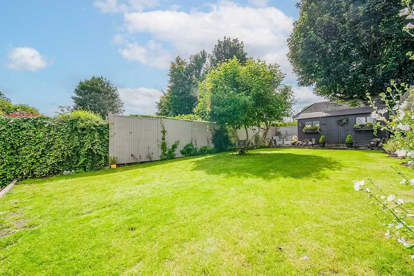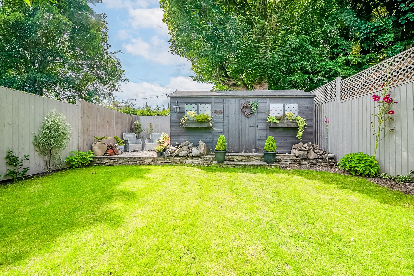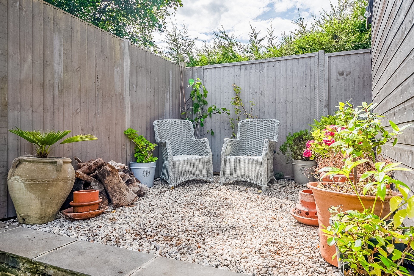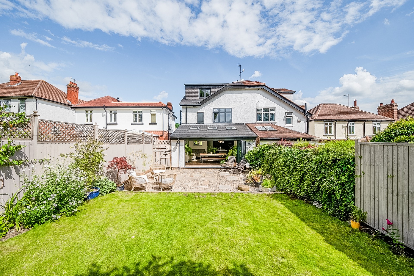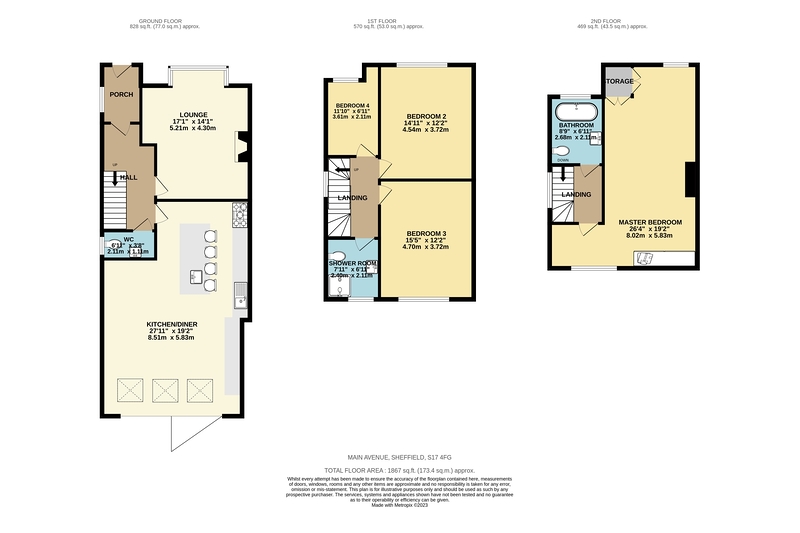8 Main Avenue, S17
FOR SALE: £595,000
The property enjoys an enviable position on this sought after road within this highly regarded residential area which enjoys a plethora of excellent amenities close by and is within the catchment area for OFSTED outstanding local schools. The Peak National Park is also only minutes away.
Entrance Porch
Front facing half glazed entrance door, side facing UPVC window and tiled floor.
Hallway
A welcoming and spacious entrance hallway with a front facing half glazed entrance door, tiled floor, cast iron central heating radiator, built in storage cupboard and stairs with attractive balustrade leading to the first floor.
Downstairs WC
Burlington Low flush WC and wash hand basin. Side facing obscure glazed UPVC window.
Lounge
A generously proportioned reception room which has a large front facing UPVC bay window which provides ample natural light. Attractive period fireplace with a slate hearth and woodburning stove. Parquet flooring, central heating radiator and ceiling coving and rose.
Dining Kitchen/Family Room
A simply stunning room which must be seen to be fully appreciated. Enjoying a comprehensive range of attractive fitted wall and base units which incorporate an integrated full height fridge and freezer, and an integrated dishwasher and washing machine. Beautiful Corian worktops with recessed sink. Large breakfasting island with a Corian top and recessed sink. Attractive wood flooring and cast iron central heating radiator. The room enjoys copious amount of natural light owing to the Southerly orientation along with the large bi folding doors which open on to the rear patio along with 3 sizeable Velux windows.
First Floor Landing
A light and airy landing space which has a side facing UPVC window and stairs leading to the second floor.
Bedroom Two
A large double bedroom with a front facing UPVC window which enjoys attractive countryside views. Attractive ornamental feature fireplace. Cast iron central heating radiator.
Bedroom Three
A further generous double bedroom which enjoys views over the rear garden via the large UPVC rear facing window. Attractive ornamental feature fireplace. Cast iron central heating radiator.
Bedroom Four
A spacious single bedroom with a front facing UPVC window which enjoys attractive countryside views and a central heating radiator.
Shower Room
Being attractively tiled with a Burlington suite comprising of a low flush WC, pedestal wash hand basin and large walk-in shower cubicle with low profile tray. Cast iron central heating radiator, chrome heated towel rail and a rear facing obscure glazed UPVC window.
Second Floor Landing
Side facing obscure glazed UPVC window.
Master Bedroom
A fabulous principle bedroom which has front and rear facing UPVC windows, an attractive range of fitted bedroom furniture and a cast iron central heating radiator.
Bathroom
A spacious bathroom which is beautifully tiled with an attractive Burlington suite comprising of a low flush WC, pedestal wash hand basin and an impressive roll top bath. Cast iron central heating radiator and front facing obscure glazed UPVC window.
Exterior
To the front of the property is a paved hardstanding area which provides off road parking. To the side of which is a shared driveway which extends down the side of the property. At the far end of the driveway is a secure gate which opens in to the rear garden. To the rear of the property is a sizeable patio area with a good size level lawned Southerly facing garden beyond which is enclosed to all 3 sides and enjoys an excellent level of privacy. To the far end of the garden is a further patio area and large timber shed with electric.
Share This Property
Features
- 4 Bedrooms
- 3 Bathrooms
- 2 Receptions
- Stunning 4 bedroom extended semi detached
- Beautifully presented throughout
- Newly lovingly and extensively refurbished by the current owner
- Sizeable accommodation over 3 floors
- Stunning dining kitchen/family room
- Attractive private Southerly facing rear garden
- Highly sought after location
- Adjacent to the Peak National Park
- Close to excellent amenities
- Catchment area for OFSTED outstanding local schools
