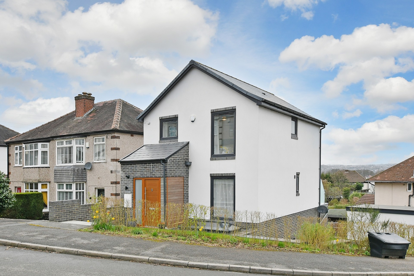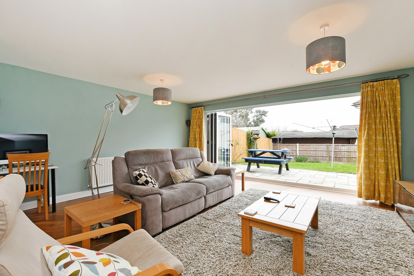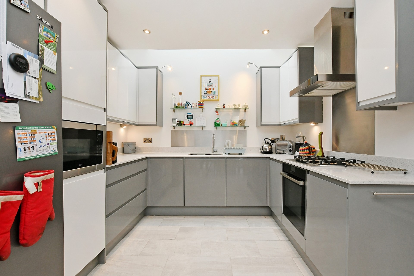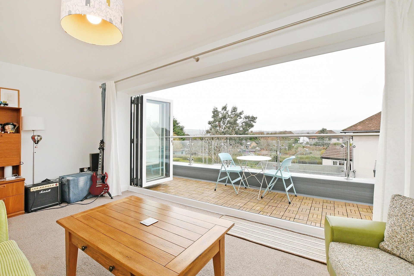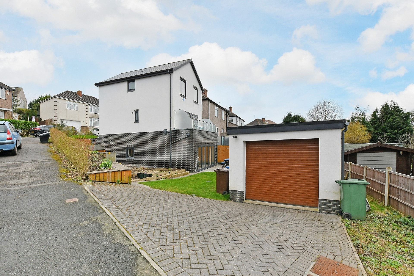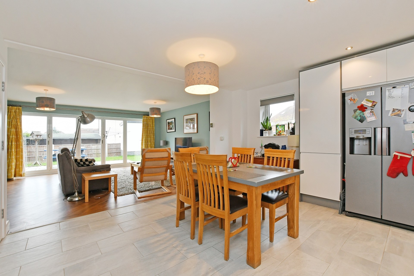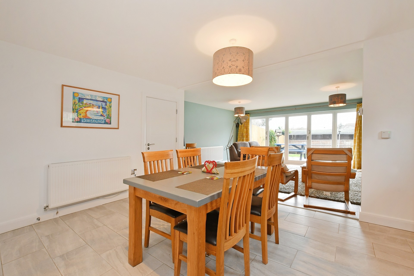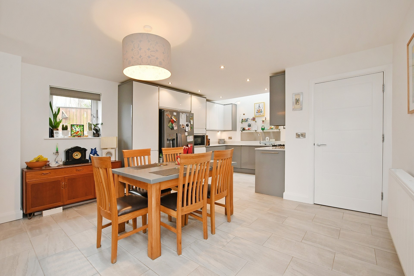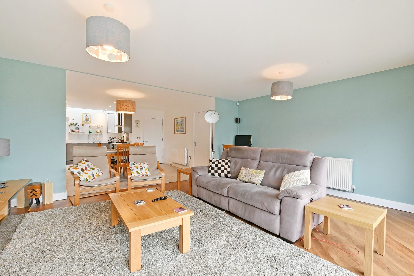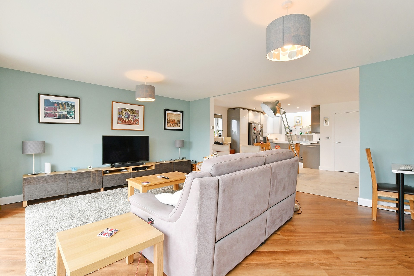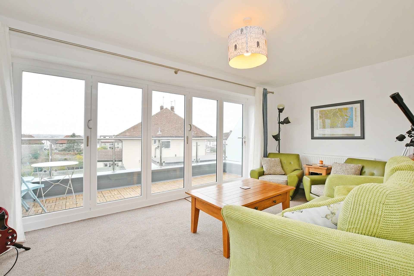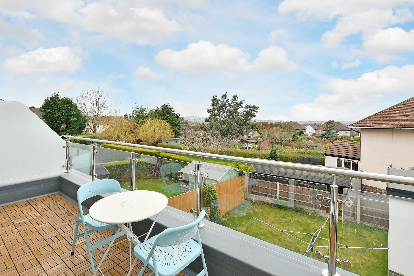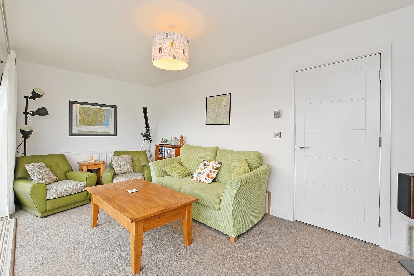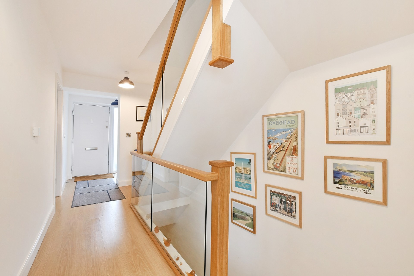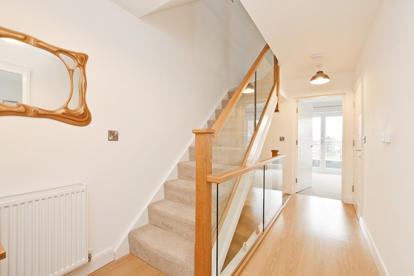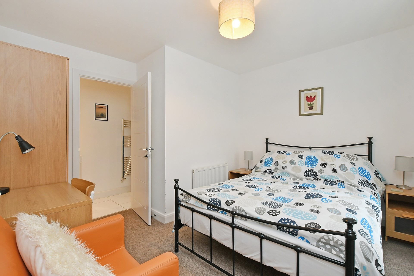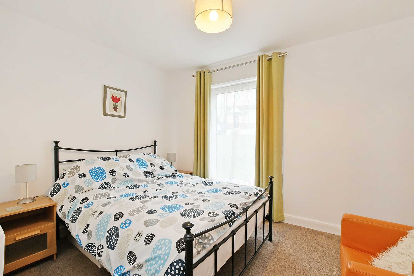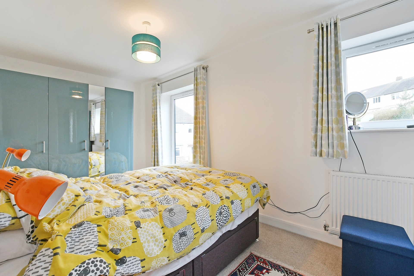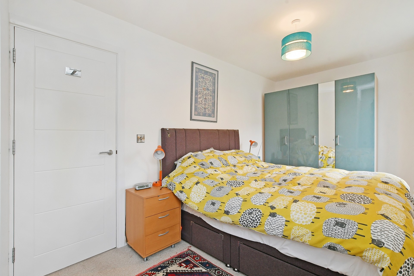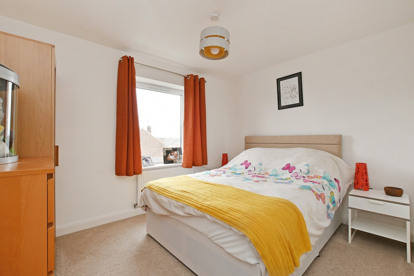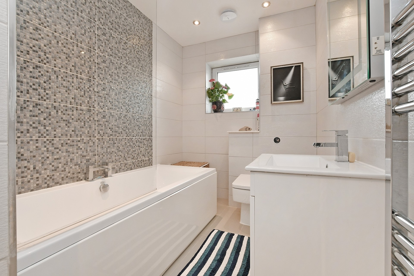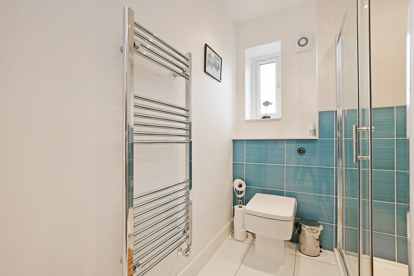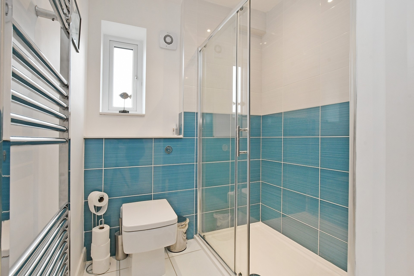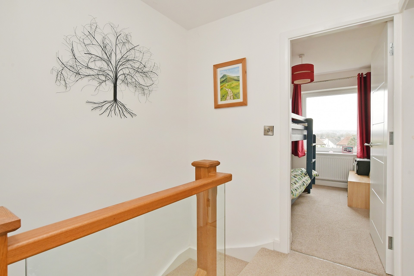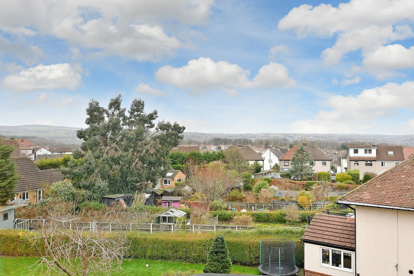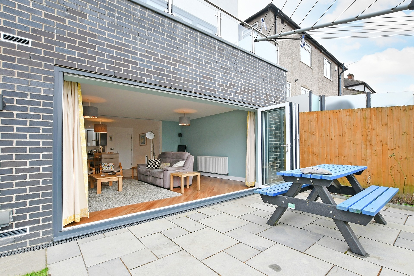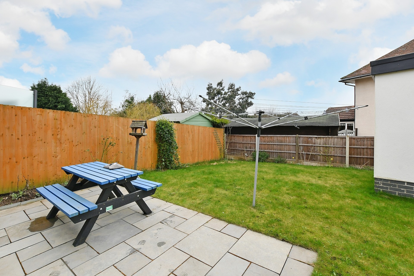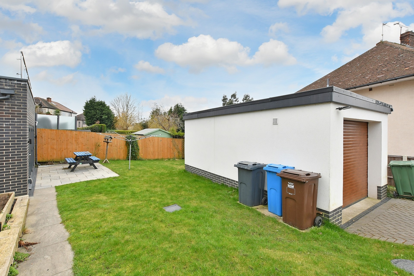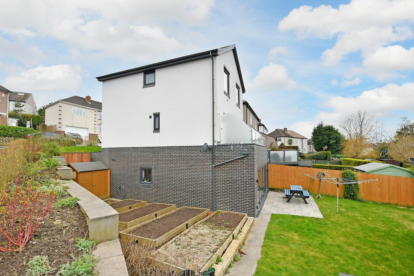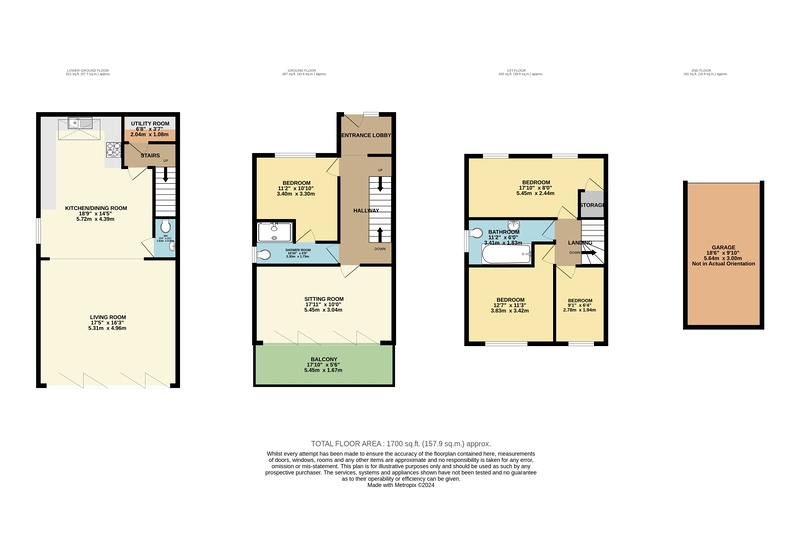25 Allenby Drive, S8
FOR SALE: £500,000
In brief the property comprises: Ground floor entrance hall, spacious lounge with bi-folding doors leading onto the sun terrace, and double bedroom with en-suite shower room. To the first floor are three further bedrooms and family bathroom. To the lower ground floor is a stunning open plan breakfasting kitchen and living room with bi-folding doors leading onto the garden. A separate utility room and WC are also enjoyed. An internal viewing is highly advised to fully appreciate the size and standard of accommodation on offer.
Situated in this sought after residential location, Allenby Drive is well placed for access to a broad range of amenities which include well regarded schools, parks, local café's, doctors' surgery, library, transport links, and St James Retail Park. The Peak District National Park is also within easy reach.
Entrance Hall
A spacious and welcoming hallway approached via a composite entrance door and having a wall mounted central heating boiler, central heating radiator, front facing uPVC obscure glazed window, and Hive thermostat. Stairs to both the first floor and lower ground floor.
Lounge
A superb room made bright and airy by virtue of the full width bi-folding doors which lead onto the sun terrace which provides stunning views and an abundance of natural light.
Bedroom Four
A good-sized double bedroom having a front facing uPVC window and central heating radiator. Internal door provides access to the;
En-Suite Shower Room
Having an attractive fitted suite which comprises a large walk-in shower cubicle, vanity unit with inset wash basin, and a low flush WC. Side facing uPVC obscure glazed window, chrome heated towel rail, extractor fan, and inset spotlights. Access is also provided from the hallway allowing the shower room to be utilised as a ‘Jack & Jill' shower room as and when necessary.
Lower Ground Floor
Utility Room
A useful room having fitted wall and base units with inset stainless-steel sink and drainer, and space and plumbing for a washing machine and tumble dryer.
Open Plan Breakfasting Kitchen/Living Room
An absolutely stunning open plan living room ideal for family living and entertaining. The kitchen comprises fitted wall and base units which incorporate quartz work surfaces, stainless steel sink, integrated Neff oven, Neff microwave, Neff gas hob with extractor hood above, and dishwasher. Inset spotlights, central heating radiator, side facing uPVC window and large skylight.
The spacious living room benefits from a central heating radiator and full width bi-folding doors opening onto the rear patio and garden beyond.
Downstairs WC
Having a vanity unit with inset wash basin, low flush WC, and extractor fan.
First Floor
Bedroom One
A large double bedroom having a good-sized built-in storage closet, two front facing uPVC windows and central heating radiator.
Bedroom Two
A further double bedroom having a rear facing uPVC window and central heating radiator. Access to the loft space is also provided.
Bedroom Three
Rear facing uPVC window and central heating radiator.
Family Bathroom
Having a suite comprising panelled bath with shower above, vanity unit with inset wash basin, and a low flush WC. Side facing uPVC obscure glazed window, chrome heated towel rail, and extractor fan.
Outside
The property stands within a fantastic plot and benefits from well maintained gardens to the side and rear with a pleasant patio and lawn on offer, alongside mature shrubbery, and vegetable plots. Block paved driveway provides off road parking and leads to the spacious detached garage which has an electric garage door, power and lighting.
Share This Property
Features
- 4 Bedrooms
- 2 Bathrooms
- 2 Receptions
- Four bedroom detached
- Stunning residential property built in 2017
- In excess of 1500 sq. feet of living space over three floors
- Large corner plot
- Detached garage
- Fabulous views to the rear
- Spacious balcony accessed from the lounge
- Bathroom/WC to each floor
- Fantastic open plan living room/dining kitchen
- Viewing essential to appreciate the accommodation on offer
