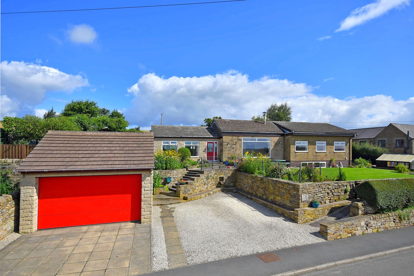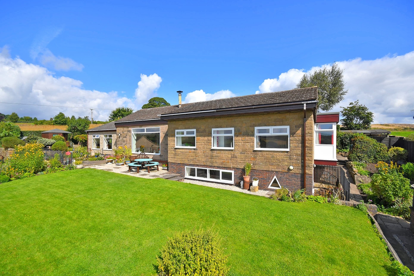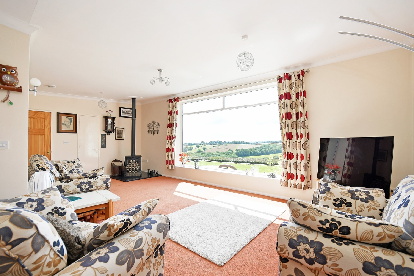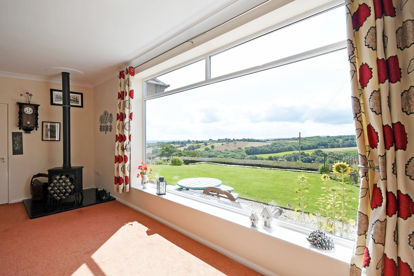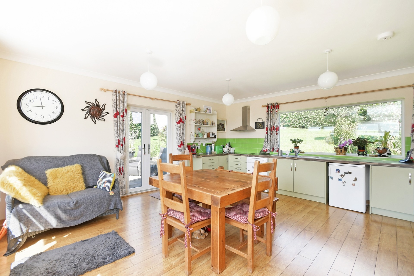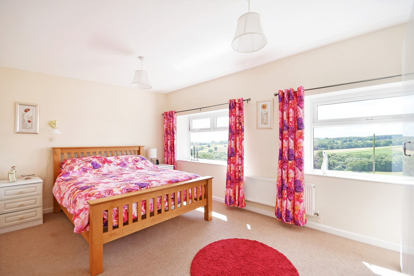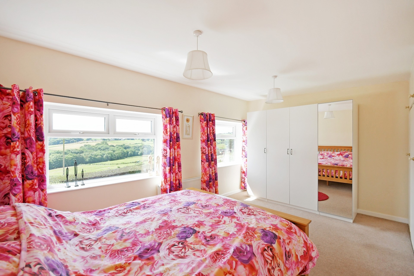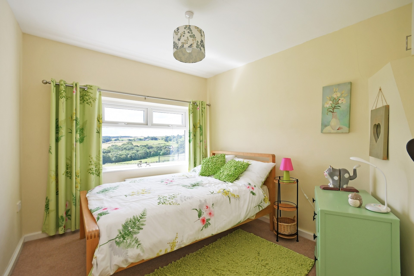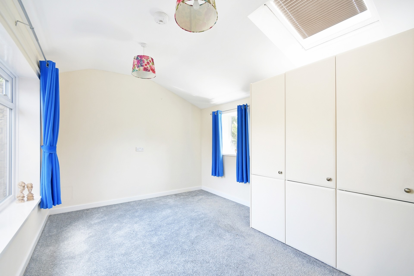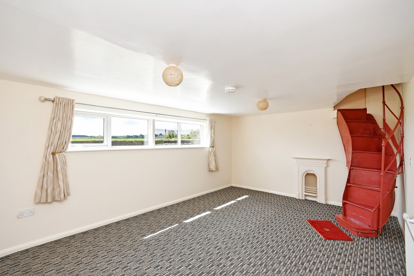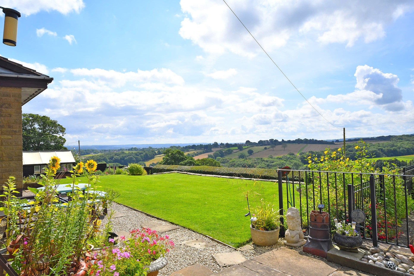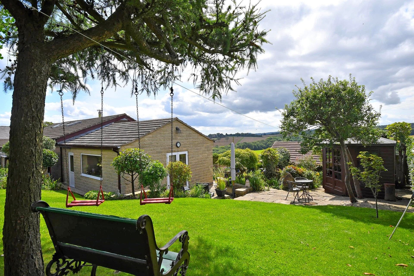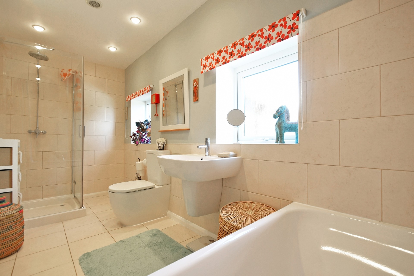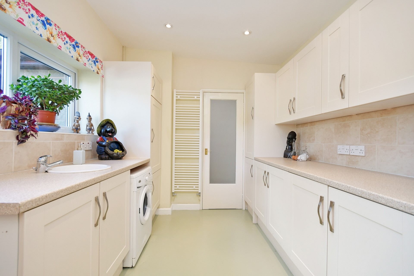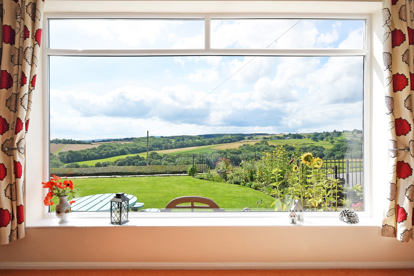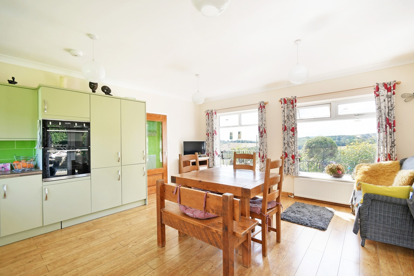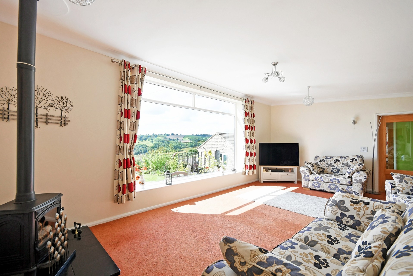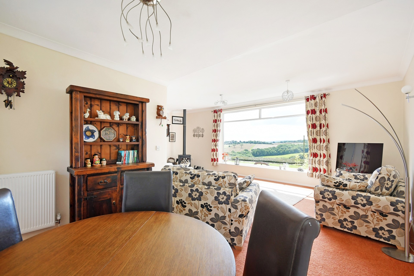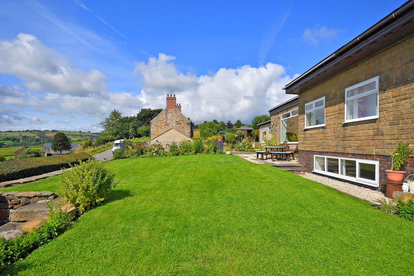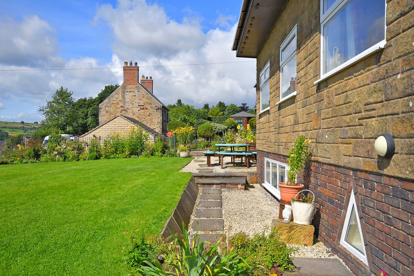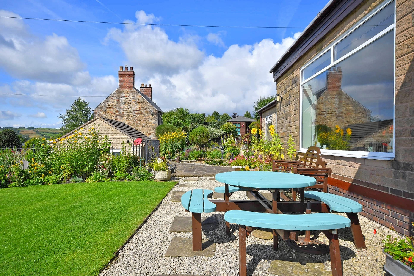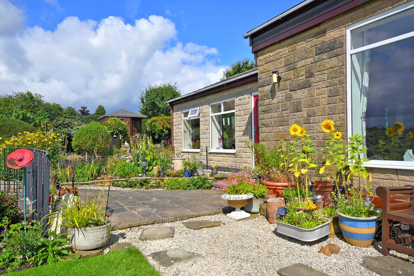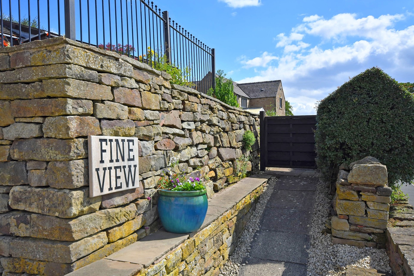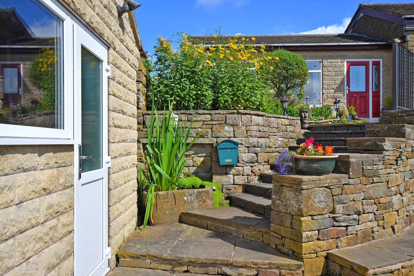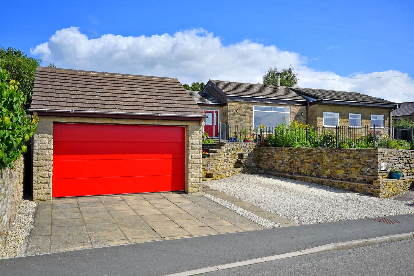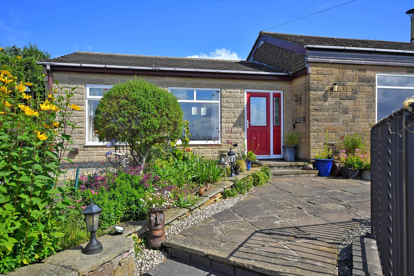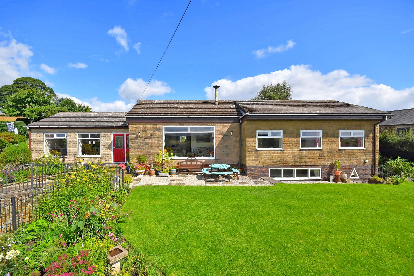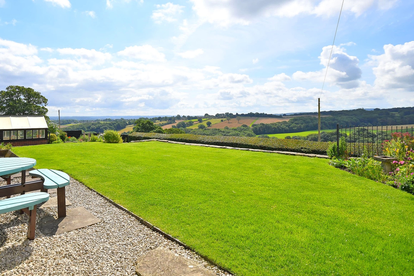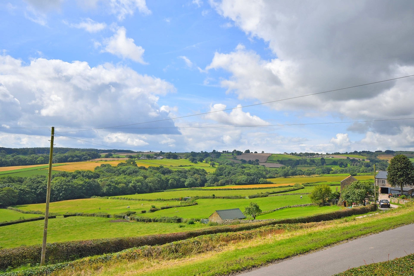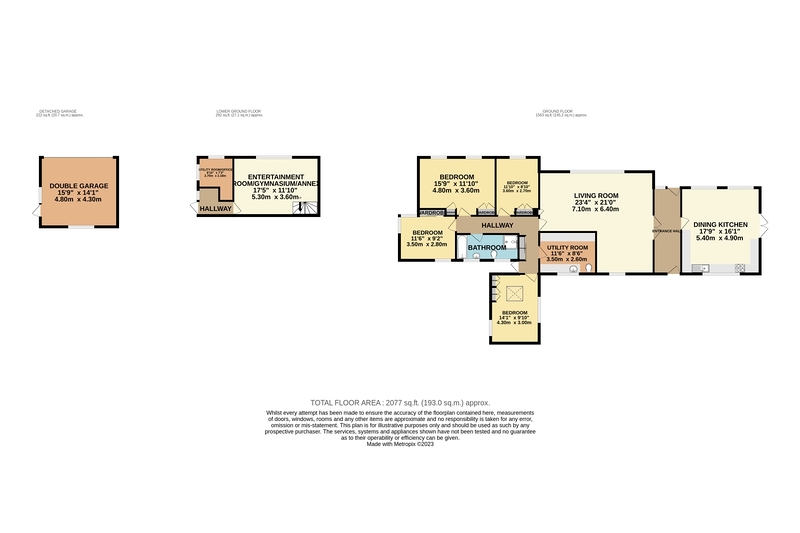Fine View Newgate, S18
FOR SALE: £680,000
The accommodation enjoys neutral decor throughout and has been impeccably maintained by the current owners and briefly comprises; Spacious entrance hall, good sized dining kitchen, featuring a range of fitted units and integrated appliances, with windows to the front and rear elevation enjoying fine views and French doors providing access to the paved patio area, separate, spacious utility room with fitted units and plumbing for appliances, WC and wash basin. The living room boasts a large picture window, taking full advantage of the impressive panoramic views, with a multi-fuel burning stove. Access to the lower ground floor level which comprises a large reception room and study ideal for a multitude of uses including potential for a separate annex with private entrance door.
The property benefits from three good sized double bedrooms and a single bedroom, all of which enjoy neutral decor, excellent natural light and pleasant views to the front elevation. The family bathroom features a suite in whit comprising a bath with tiled surround, WC, wash basin and separate shower enclosure with a thermostatically controlled shower unit over.
A driveway provides ample parking for several vehicles with a substantial detached garage providing further parking provision and excellent storage space. The gardens surround the property and features several delightful seating areas to enjoy the rural surroundings, with a large lawned area to the front of the property being ideal for young children's and families. A large log store, greenhouse and access to the lower ground floor are located to the East side of the property.
Share This Property
Features
- 4 Bedrooms
- 2 Bathrooms
- 3 Receptions
- Spacious Detached Bungalow
- Stunning Panoramic Views
- Immaculately Presented Throughout
- Large Plot With Further Scope
- Edge Of The Peak District National Park
- No Onward Chain
