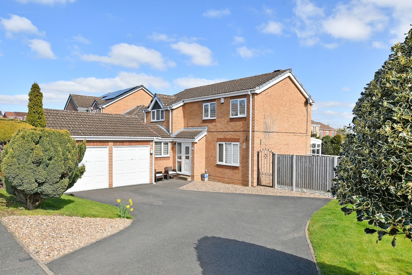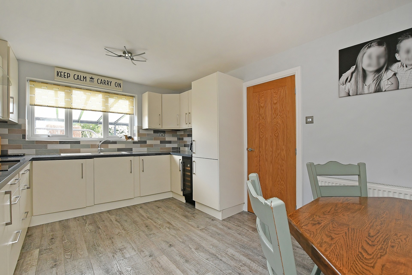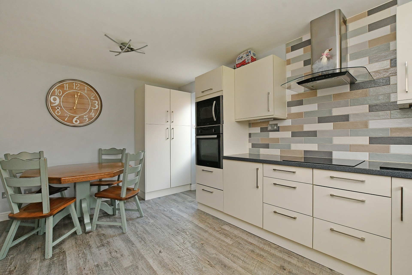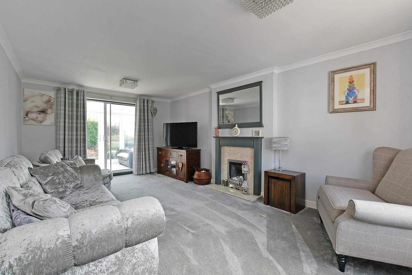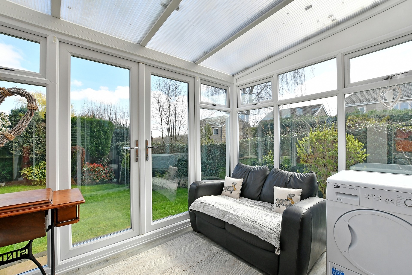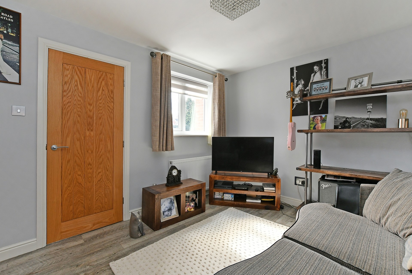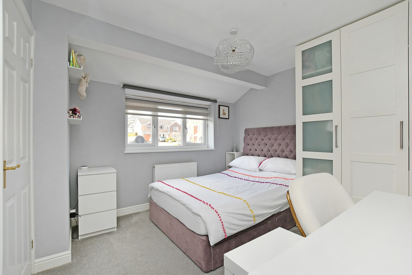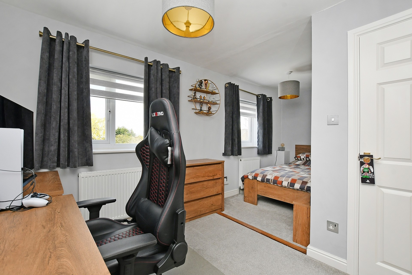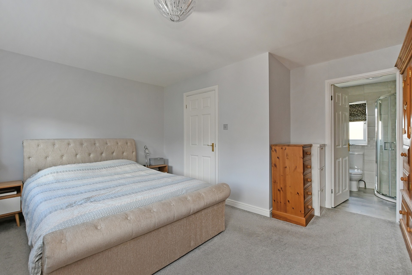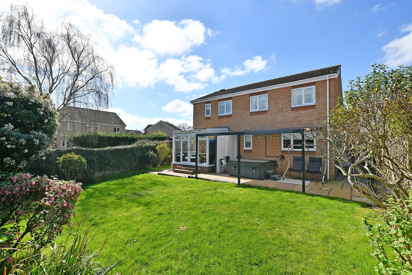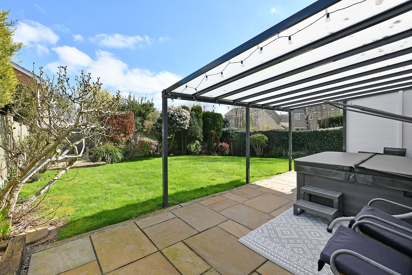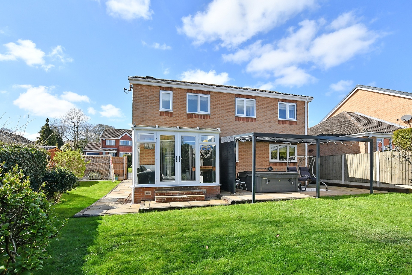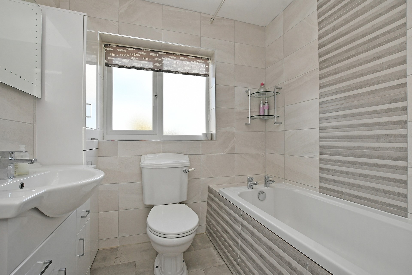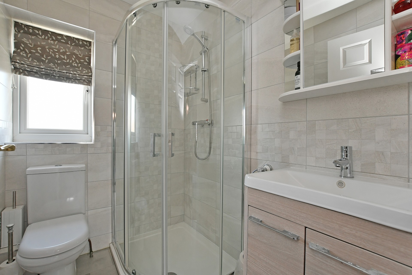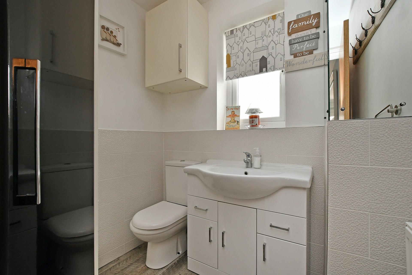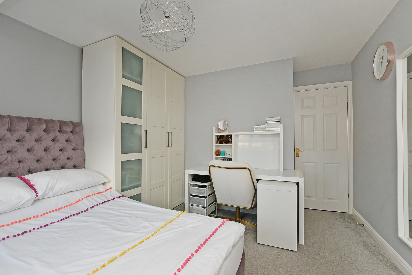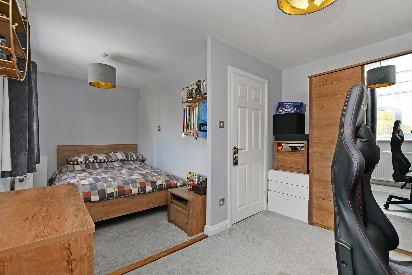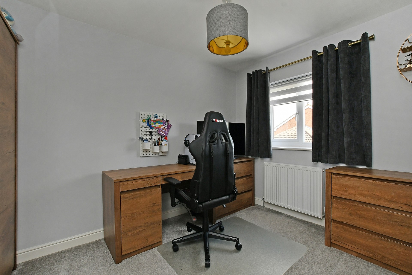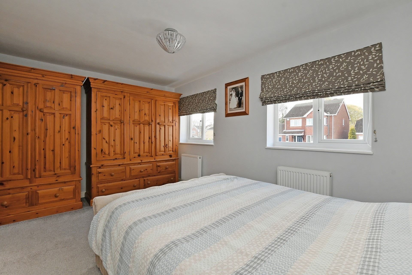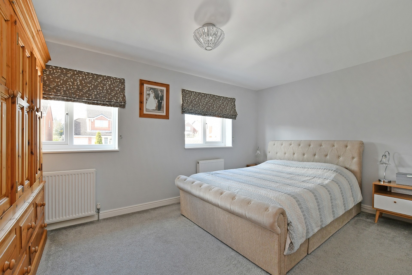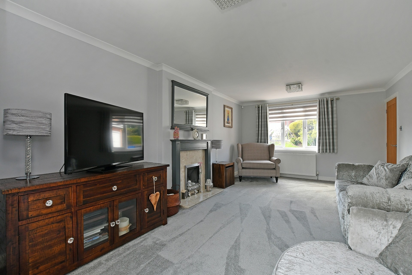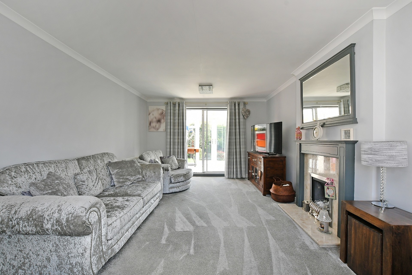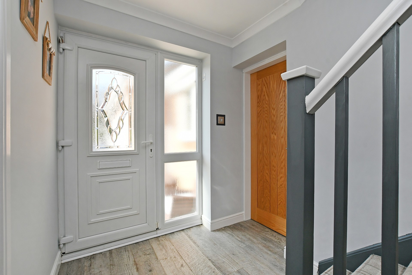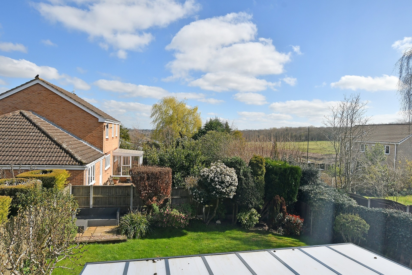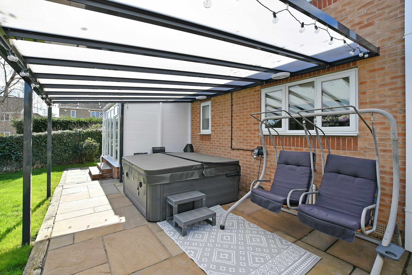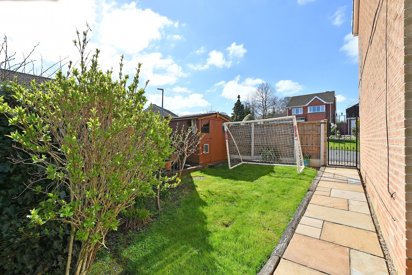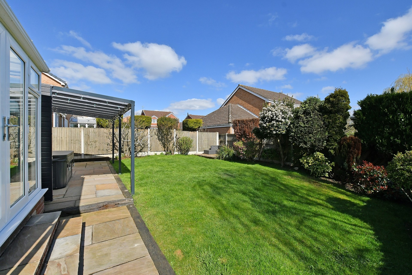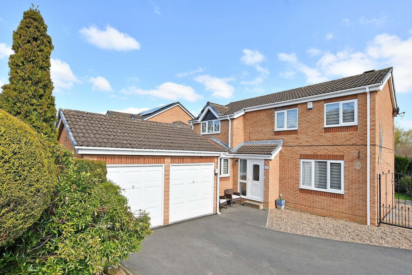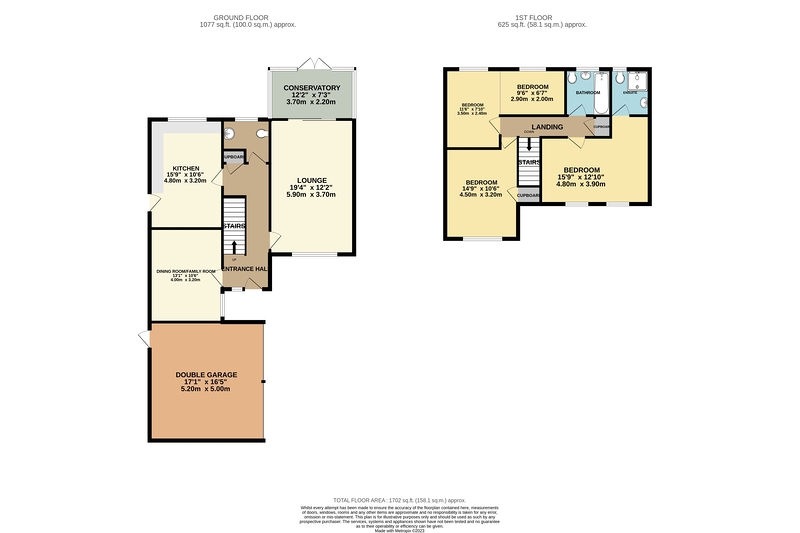8 Fairfield Drive, S42
FOR SALE: £430,000
The accommodation briefly comprises; Spacious entrance hall and cloakroom/WC, excellent sized lounge with feature fireplace and sliding patio doors leading through to the uPvc conservatory enjoying pleasant views of the garden. Further reception room ideal for a multitude of uses including a formal dining room/snug or games room. The kitchen boasts a comprehensive range of fitted units and ample space for appliances with a window to the rear elevation and part glazed entrance door ensuring a light and airy feel.
To the first floor, a principal bedroom enjoys excellent dimensions with an ensuite shower room. Bedroom two offers a flexible layout either as two well proportioned single bedrooms or a larger double bedroom with dressing/study area with a further good sized double bedroom and a family bathroom featuring suite in white comprising of a bath with tiled surround and thermostatically controlled shower unit over, WC and wash basin.
A sweeping driveway leads in offering ample parking for several vehicles with an excellent degree of privacy from the road. An excellent double garage benefits from power and lighting with a personnel door to the rear. Lawned gardens are enjoyed to the side and rear with a large stone flagged patio area with aluminium gazebo over, providing the ideal space for outdoor dining and entertaining.
Share This Property
Features
- 4 Bedrooms
- 3 Bathrooms
- 2 Receptions
- Stunning Family Home
- Large Corner Plot
- Four Bedrooms/Three Bathrooms
- Large Driveway & Double Garage
- Sought After Location
- Catchment For Highly Regarded Schools
