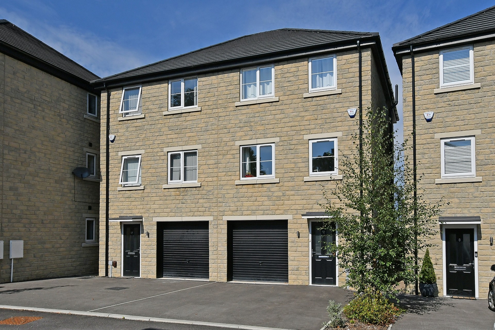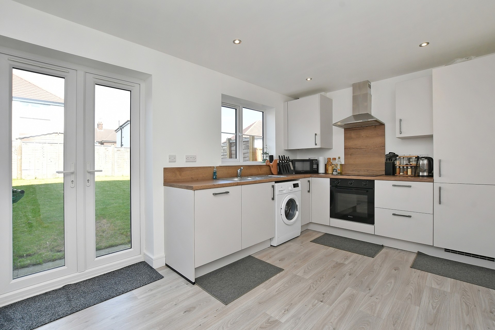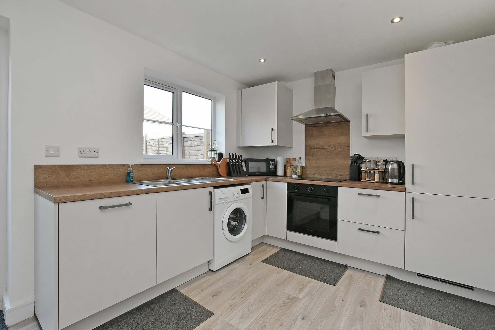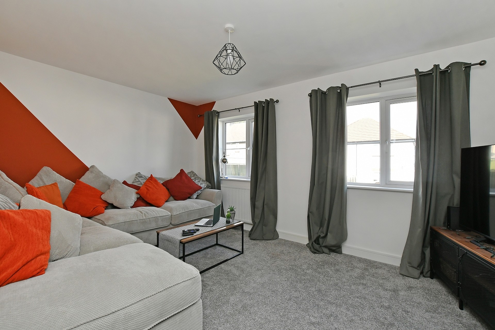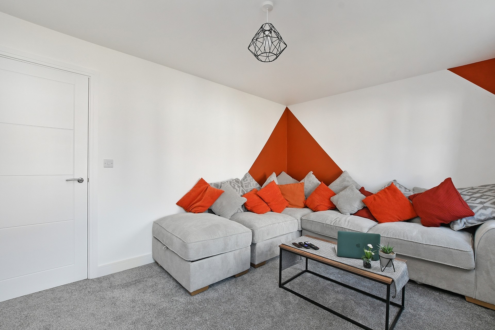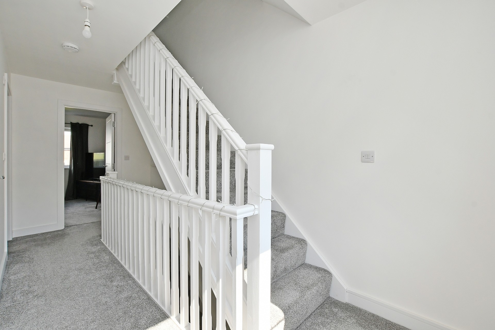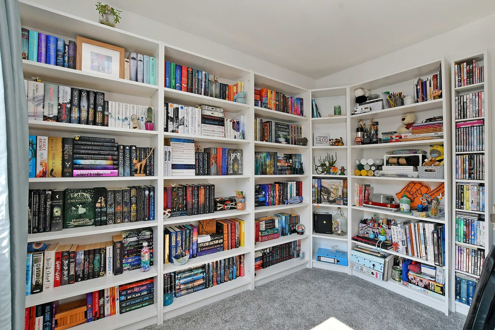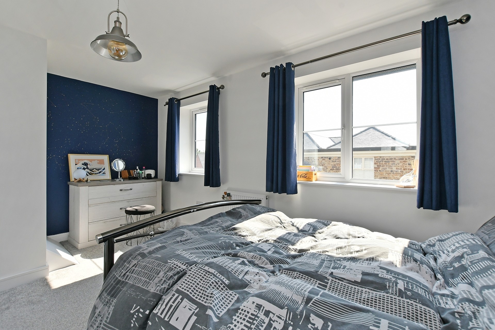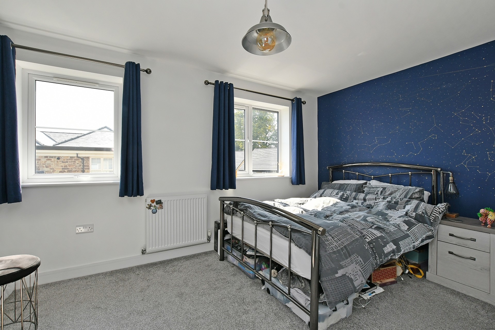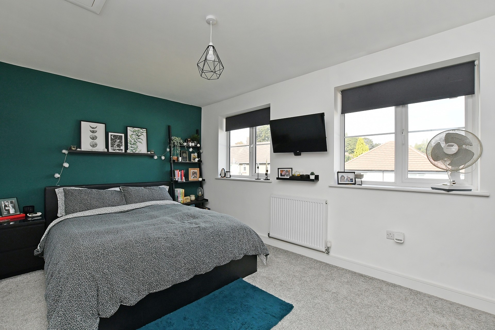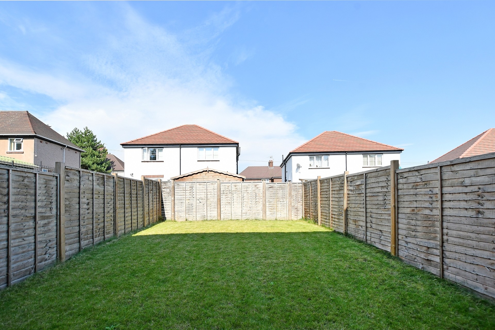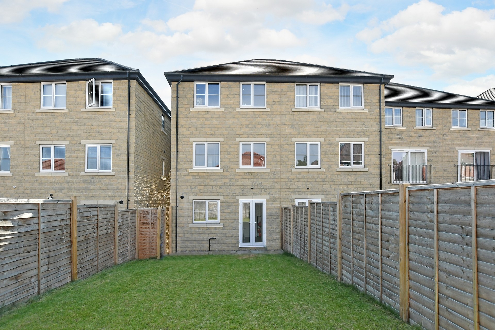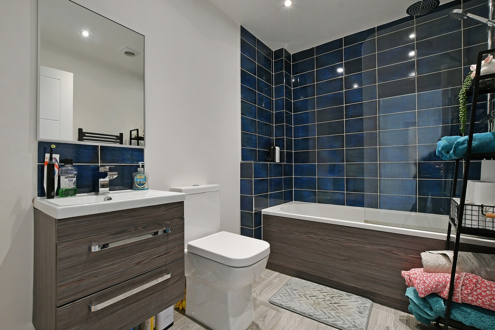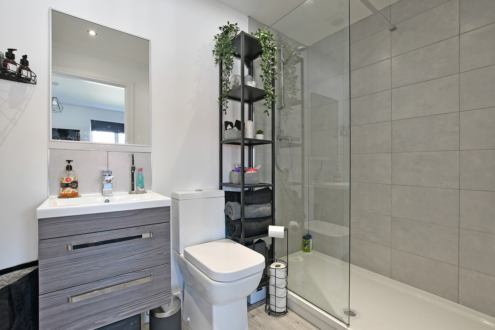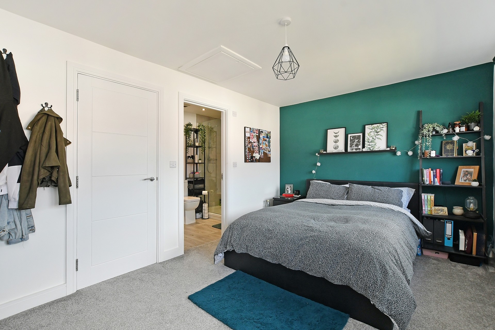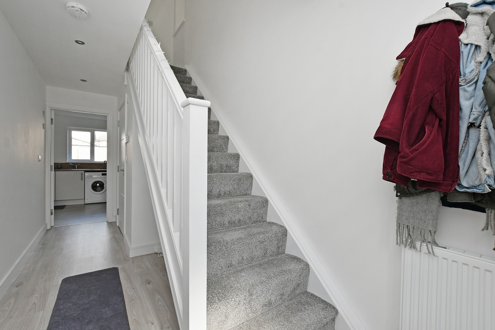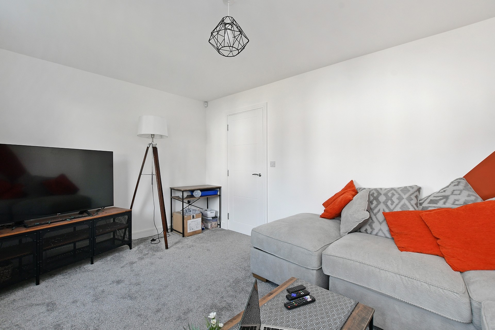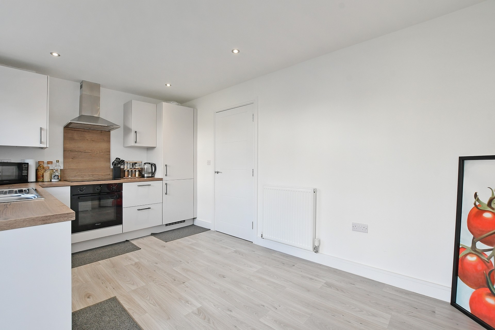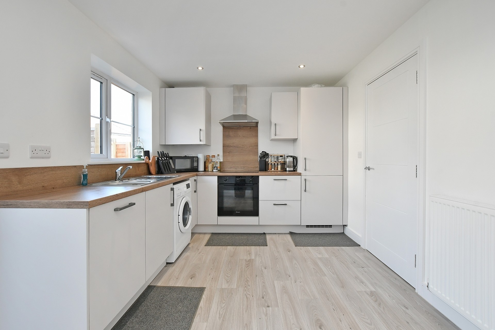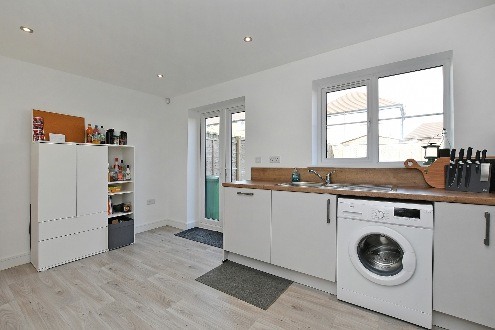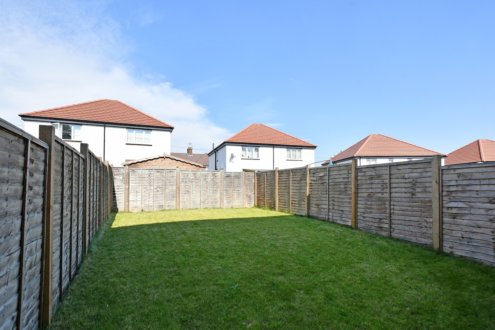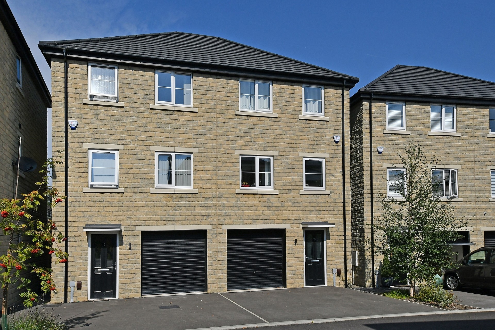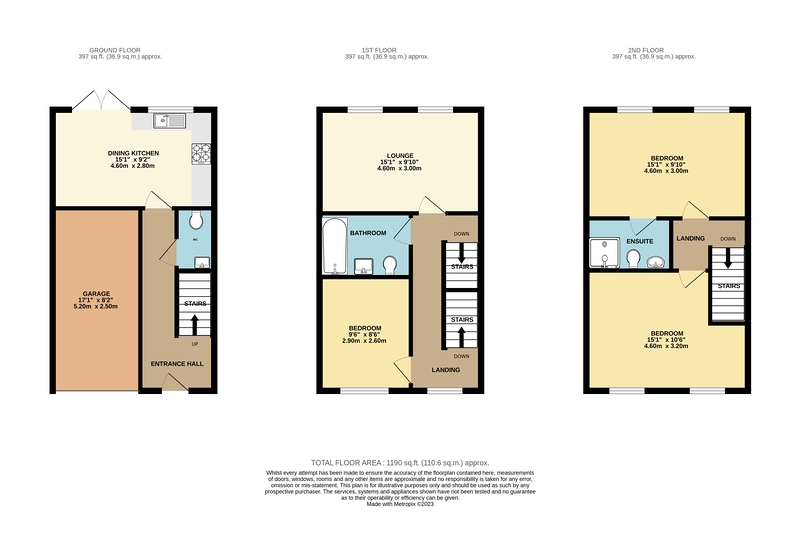10 Gratton Place, S41
FOR SALE: £265,000
The accommodation briefly comprises; Spacious entrance hall with useful under stairs alcove and cloakroom WC. Excellent dining kitchen, enjoying pleasant views of the rear garden with French doors providing access to the patio, featuring a range of fitted units with work surface over and integrated oven, induction hob, dishwasher and ample space for a tall fridge freezer and dining table.
To the first floor, a large living room enjoys a light and airy feel by virtue of the two windows to the rear elevation. A bathroom comprises a bath with tiled surround and thermostatic shower unit over, WC and vanity wash basin and a well proportioned bedroom could comfortably accommodate a double bed if required.
To the first floor there are two large double bedrooms, enjoying neutral decor and ample natural light, the largest of which boasts an ensuite shower room with walk in shower enclosure and tiled surround, WC and vanity wash basin.
A driveway leads in providing side by side parking for two vehicles. To the rear of the property is a good sized lawned garden and paved patio area, fully enclosed enjoying a good degree of privacy.
Share This Property
Features
- 3 Bedrooms
- 3 Bathrooms
- 2 Receptions
- Immaculately Presented Town House
- Three Double Bedrooms
- Principal Bedroom With Ensuite
- Dining Kitchen With French Doors
- Exclusive Development Close To Amenities
- Enclosed Rear Garden
