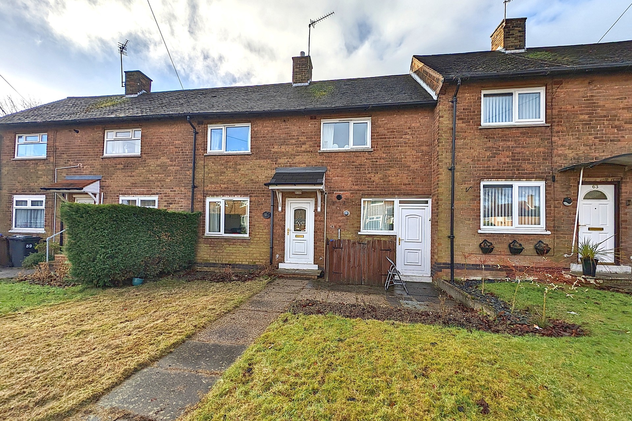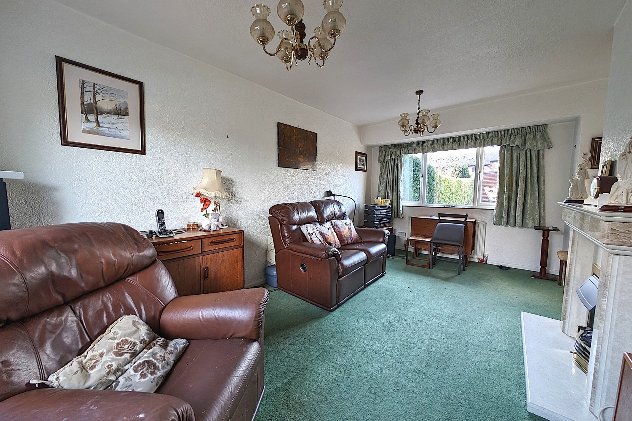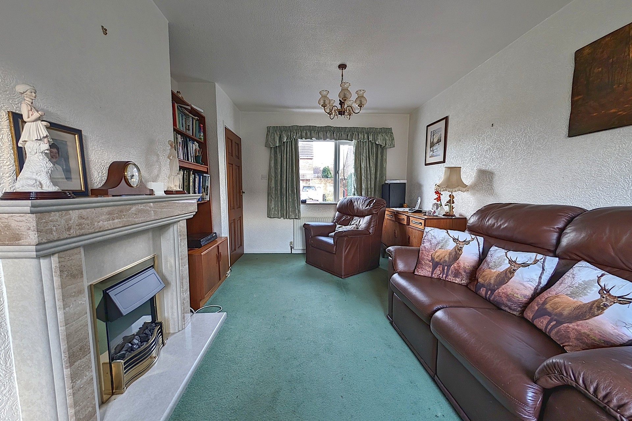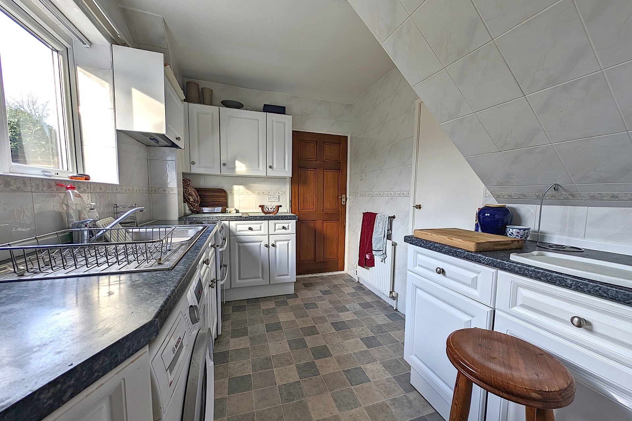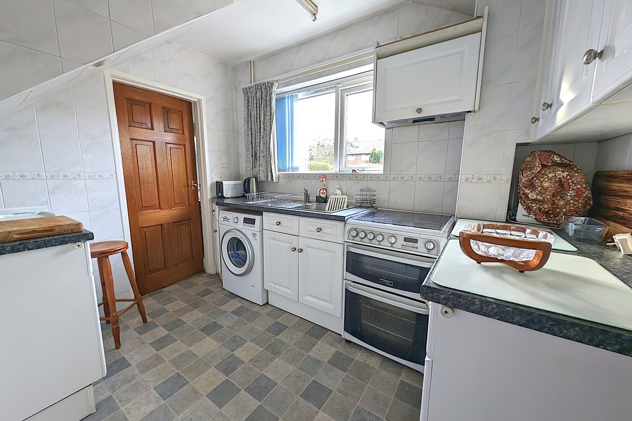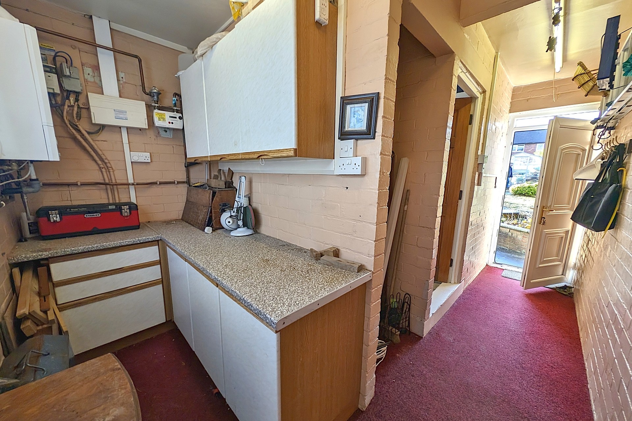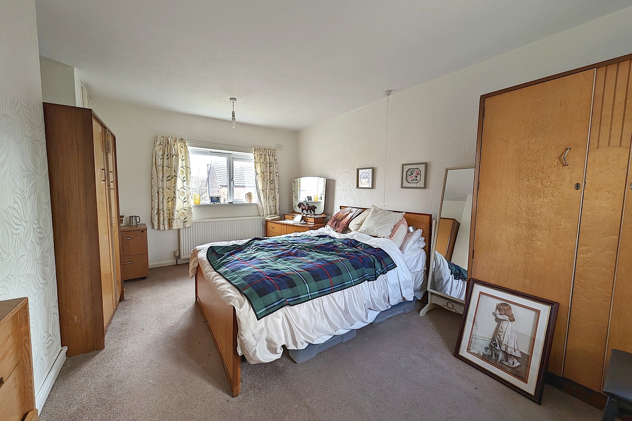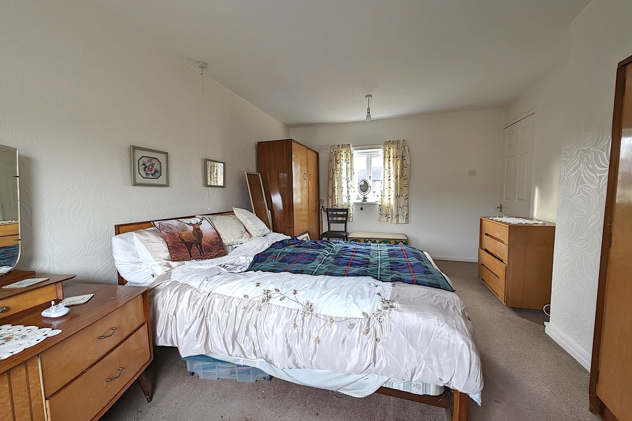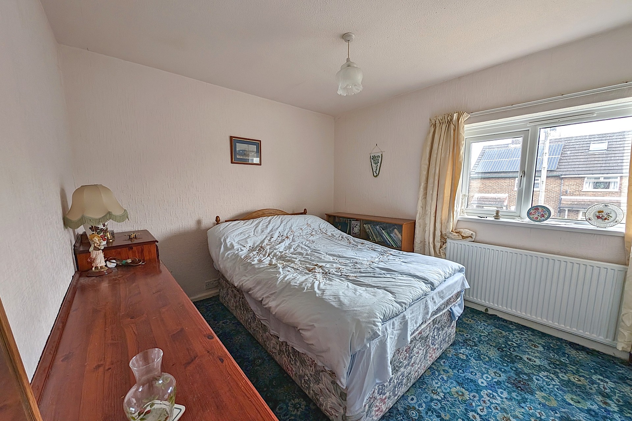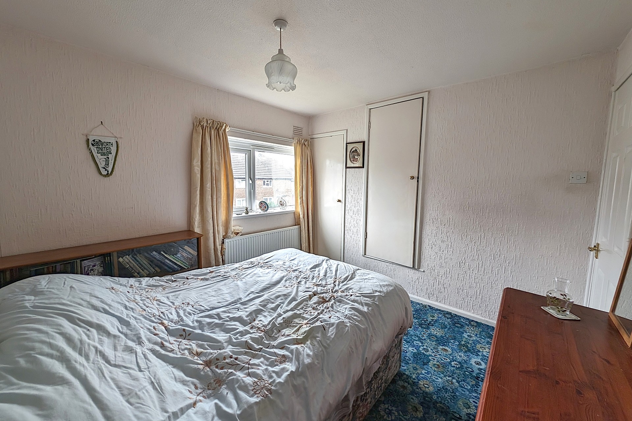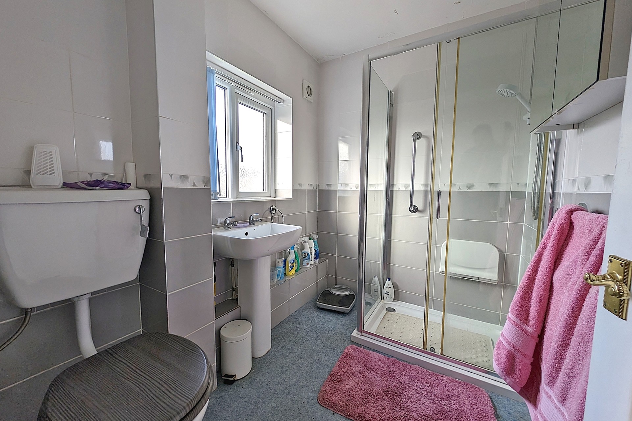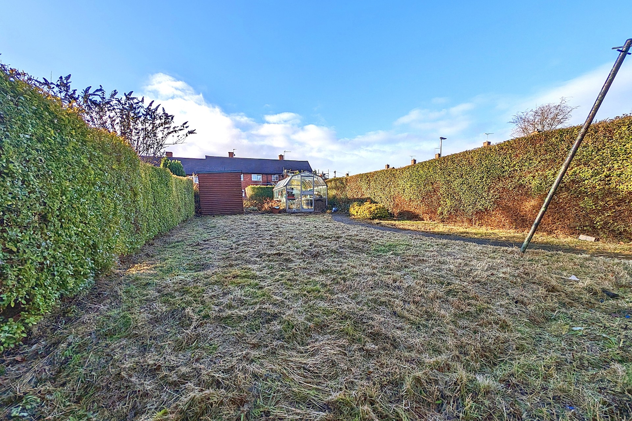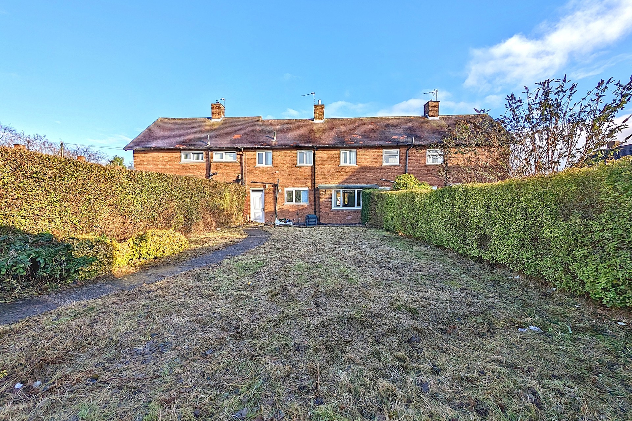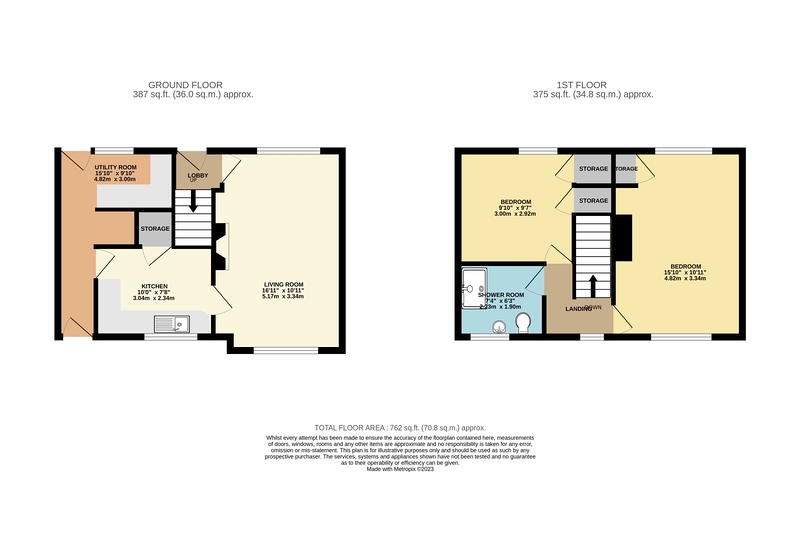61 Reney Avenue, S8
FOR SALE: £180,000
Entrance Hall
Approached via a front facing uPVC entrance door and having a central heating radiator and stairs rising to the first floor.
Living Room
A spacious living room made bright and airy by virtue of the front and rear facing uPVC windows. Having a feature electric fire with marble hearth and surround, and two central heating radiators.
Kitchen
Having a range of fitted wall and base units which incorporate a stainless-steel sink and drainer and space for a range of white goods. Built in under stairs pantry cupboard, rear facing uPVC window, and central heating radiator.
Utility
Front and rear facing uPVC entrance doors, and a front facing uPVC window. Space and plumbing for a washing machine and tumble dryer.
First Floor
Landing
Rear facing uPVC window and access to the loft space.
Bedroom One
A good-sized double bedroom having a front and rear facing uPVC windows, built in storage closet, and a central heating radiator.
Bedroom Two
A further double bedroom having a front facing uPVC window, two built in storage closets, and a central heating radiator.
Bathroom
Having a suite comprising corner shower cubicle, pedestal wash basin, and WC. Rear facing uPVC obscure glazed window and central heating radiator.
Outside
To the front of the property is a well-maintained lawn offering the potential to create off road parking subject to the necessary consents. To the rear of the property is a large level garden, being majority laid to lawn and having an additional patio area and storage shed, all of which is fully enclosed and private.
Share This Property
Features
- 2 Bedrooms
- 1 Bathroom
- 1 Reception
- Two double bedroom mid terraced
- NO CHAIN
- Ideal first time buyer property
- Buy to let opportunity
- Requires some modernisation
- Fantastic potential on offer
- Walking distance to excellent amenities
- Sought after local schools close by
- Viewing highly advised
