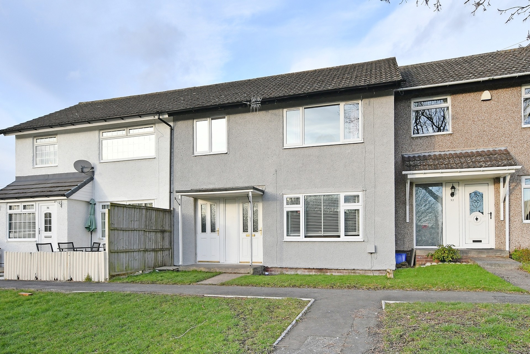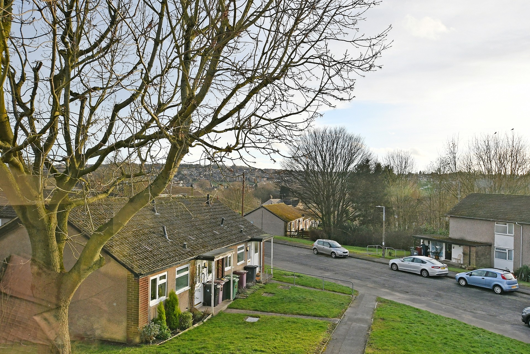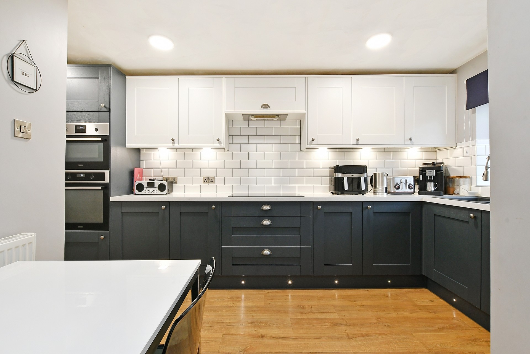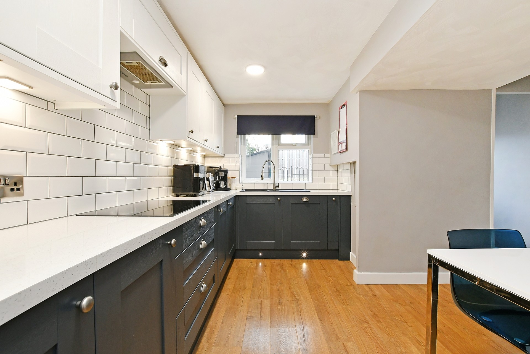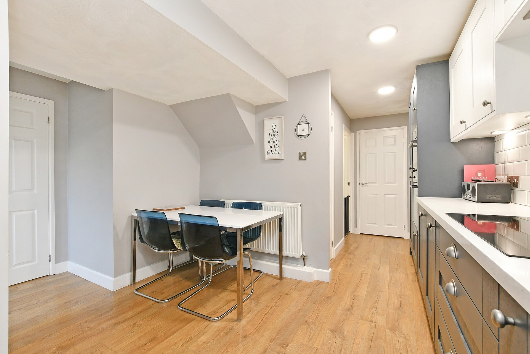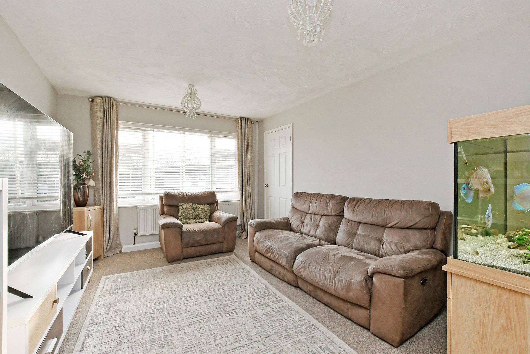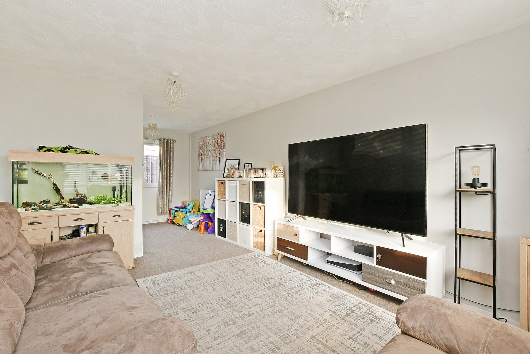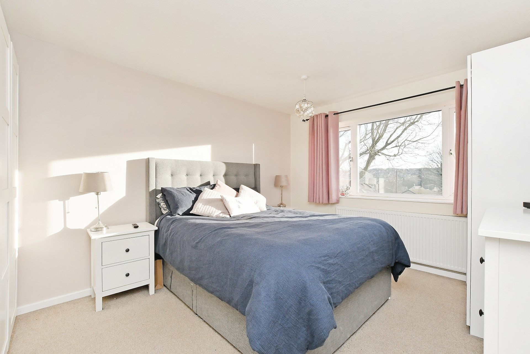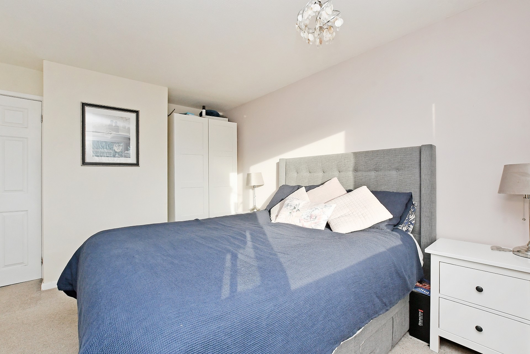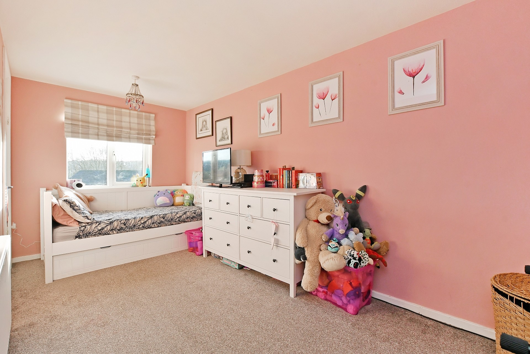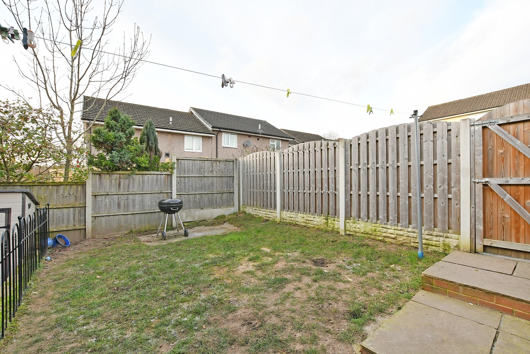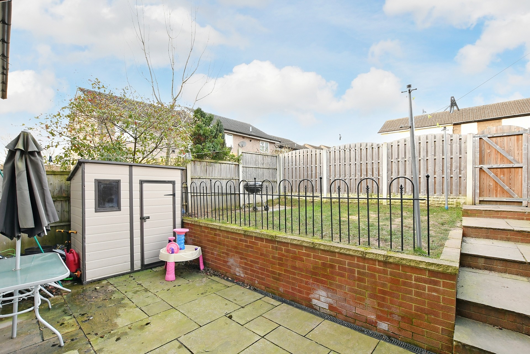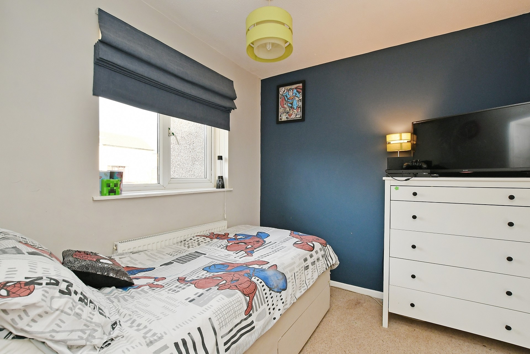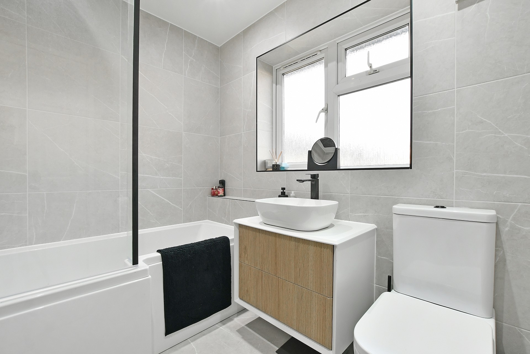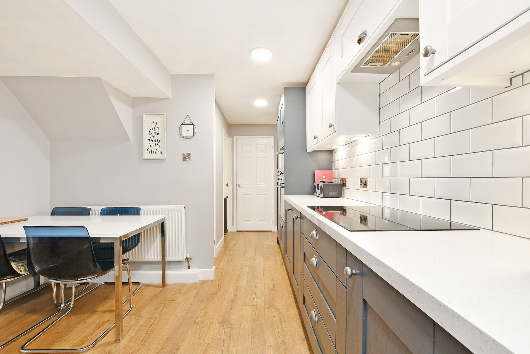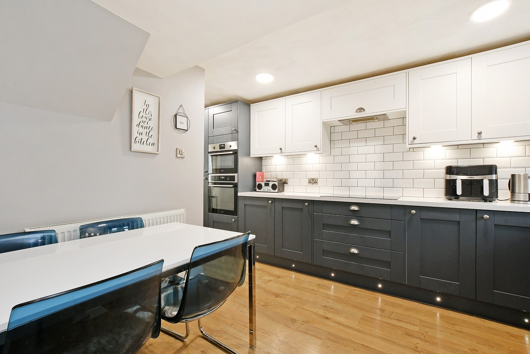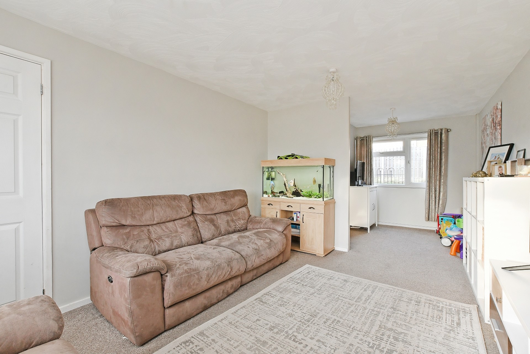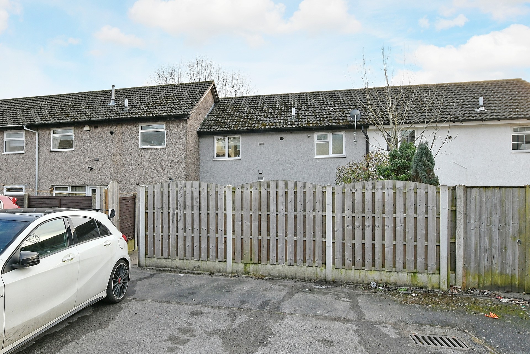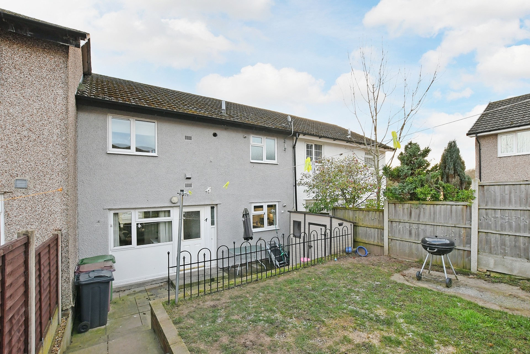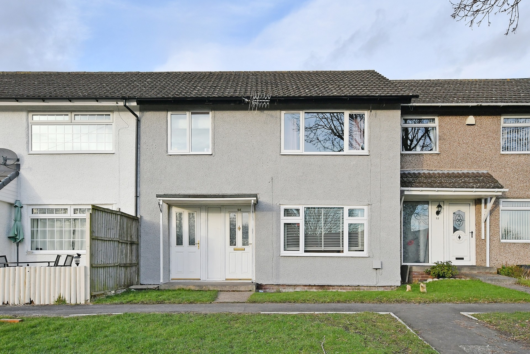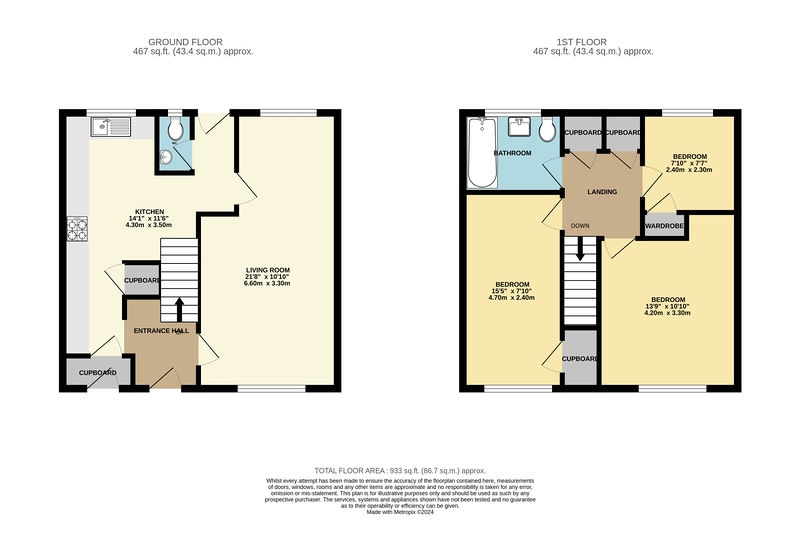34 Thirlmere Drive, S18
FOR SALE: £199,950
The deceptively spacious accommodation features neutral decor throughout and briefly comprises; Spacious entrance hall with ample cloaks storage space leading into the dining kitchen, featuring a recently fitted range of shaker style units with work surface over, comprehensive range of integrated appliances included within the sale, space for a family dining table, window to the rear and an entrance lobby with part glazed entrance door and cloakroom WC. The excellent sized living room has been tastefully decorated with neutral colours, with windows to the front and rear elevation ensuring a light and airy feel.
To the first floor, the excellent sized principal bedroom is complemented by two further well proportioned bedrooms. A bathroom featuring a modern suite comprising a bath with a shower unit over, vanity wash bowl and WC, tiled throughout with an obscure glazed window. Two good sized cupboards to the landing area provide useful storage space and house the combination boiler with access to the loft space above.
To the rear of the property is a well presented garden, predominantly laid to lawn with a paved patio area and gate leading to the rear providing access to the residents parking area.
Share This Property
Features
- 3 Bedrooms
- 2 Bathrooms
- 1 Reception
- Spacious Three Bedroom Terraced
- Popular Residential Area
- Close To Shops Parks & Schools
- Well Presented Throughout
- NEW Kitchen & Bathroom
- Viewing Highly Advisable
