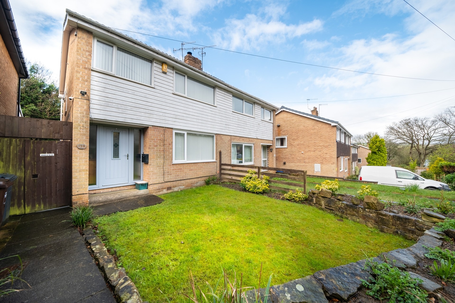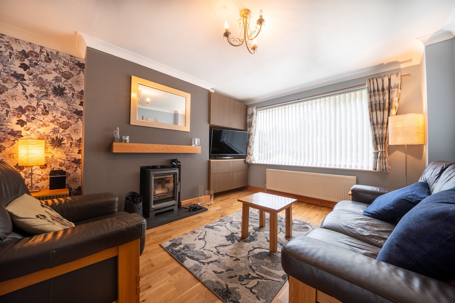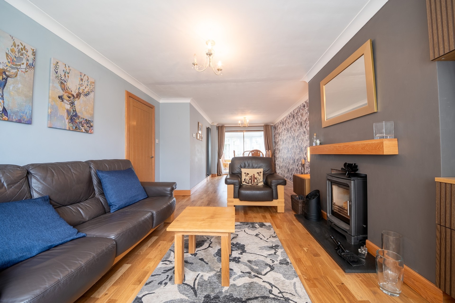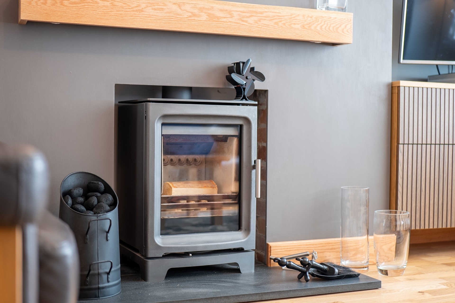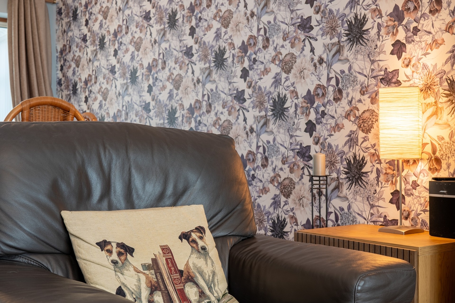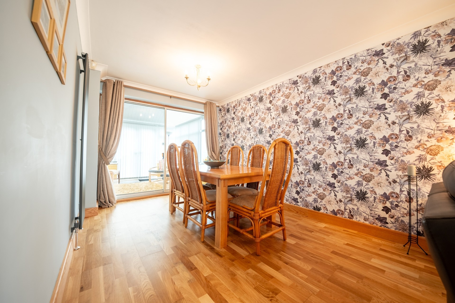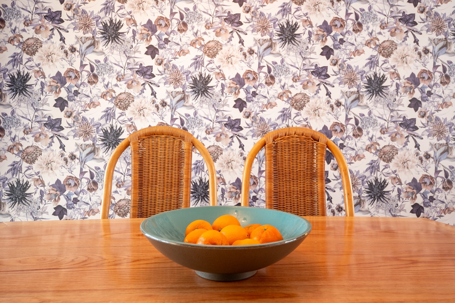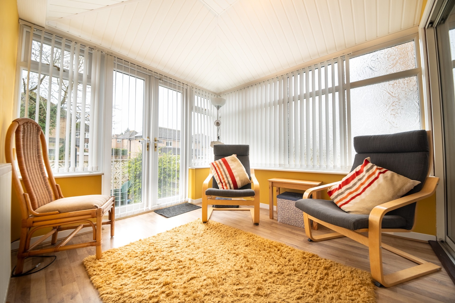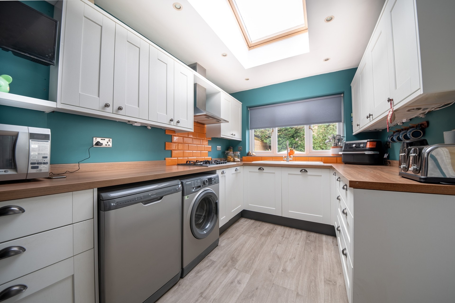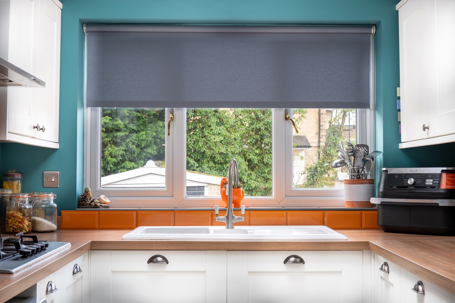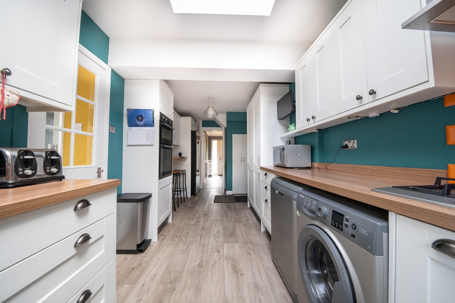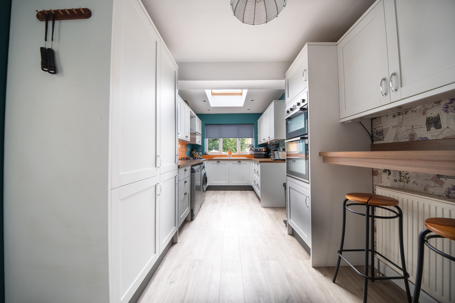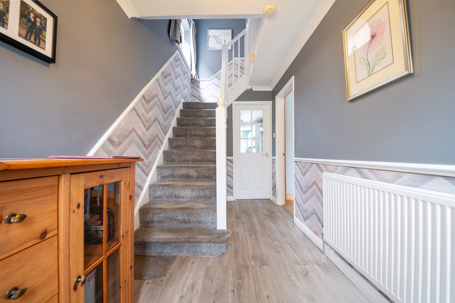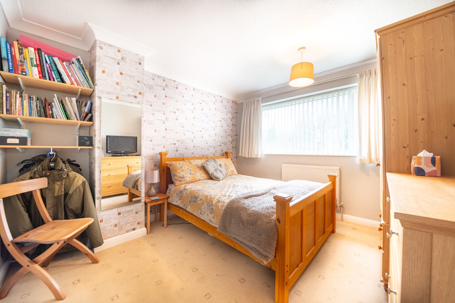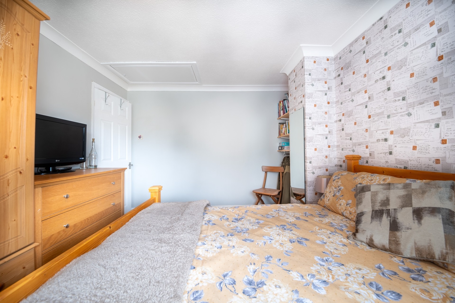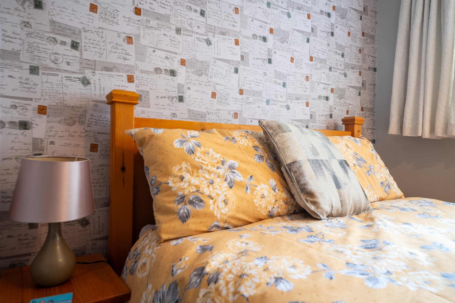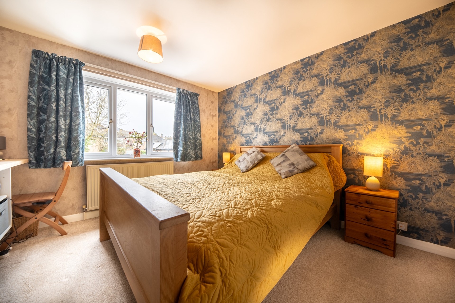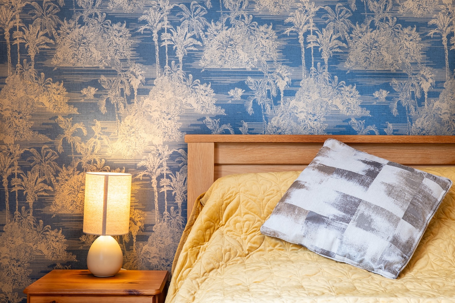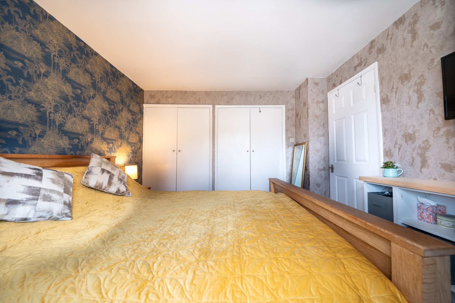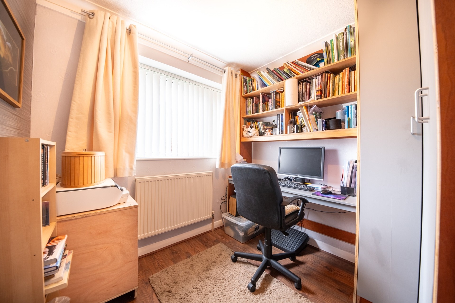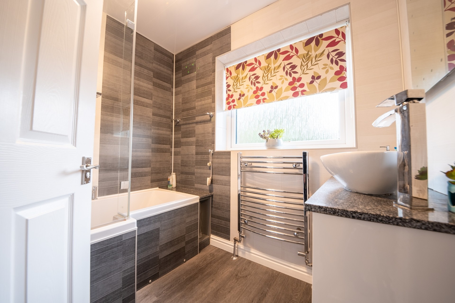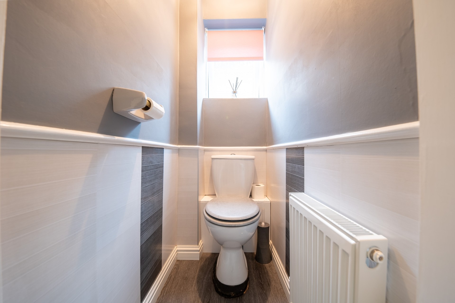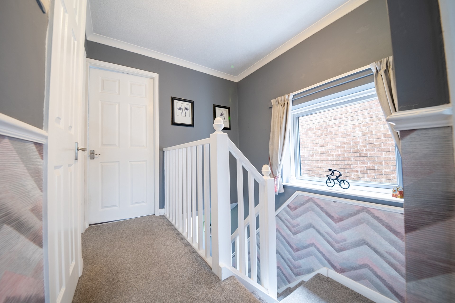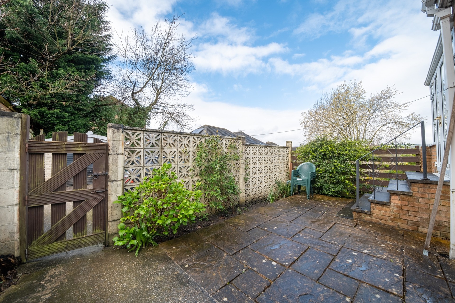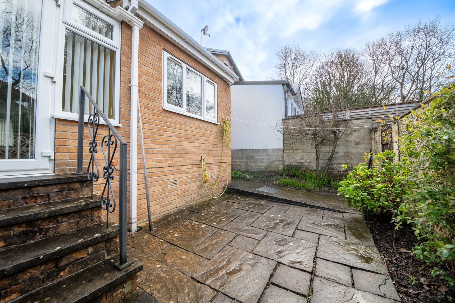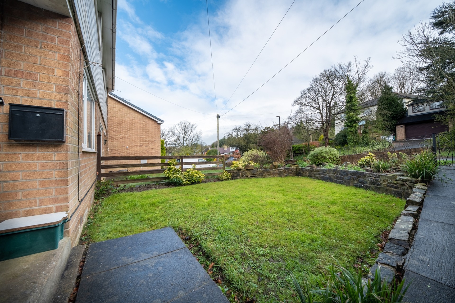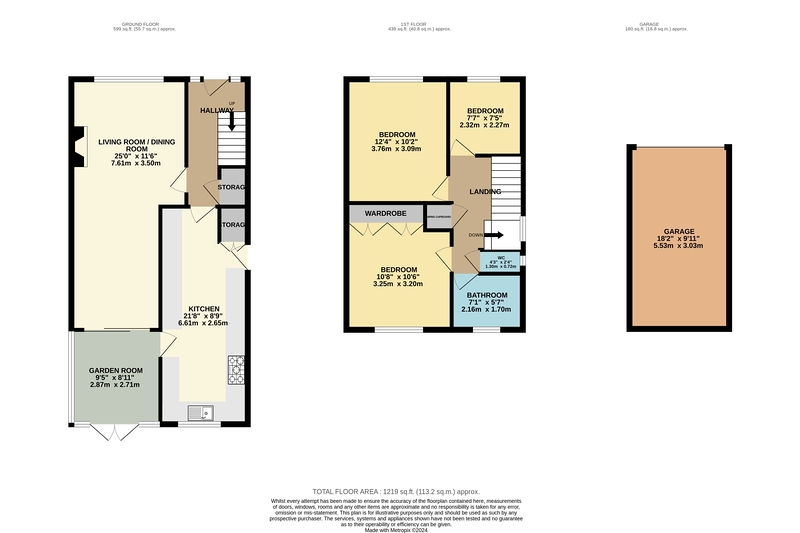198 Twentywell Lane, S17
FOR SALE: £360,000
In brief the property comprises: Entrance hall, large through lounge/dining room, extended kitchen, and conservatory. Three first floor bedrooms and family bathroom.
The property is well placed for access to a host of excellent amenities with local shops, cafés, sought after schools, and transport links all within easy reach. The Peak District is also just a short drive away offering range of outdoor activities. Viewing highly advised to fully appreciate the accommodation on offer.
Entrance Hall
Approached via a front facing uPVC composite door and having a central heating radiator, under stairs storage cupboard, and stairs rising to the first floor.
Through Lounge
A lovely and spacious through lounge/dining room, the focal point of which being the attractive multi-fuel burner with granite effect hearth and wood mantle. Having a front facing uPVC window, two central heating radiators, and coving. Rear facing uPVC sliding patio doors open into the conservatory. Ample space is provided for formal dining.
Kitchen
Benefiting from a rear extension and having a good range of fitted wall and base units which incorporate a breakfast bar, 1 ½ ceramic sink and drainer, integrated comfort height double oven, and a five-ring gas hob with extractor hood above. Further space is provided for a full range of white goods. Under stairs pantry, rear facing uPVC window, Velux skylight, and a side facing uPVC composite entrance door.
Conservatory
A great addition to the property having a side and rear facing uPVC windows, central heating radiator, and rear facing uPVC French doors opening onto the garden.
First Floor
Landing
Side facing uPVC window and dado rail.
Bedroom One
A good-sized double bedroom having a front facing uPVC window, central heating radiator and coving. Loft access with pull down ladder.
Bedroom Two
A further double bedroom having built in wardrobes to one wall, rear facing uPVC window and central heating radiator.
Bedroom Three
Fitted wardrobe to one wall, front facing uPVC window, and central heating radiator.
Bathroom
Having an attractive suite which comprises panelled P-shaped bath with shower above and vanity unit with inset wash basin. Chrome heated towel rail and rear facing uPVC obscure glazed window.
WC
Side facing uPVC obscure glazed window, central heating radiator, and low flush WC.
Outside
The property stands within a good-sized plot and benefits from well maintained gardens to the front and rear. Off road parking and a detached garage are also enjoyed to the rear accessed via Twentywell Road.
Share This Property
Features
- 3 Bedrooms
- 1 Bathroom
- 2 Receptions
- Three bedroom semi-detached
- Extended to the ground floor
- Conservatory
- Front and rear gardens
- Detached garage
- Sought after residential location
- Ideal for first time buyers and growing families
- Excellent amenities within easy reach
- Peak District a short drive away
- Viewing highly advised
