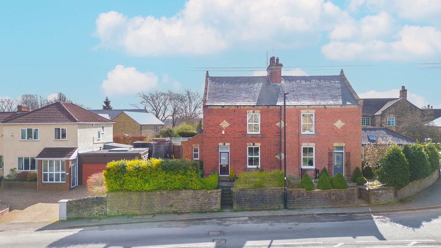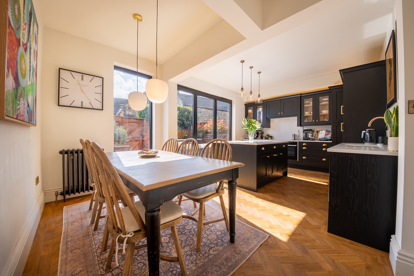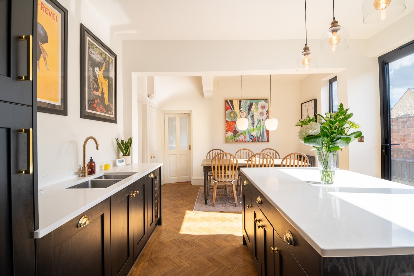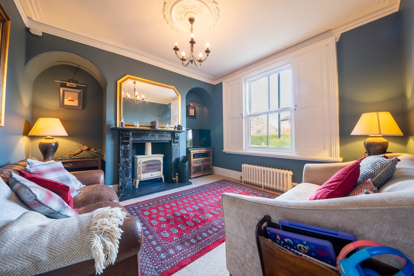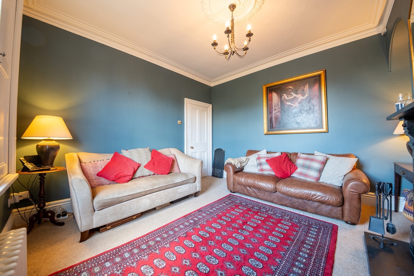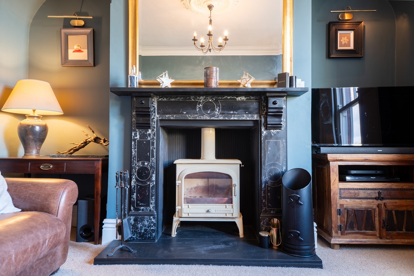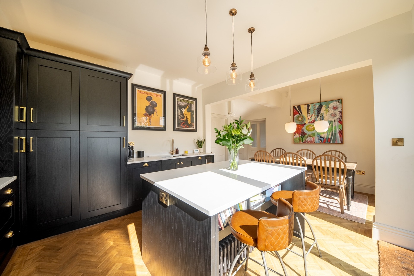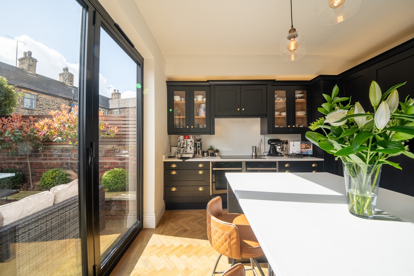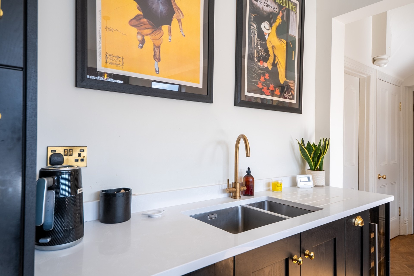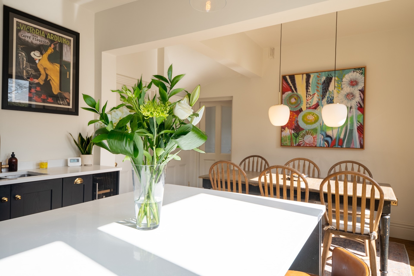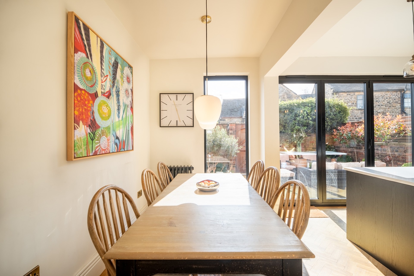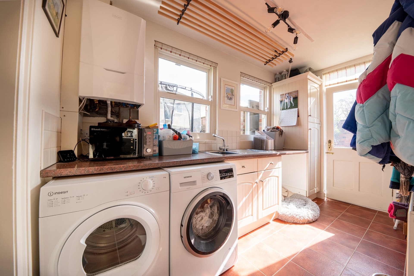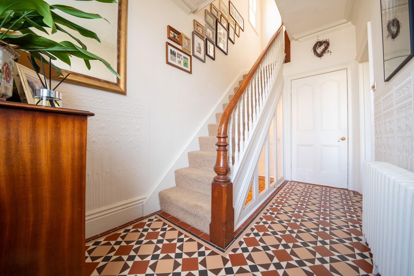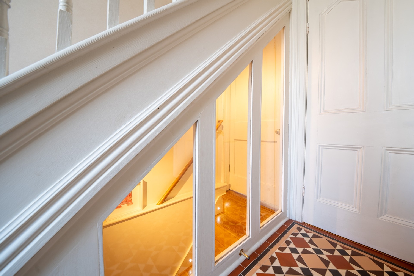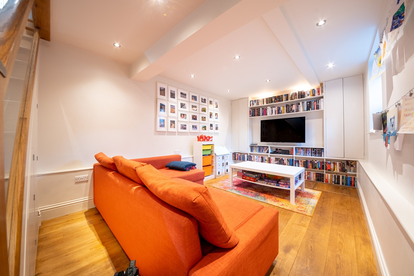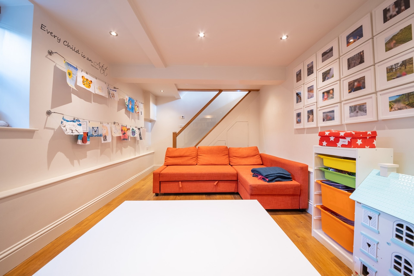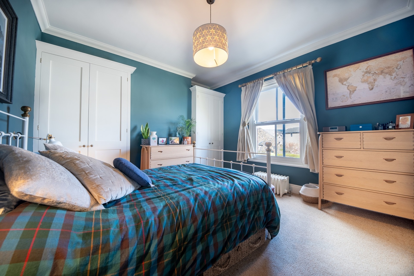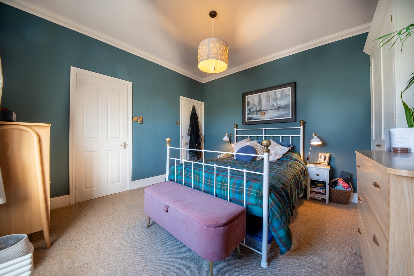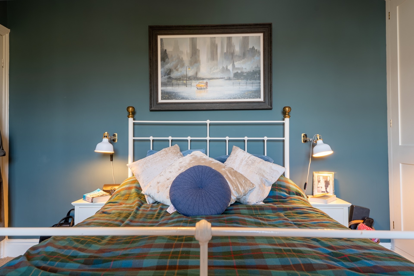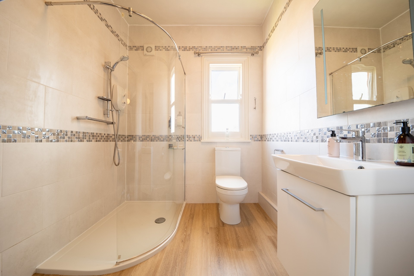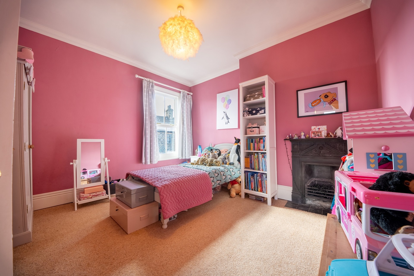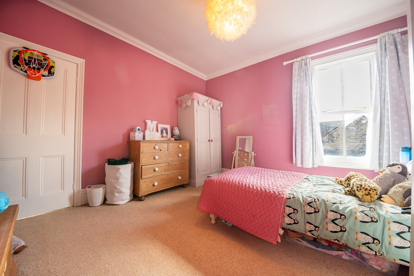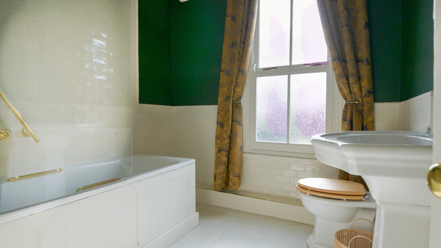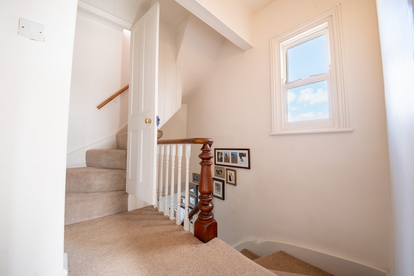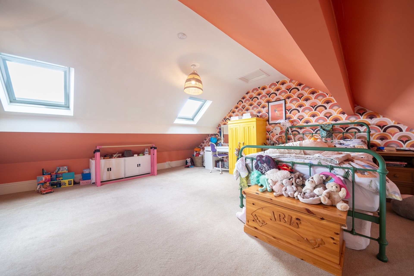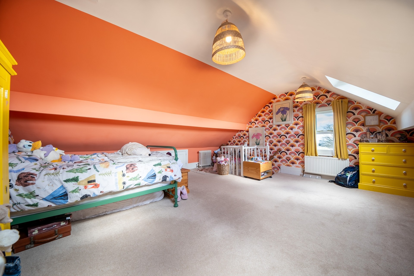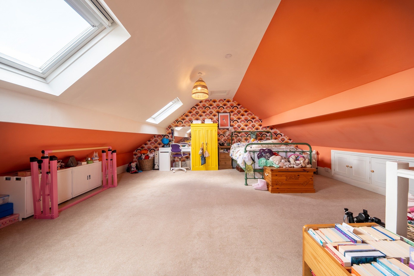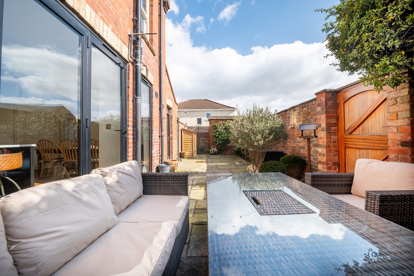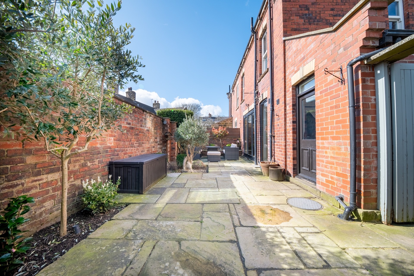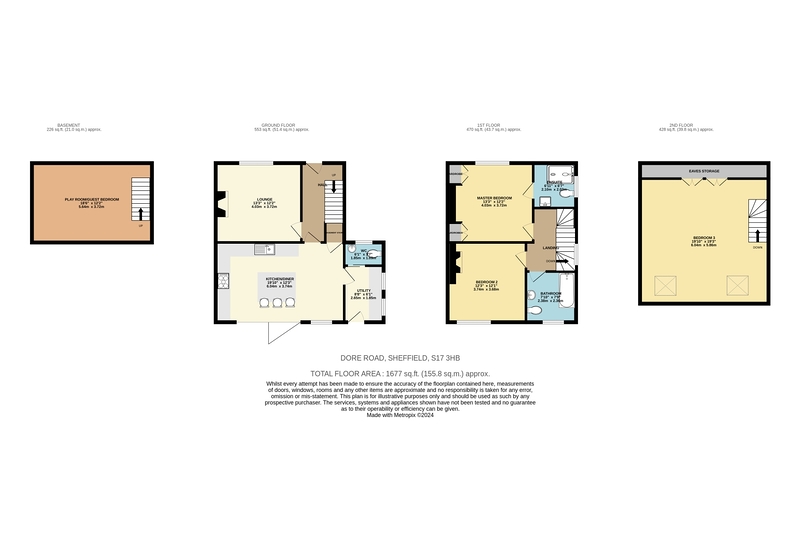181 Dore Road, S17
FOR SALE: £600,000
Entrance hall
A welcoming and spacious entrance hallway with an attractive front facing stained glass entrance door, beautiful tiled flooring, cast-iron central heating radiator, glass panelling allowing natural light to flood to the basement room and stairs with an attractive balustrade leading to the first floor.
Lounge
A spacious reception room which is made bright and airy by virtue of the large front facing double glazed sash style window with shutters. Stunning period marble fireplace with a large multi fuel stove sat on a slate hearth. Ceiling coving and rose and cast-iron central heating radiator.
Dining Kitchen
A wonderful dining kitchen/family room which boasts a comprehensive range of beautiful fitted solid wood and hand-painted wall and base units by Anthony Hancock kitchens which incorporate two stainless steel ovens with hide and slide doors, integrated Neff full-size fridge, dishwasher and wine cooler. Quartz worktops with a recessed sink unit with mixer tap. Attractive display cabinets. Large breakfasting island with cupboards to either side and Quartz top. Large black aluminium bi-folding doors opening on to the beautiful South facing rear garden with adjacent floor to ceiling matching black aluminium window. Stunning parquet style Amtico flooring and cast iron central heating radiator.
Utility Room
Having fitted units across one wall with plumbing and space for a washing machine and space for a tumble dryer. Roll edged worktops with a stainless steel sink unit and mixer tap. Two side facing windows, rear facing half glazed entrance door and tiled floor.
Downstairs WC
Low flush WC, wash hand basin, obscure glazed window and central heating radiator.
Lower Ground Floor
Play Room/Cinema Room/Guest Bedroom
An impressive and versatile room which is accessed via Stairs from the utility room with an attractive oak and glass staircase with storage underneath. Front facing double glazed window, wood flooring and fitted cupboards and shelving to one wall with recess for a large TV. Underfloor heating.
First Floor Landing
Side facing double glazed window and stairs leading to the second floor.
Master Bedroom
A fabulous and generously proportioned Master bedroom which has a front facing double glazed sash style window which takes in attractive far-reaching views, 2 built-in double wardrobes, ceiling coving and cast-iron central heating radiator.
EnSuite
Being fully tiled with a low flush WC, vanity sink unit, large shower cubicle, side facing obscure glazed window, heated towel rail and extractor fan.
Bedroom Two
A further sizable double bedroom with a rear facing double glazed sash style window, attractive ornamental period fireplace with tiled hearth, ceiling coving and cast-iron central heating radiator.
Family Bathroom
A spacious family bathroom which is attractively tiled with a suite comprising of a low flush WC, pedestal wash hand basin, bath with shower above and shower screen, a rear facing obscure glazed double glazed sash style window and extractor fan.
Second Floor
Bedroom Three
A large bedroom with a side facing double glazed window which takes in stunning far-reaching views. Additionally, the room benefits from 2 rear facing double glazed Velux windows. Central heating radiator and access into the eaves which provides good storage.
Exterior
An attractive lawned garden is enjoyed which occupies the front and side section of the plot which is well screened by a mature privet hedge. To the rear of the property is a beautiful enclosed paved walled garden laid in Yorkshire Stone which is South facing, enjoys an excellent degree of privacy and has a substantial brick built outbuilding which provides excellent storage. A secure timber gate from the garden gives access on to a shared driveway area which leads to a detached garage and car hardstanding space with electric car charging point. Vehicle access is from High Street.
Share This Property
Features
- 3 Bedrooms
- 2 Bathrooms
- 2 Receptions
- Large 3 bedroom Victorian semi detached
- Accommodation arranged over 4 floors
- Beautifully presented throughout
- Extensively and lovingly refurbished and remodelled by the current owners
- Maintaining many appealing period features
- Fantastic position in the heart of Dore Village
- Plethora of local amenities on the door step
- Beautiful walled South facing private rear garden
- Detached garage and car hardstanding with EV charger
- Viewing considered essential
