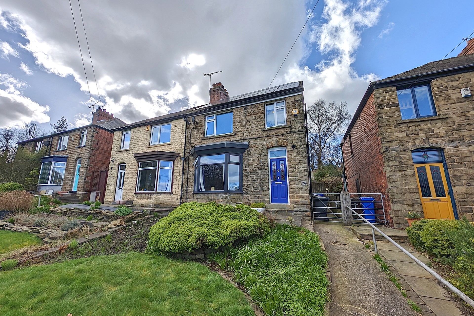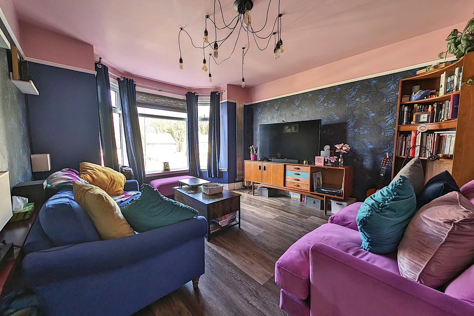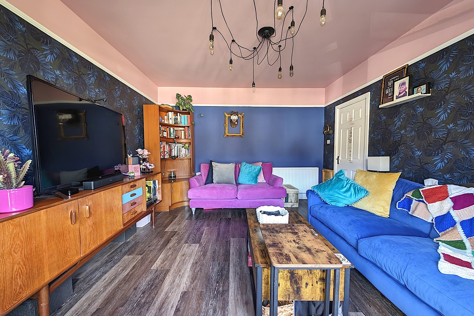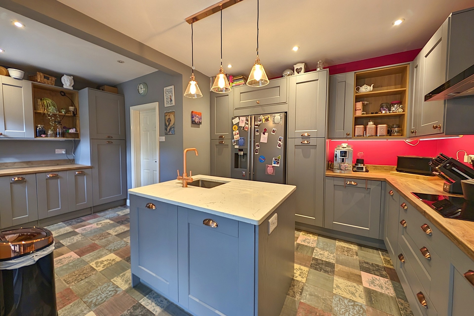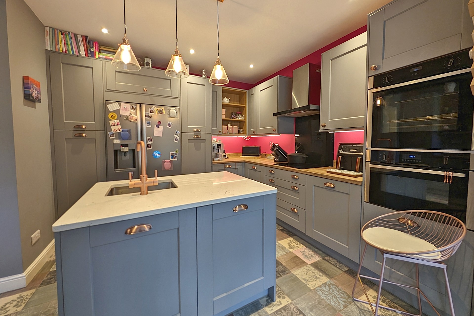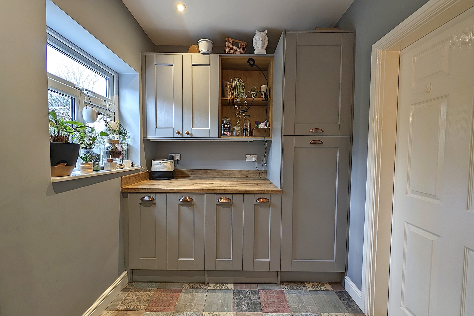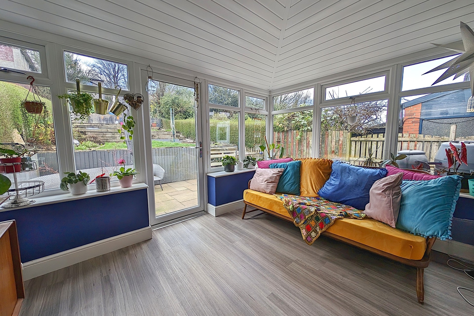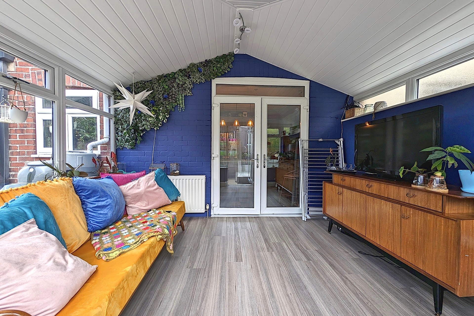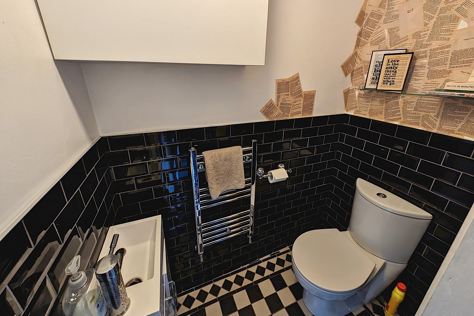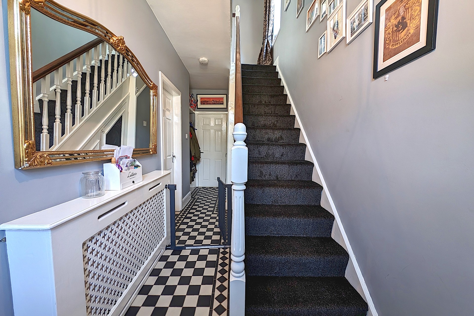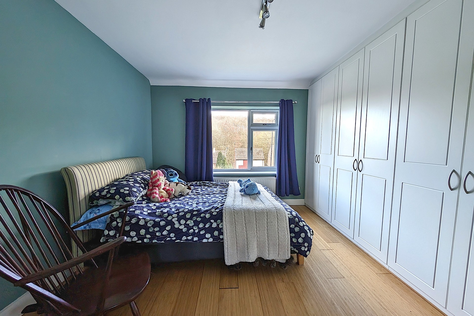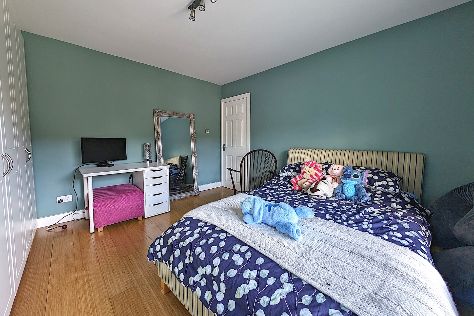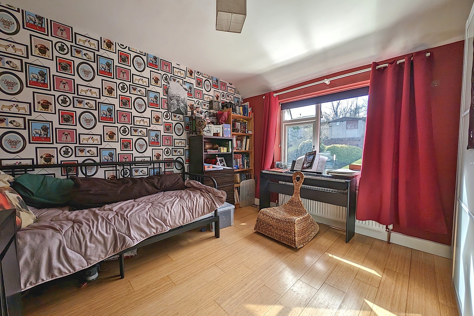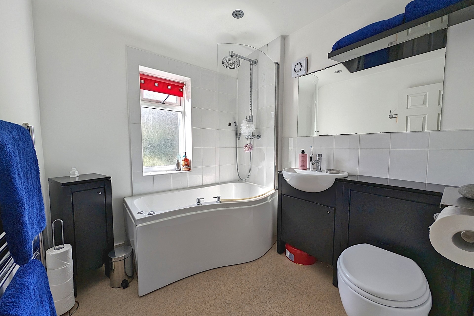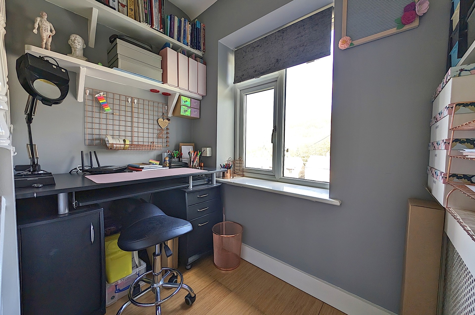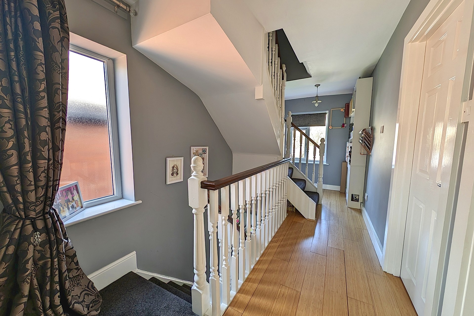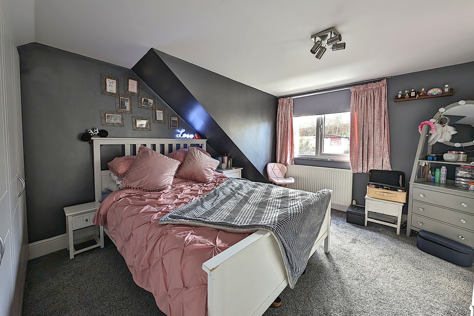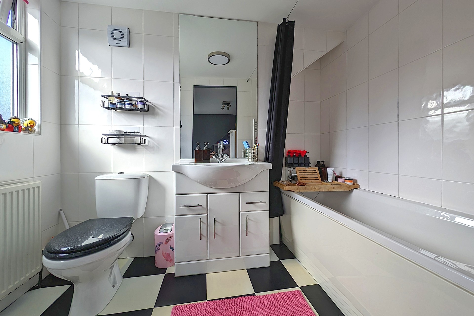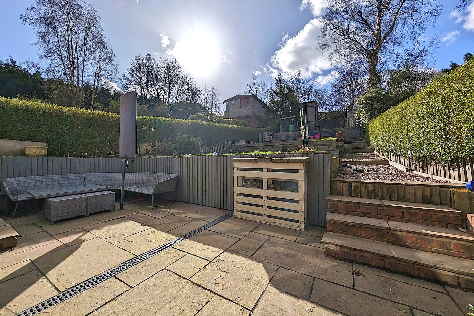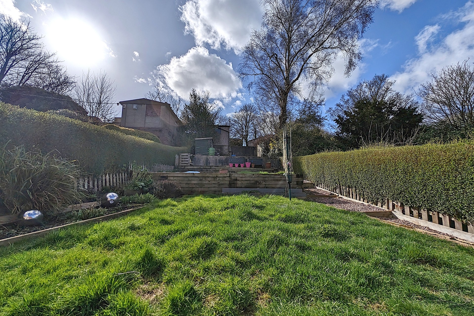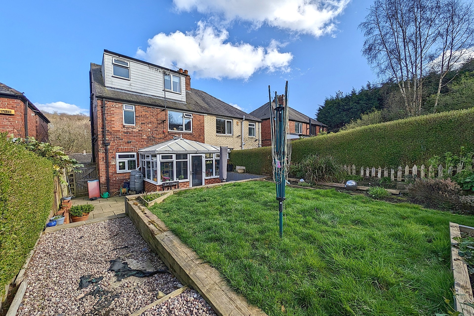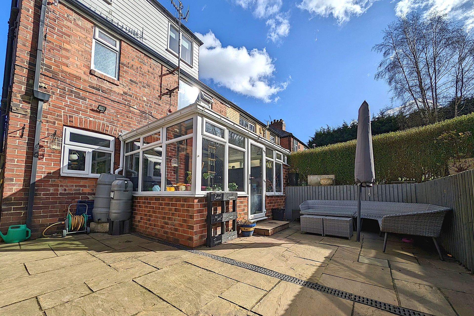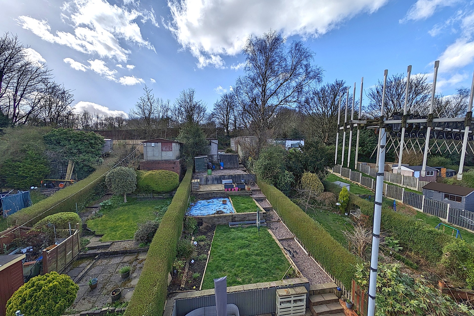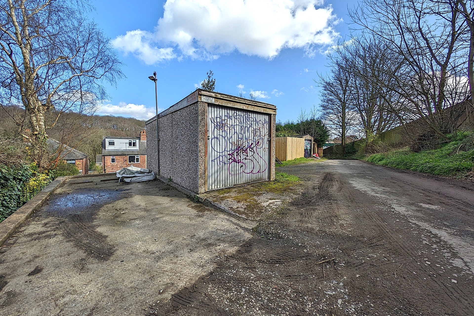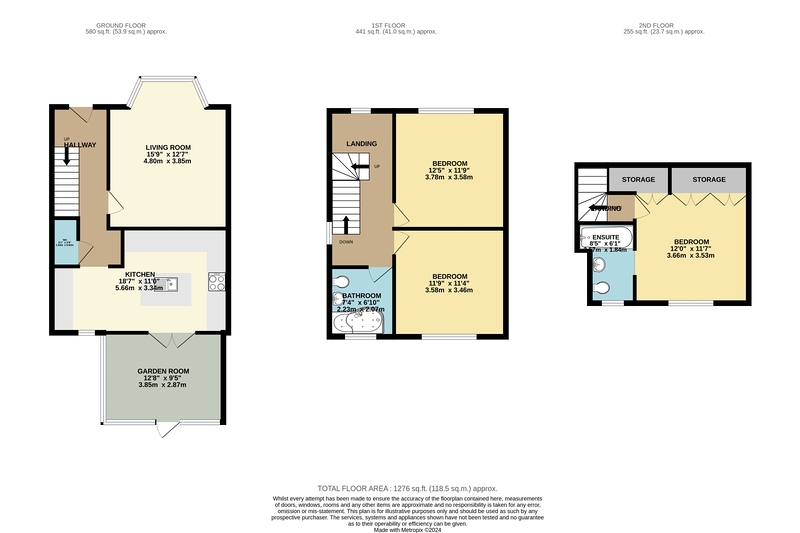76 Meadow Head, S8
FOR SALE: £375,000
Entrance Hall
Approached via a front facing uPVC composite door and having a recessed coat store, central heating radiator, and stairs rising to the first floor.
Lounge
A good-sized living room made bright and airy by virtue of the front facing uPVC bay window. Having two central heating radiators and fitted picture rail.
Kitchen
Having a fantastic range of fitted wall and base units which incorporate a range of integrated appliances including a Neff induction hob, Neff comfort height oven, Neff microwave oven, under counter washing machine and tumble dryer, and space for a fridge/freezer. Central island with granite worktops, integrated dishwasher, and stainless-steel sink with Pronteau filtered & boiling water tap. Inset spotlights, central heating radiator, rear facing uPVC window, and rear facing uPVC French doors leading into the garden room.
Garden Room
A fantastic addition to the property having side and rear facing uPVC windows looking out onto the garden. Insulated roof, central heating radiator, and rear facing uPVC entrance door.
First Floor
Landing
Having ample space where the original third bedroom was to create an office area. Side and front facing uPVC windows and stairs rising to the second floor.
Bedroom Two
A good-sized double bedroom having a range of fitted wardrobes to one wall, central heating radiator, and front facing uPVC window.
Bedroom Three
A further double bedroom having a rear facing uPVC window and central heating radiator.
Bathroom
Having a suite in white comprising panelled P-shaped Jacuzzi style bath with shower above, and a vanity unit with inset wash basin and low flush WC. Chrome heated towel rail, extractor fan, and rear facing uPVC obscure glazed window.
Second Floor
Bedroom One
Forming part of the loft conversion this superb double bedroom benefits from fitted wardrobes to one wall, rear facing uPVC dormer window and central heating radiator.
En-Suite
Having a suite in white comprising panelled bath with shower attachment, vanity unit with inset wash basin, and low flush WC. Rear facing uPVC obscure glazed window, central heating radiator, chrome heated towel rail, and extractor fan.
Outside
The property occupies an enviable plot and is well set back from the road with steps leading up to the front garden and entrance door. Secure gated access leads to the rear of the property where a pleasant, tiered garden is enjoyed, benefiting from a separate patio areas and tiered lawns. Gated access leads to the service road where off-road parking and the detached garage are located.
Further information
The solar panels are not included within the sale price and are available via separate negotiation if any prospective buyer wishes to keep them.
Share This Property
Features
- 3 Bedrooms
- 2 Bathrooms
- 2 Receptions
- Three double bedroom semi-detached
- Beautifully presented throughout
- Loft conversion to create third double bedroom and en-suite
- Ground floor extension to the rear
- Large plot with front and rear gardens
- Off road parking and detached garage accessed via private service road
- Over 1200 square feet of living space
- Sought after schools within easy reach
- Walking distance to excellent amenities
- Viewing highly advised
