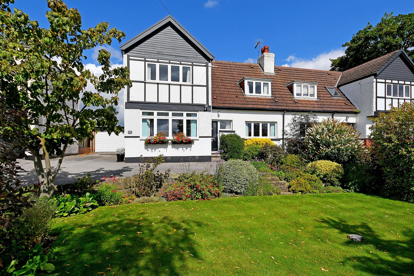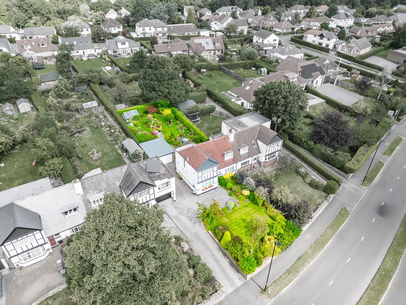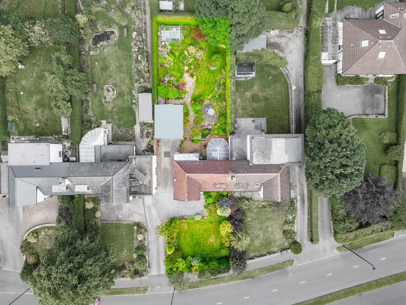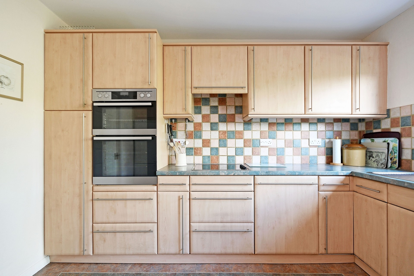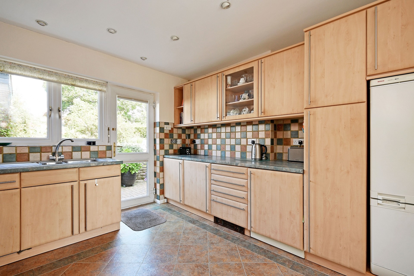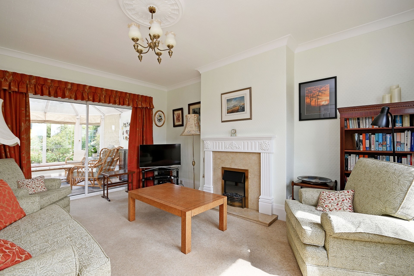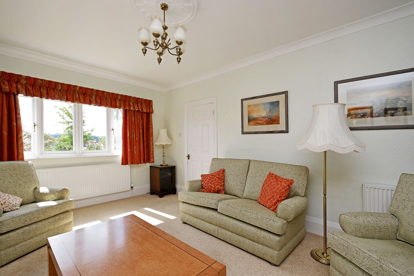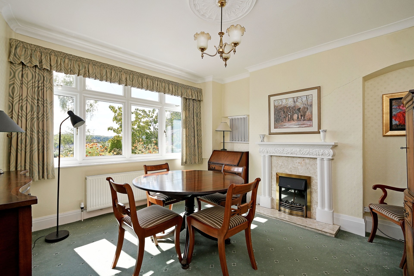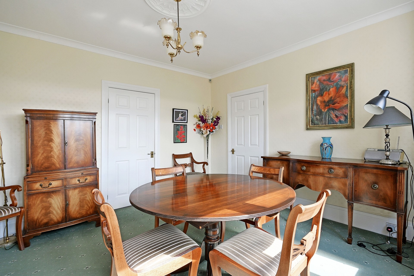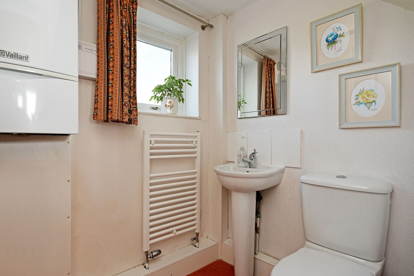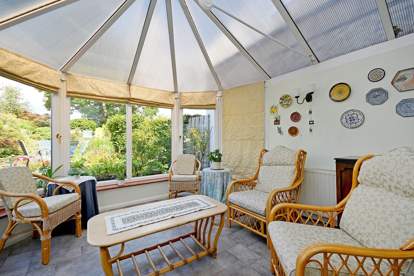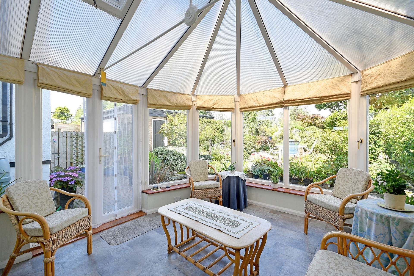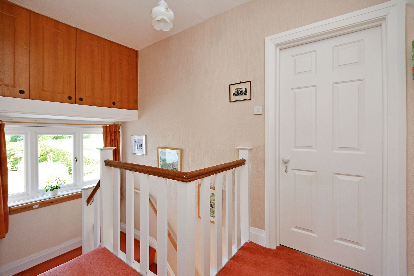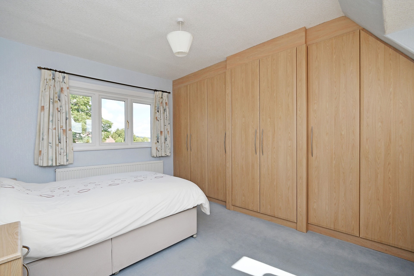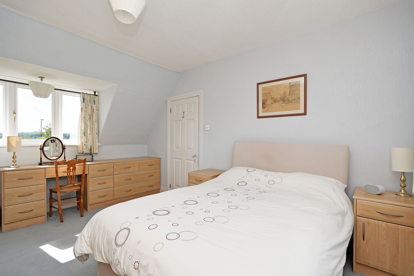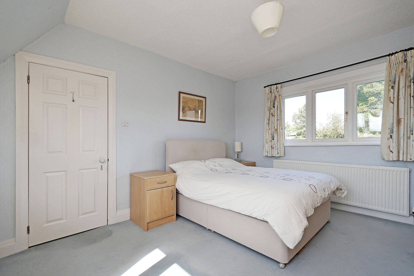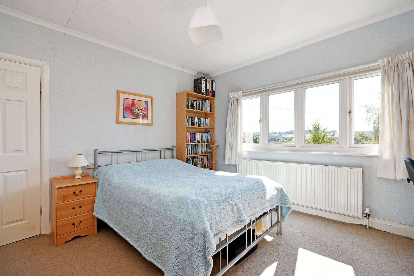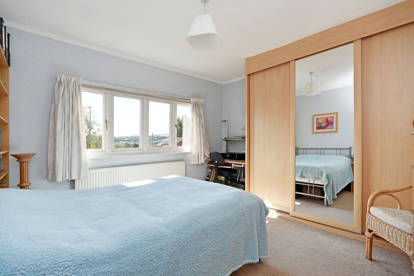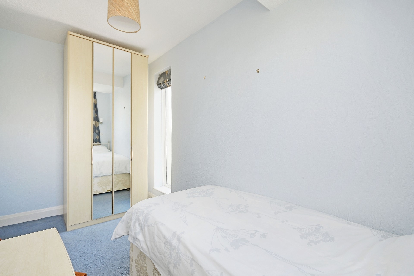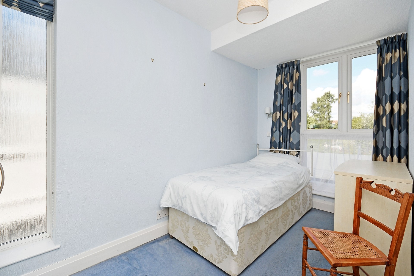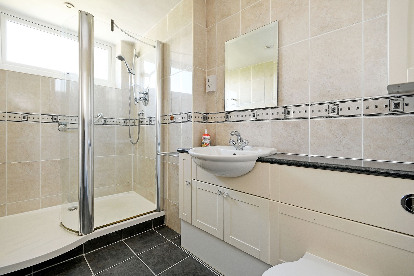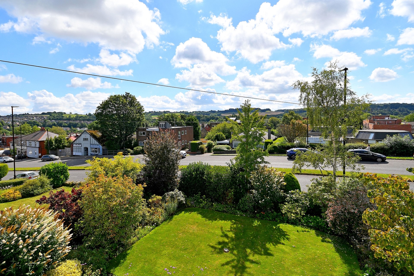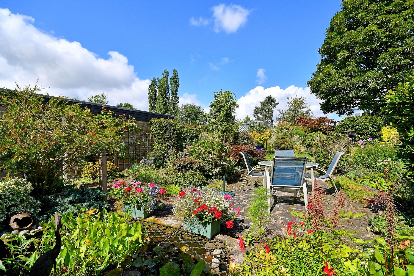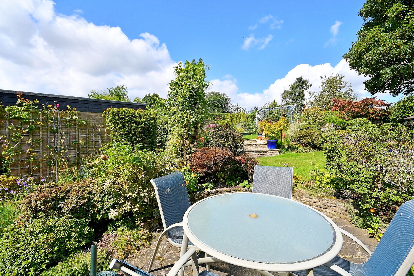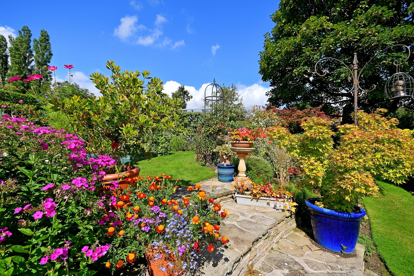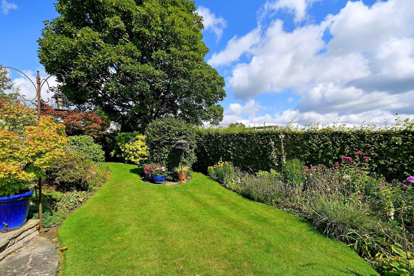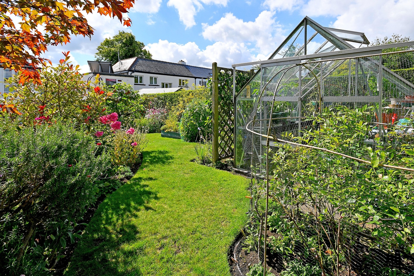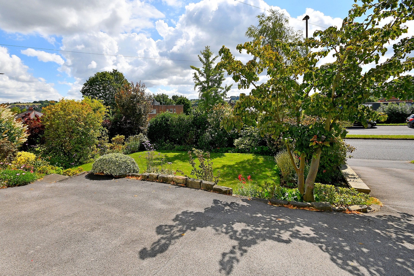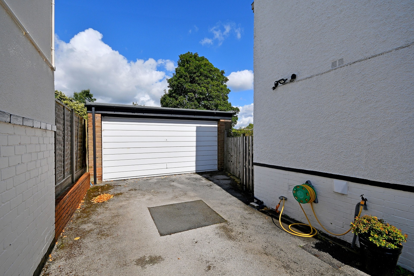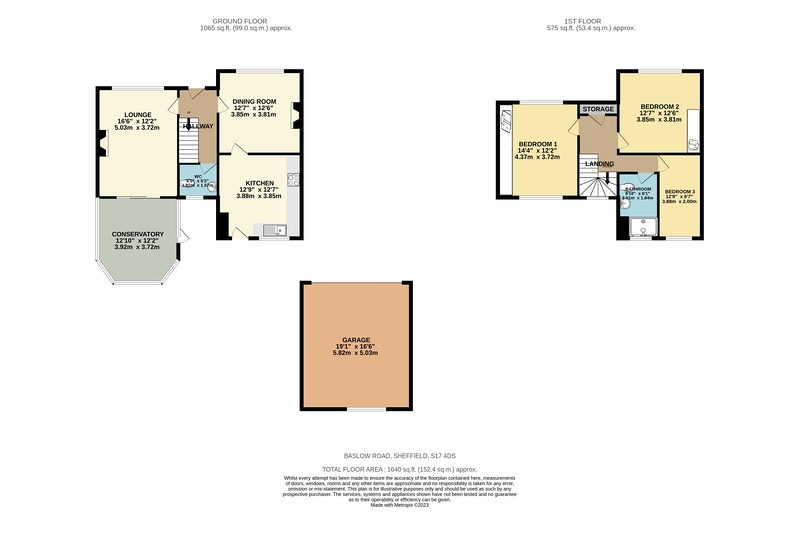190 Baslow Road, S17
FOR SALE: £465,000
Entrance Hall
A welcoming and spacious entrance hallway with a front facing UPVC entrance door and window, central heating radiator and stairs leading to the first floor.
Downstairs WC
Low flush WC, pedestal wash hand basin, heated towel rail, rear facing obscure glazed UPVC window and wall mounted Vaillant boiler.
Lounge
A large reception room which is made bright and airy by virtue of the large front facing UPVC window which enjoys attractive countryside views. Attractive feature fireplace with living flame electric fire. Central heating radiator. A large double glazed sliding patio door opens in to the:
Conservatory
Being UPVC double glazed to all 3 sides and enjoying lovely views down the stunning rear garden. Side facing French doors opening on to the rear patio. Central heating radiator.
Dining Room
A further generous reception room with front and side facing UPVC windows which provide ample natural light. Feature fireplace with an electric living flame fire. Central heating radiator.
Kitchen
Enjoying a comprehensive range of fitted wall and base units which incorporate a stainless steel double oven with hob and extractor hood above. Integrated dishwasher, free standing washing machine and tumble dryer and space for a fridge freezer. Marble effect worktops with a one and a half bowl stainless steel sink unit and drainer with mixer tap. Rear facing UPVC window and adjacent UPVC glazed entrance door.
First Floor Landing
Rear facing UPVC window enjoying attractive views over the rear garden. Large eaves storage cupboard and further built in cupboard providing further storage.
Bedroom One
A large double bedroom which has front and rear facing UPVC windows which both enjoy attractive views. Fitted wardrobes across one wall. Central heating radiator.
Bedroom Two
A further generous double bedroom with a large front facing UPVC window taking in attractive views. Large fitted wardrobes. Central heating radiator.
Bedroom Three
A spacious single bedroom with side and rear facing UPVC windows and central heating radiator.
Shower Room
A spacious shower room which is attractively tiled with a suite comprising of a low flush WC, vanity sink unit and large shower cubicle. Rear facing obscure glazed UPVC window and central heating radiator.
Exterior
The property occupies a generous plot which consists of an attractive lawned front garden with well stocked borders. Shared driveway which extends to a large private driveway which provides ample off road parking and extends down the side of the property giving access to the large detached garage. To the rear of the property is a beautiful extensive garden which is mainly lawned with an attractive paved patio, greenhouse and a variety of beautiful plants, shrubs and mature trees which provide an array of colour. The garden is enclosed by mature hedging to all 3 sides and enjoys an excellent level of privacy.
Share This Property
Features
- 3 Bedrooms
- 2 Bathrooms
- 2 Receptions
- Large 3 bedroom semi detached
- Generous room proportions throughout
- Stunning extensive sunny rear garden
- Driveway and detached double garage
- Large plot which provides excellent potential for extension (subject to consents)
- Highly sought after area
- Close to excellent local amenities
- Short distance to the Peak National Park
- Catchment area for OFSTED outstanding local schools
- Available with no chain
