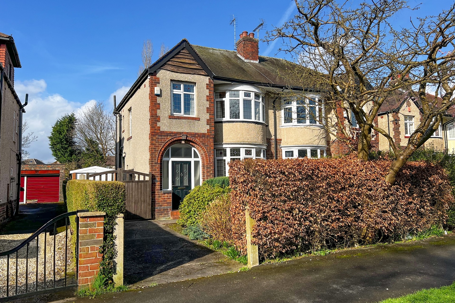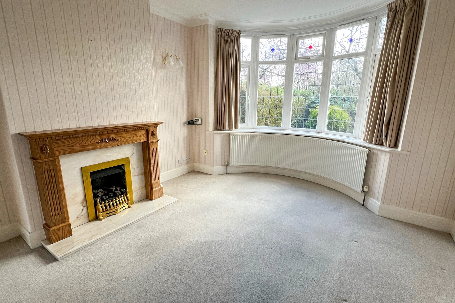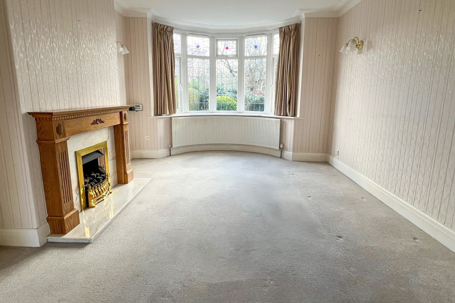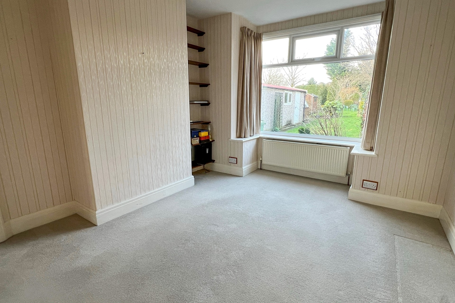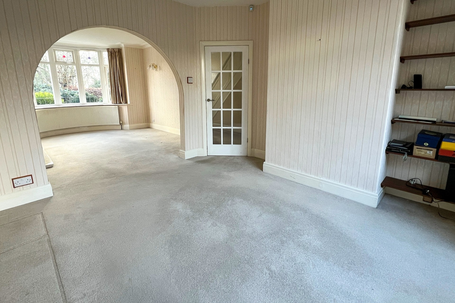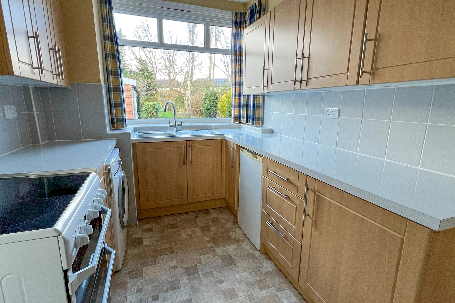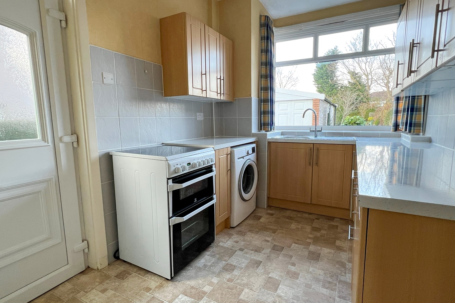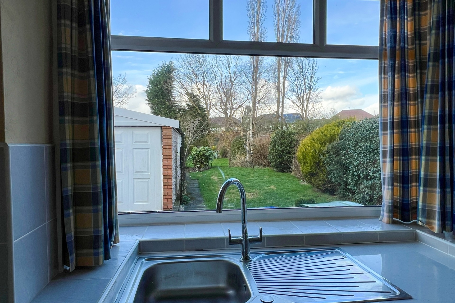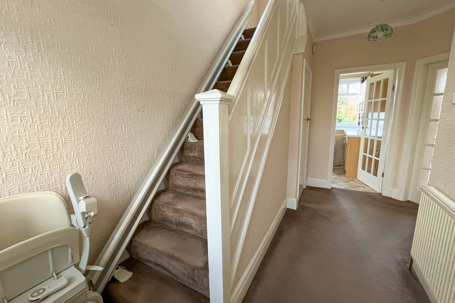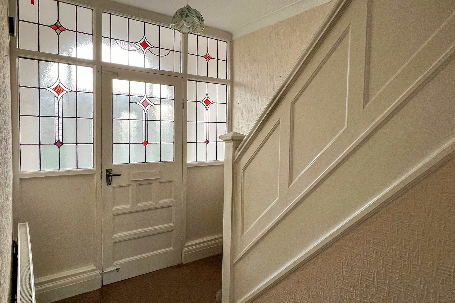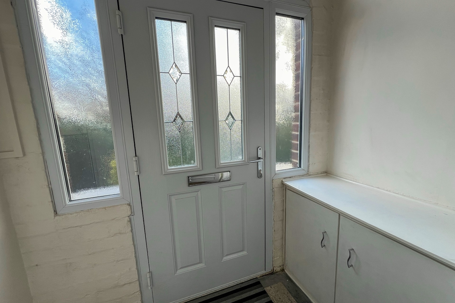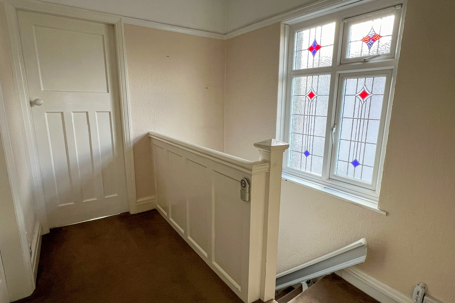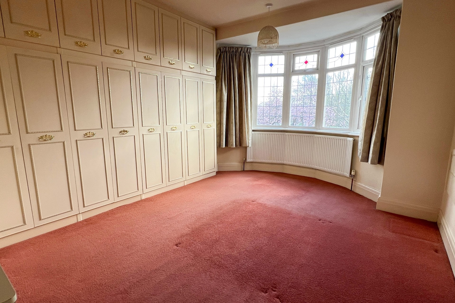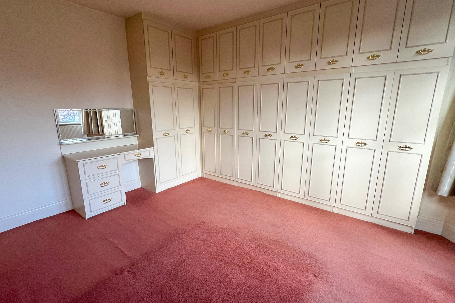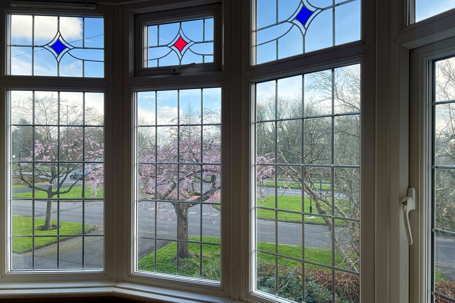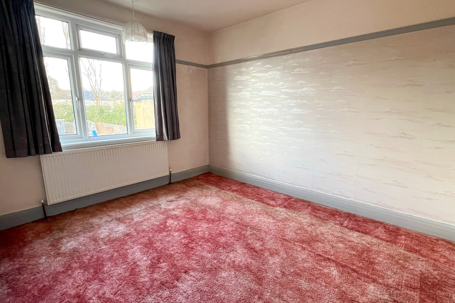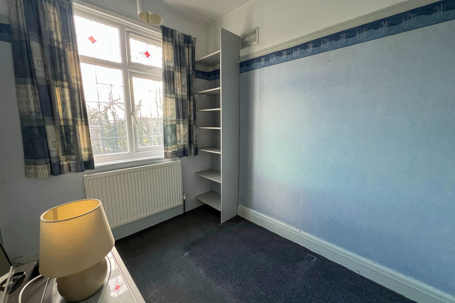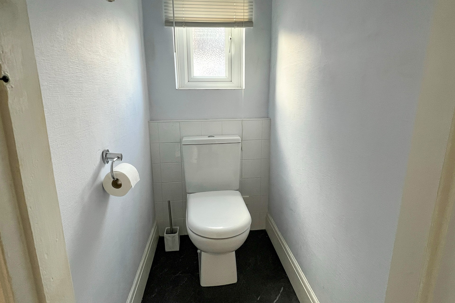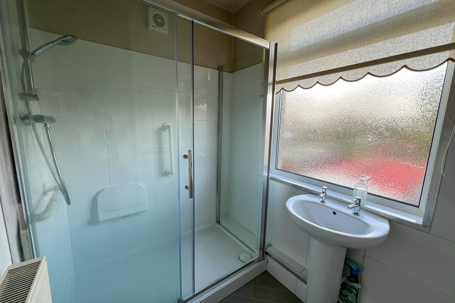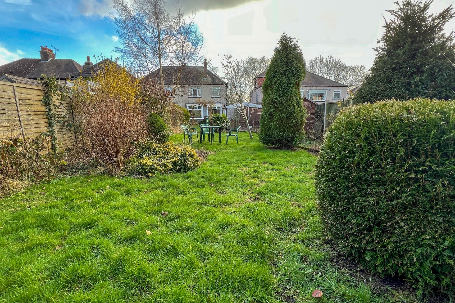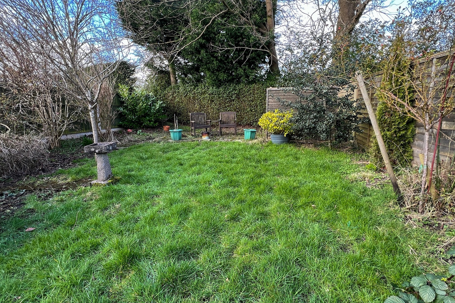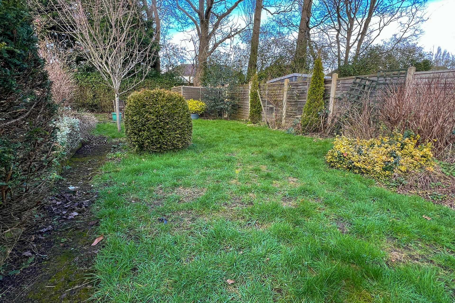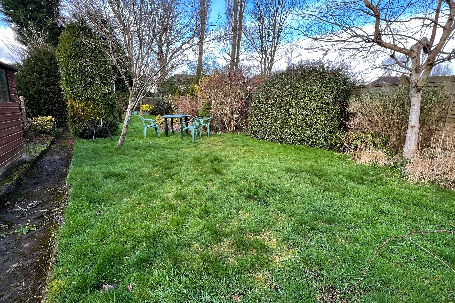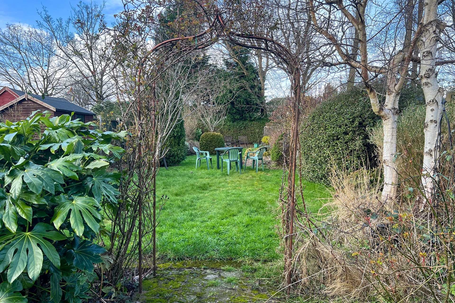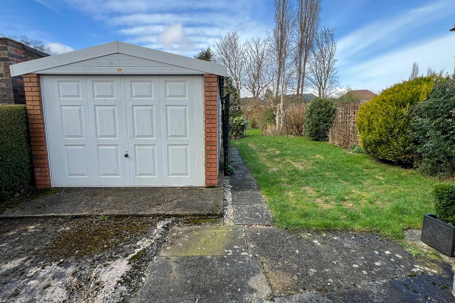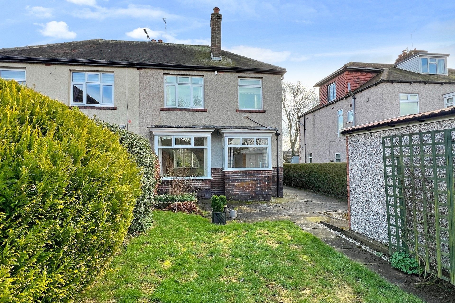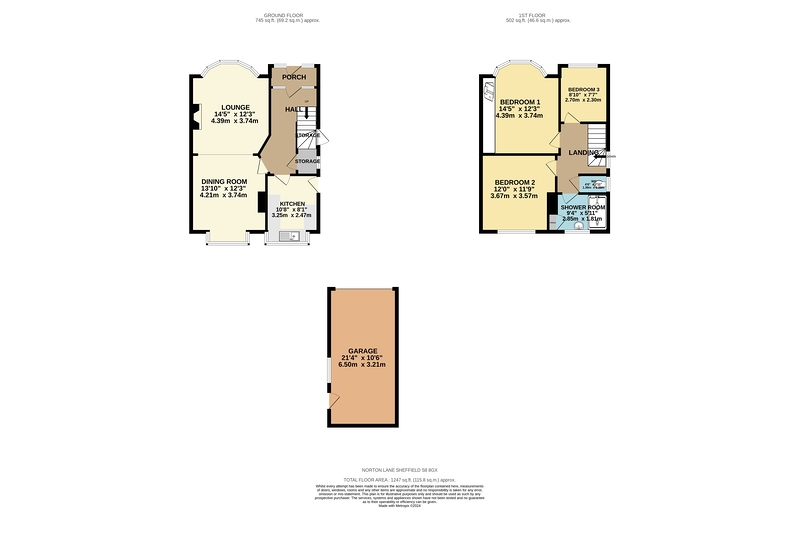133 Norton Lane, S8
FOR SALE: £365,000
Excellent amenities can be found close by, including shops, supermarkets, cafes and restaurants, as well as St James Retail and Sports Centre, Graves Park and the Peak District being only a 10 minute drive away. Also within the catchment area for well respected local schools.
The deceptively spacious accommodation in brief comprises: Entrance porch with a front facing half glazed UPVC entrance door with UPVC windows to either side and a built-in cupboard housing the gas and electric meters. A welcoming and spacious entrance hallway with a beautiful front facing stained glass entrance door with stained glass windows to either side, large built-in cupboard with side facing UPVC window and stairs leading to the first floor. Spacious lounge with a large front facing UPVC leaded bay window which provides ample natural light and enjoys views over the front garden and attractive feature fireplace with living flame gas fire. An archway from the lounge opens in to the sizeable dining room which takes in lovely views down the rear garden via the large rear facing UPVC window. A well equipped kitchen with a range of modern fitted wall and base units with space for a cooker and undercounter fridge, plumbing and space for a washing machine, attractive worktops with a stainless steel sink unit and drainer with mixer tap, large rear facing UPVC bay window taking in views down the rear garden and a side facing UPVC half glazed entrance door opening on to the driveway.
To the first floor is a spacious landing with a side facing UPVC stained glass window and access to the loft. Large Master bedroom with a range of fitted bedroom furniture and large front facing UPVC leaded window taking in attractive far-reaching views. Further spacious double bedroom two with stunning views over the rear garden via the large rear facing UPVC window. Single bedroom three with a front facing UPVC leaded window enjoying pleasant views. Attractively tiled shower room with large shower cubicle, pedestal wash hand basin, rear facing obscure glazed UPVC window and built-in floor to ceiling storage cupboard. Separate WC with low flush WC and side facing obscure glazed UPVC window.
Exterior, to the front of the property is an attractive well-stocked garden with a variety of Bushes and a beach hedge to the front which provides good screening. To the side of which is a driveway which provides ample off road parking and extends down the side of the property via large wooden gates and gives access to the large DETACHED GARAGE which has an up and over door to the front, a side facing door and window and power and lighting. To the rear of the property is an extensive level garden which is mainly lawned with 2 patio areas, 2 timber sheds, a number of mature trees and fencing to all 3 sides which provides excellent privacy.
Share This Property
Features
- 3 Bedrooms
- 1 Bathroom
- 2 Receptions
- Large 3 bedroom semi detached
- Very generous private rear garden
- Driveway and detached garage
- Sought after tree lined road
- Popular residential area
- Excellent scope for extension if desired (subject to consents)
- Available with no chain
- Close to excellent local amenities
- Short walk to Graves Park
- Catchment area for well respected local schools
