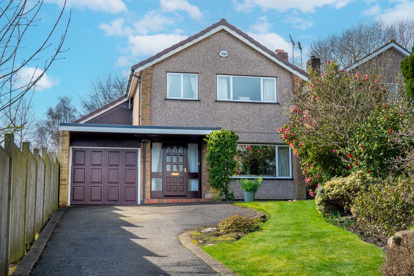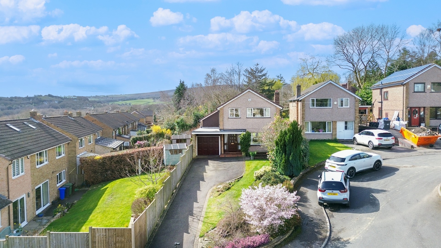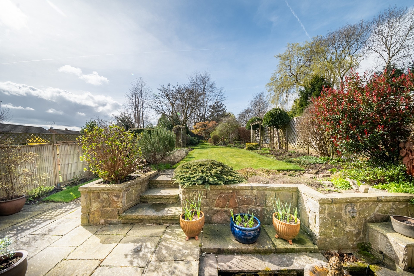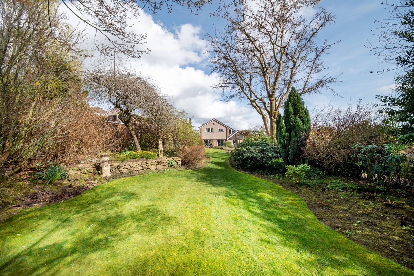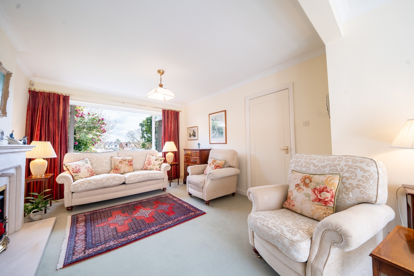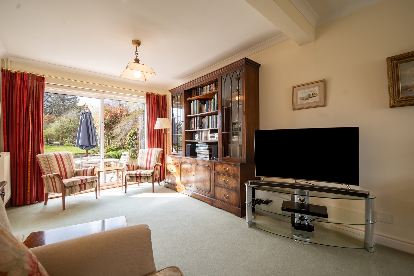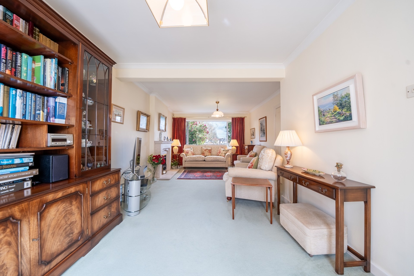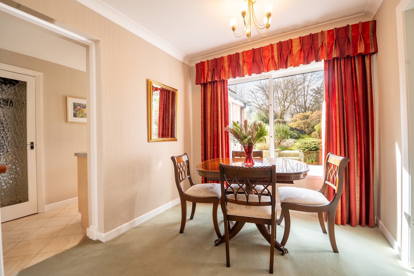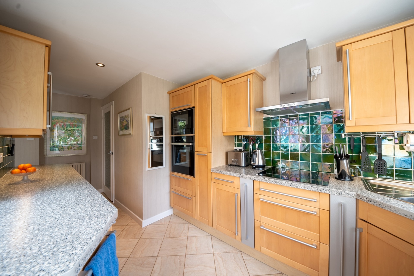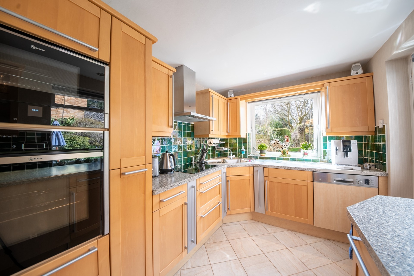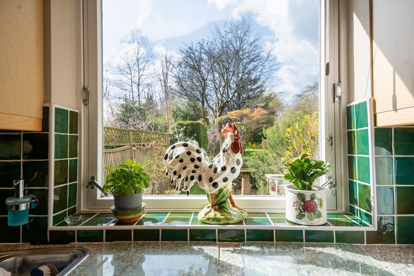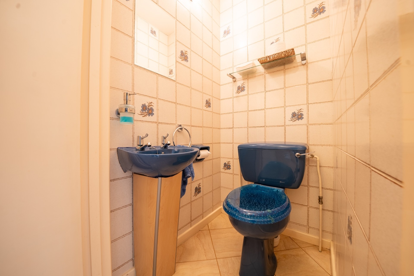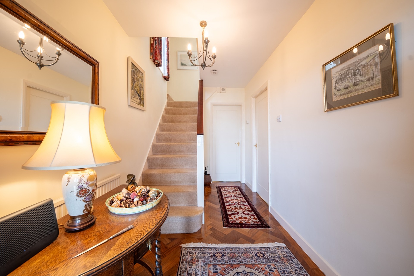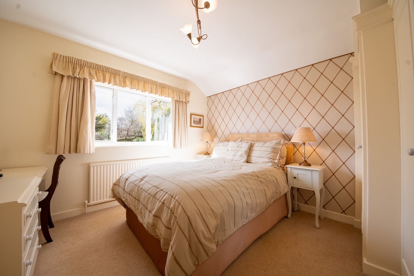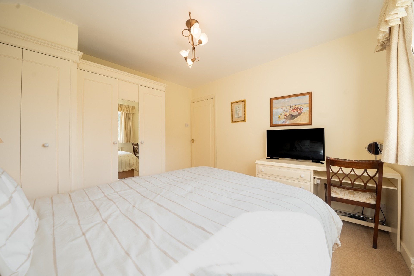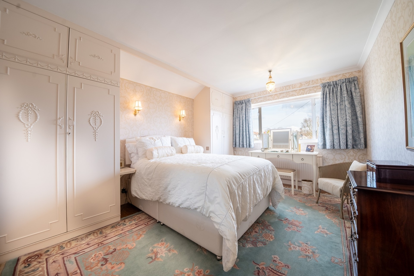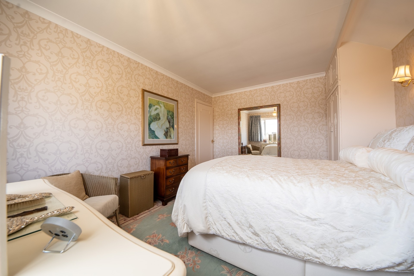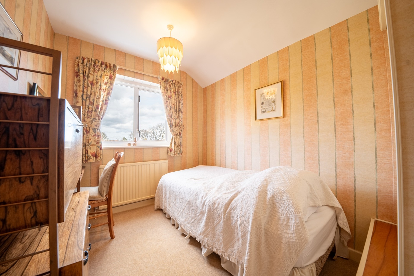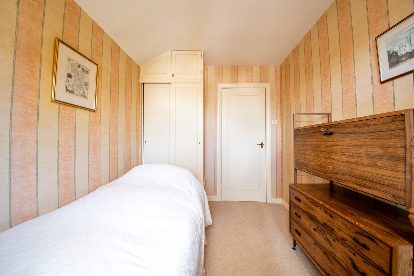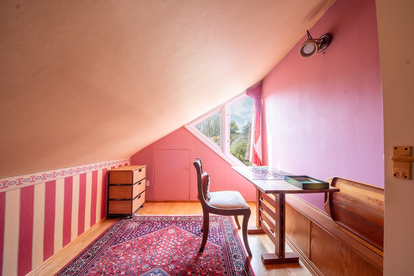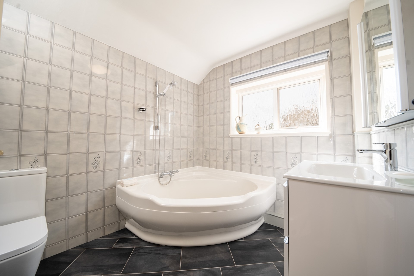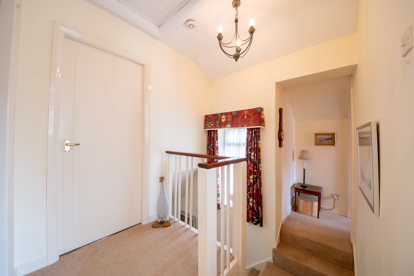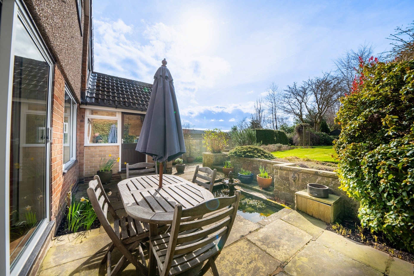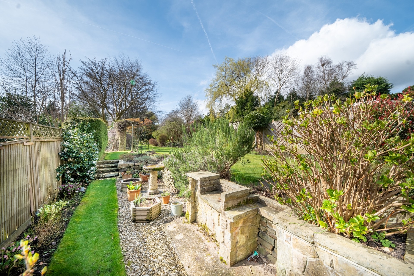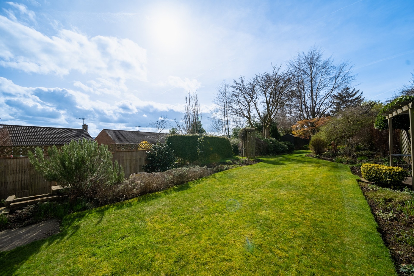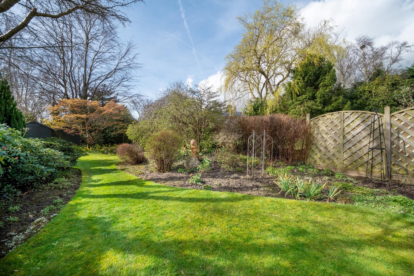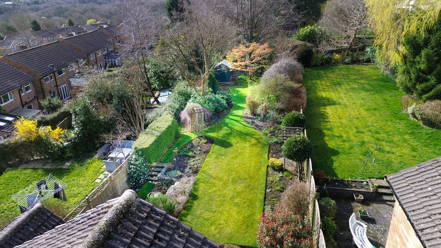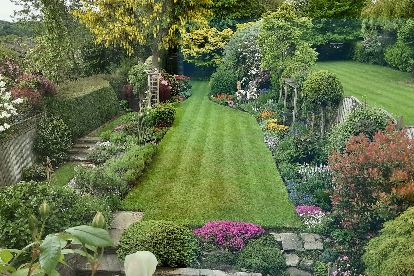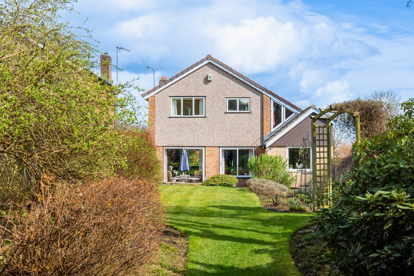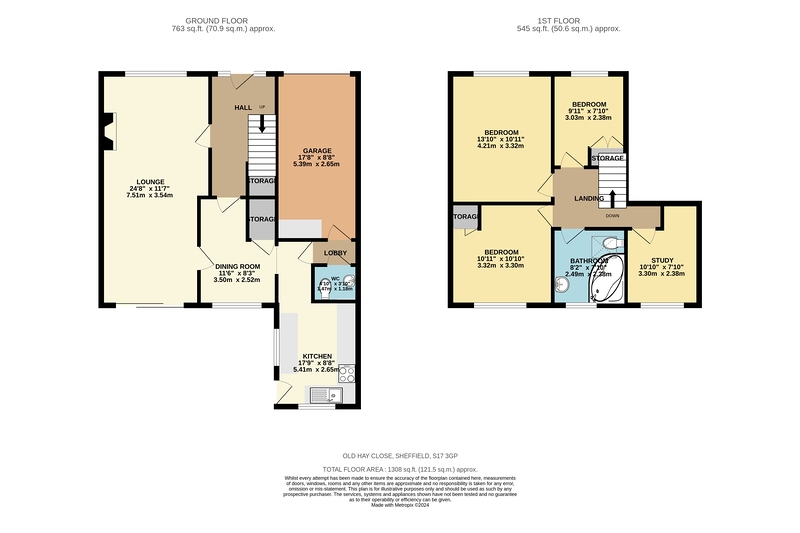37 Old Hay Close, S17
FOR SALE: £525,000
The property is a short walk from Dore village and boasts outstanding and breath-taking countryside at the end of the road. Excellent amenities can be found in Dore village including cafes, restaurants, pubs and wine bars. Dore and Totley train station is also within easy reach and provides easy access to Sheffield city centre, Manchester and London, as well as many stop offs in the Peak District. Dore is also home to OFSTED outstanding and revered primary and secondary schools.
Hall
A welcoming and spacious entrance hallway with a front facing entrance door with windows to either side, parquet flooring and stairs leading to the first floor.
Lounge
A large lounge with a front facing window enjoying a pleasant open aspect and rear facing sliding patio doors opening onto the attractive rear patio and taking in beautiful views down the South facing rear garden. Feature fireplace with living flame gas fire.
Dining Room
A rear facing patio door opening onto the rear patio and taking in stunning views down the rear garden.
Extended Kitchen
Enjoying a comprehensive range of attractive fitted wall and base units which incorporate a built-in double oven, induction hob with extractor hood above, integrated dishwasher, fridge and freezer. Granite effect worktops with a large stainless steel sink unit and drainer with mixer tap. Rear facing window taking in beautiful views down the rear garden and side facing half glazed entrance door opening onto the rear patio. A door from the kitchen opens in to a lobby which in turn has doors opening in to the downstairs WC and integral garage.
Downstairs WC
Being fully tiled with a low flush WC and wash hand basin.
First Floor Landing
Side facing window and access to the loft which provides good storage.
Master Bedroom
A generous Master bedroom with two front facing windows which enjoy attractive far-reaching views.
Bedroom Two
A further generous double bedroom with a rear facing double glazed window which enjoys fabulous views over the rear garden and Blacka Moor beyond. Built-in cupboard housing the combination boiler.
Bedroom Three
A spacious single bedroom with front facing window.
Study
An attractive quirky room with a rear facing window taking in stunning views down the rear garden and access into the eaves space which provides excellent storage.
Family Bathroom
Being attractively tiled with a low flush WC, vanity sink unit and large corner bath with shower above. Side and rear facing windows.
Exterior
The property occupies a generous plot which consists of an attractive lawned garden to the front with well stocked borders, to the side of which is a driveway which provides ample off-road parking and leads to the integral garage, which has an electric up and over door, power and lighting. To the rear of the property is an attractive paved patio with beautiful extensive southerly facing lawned garden beyond with beautifully manicured and well-stocked beds. The garden is enclosed to all 3 sides enjoying an excellent degree of privacy and takes in attractive countryside views.
Share This Property
Features
- 3 Bedrooms
- 2 Bathrooms
- 2 Receptions
- Spacious 3 bedroom extended detached property
- Attractively presented and beautifully maintained throughout
- Stunning extensive South facing rear garden
- Spacious driveway providing ample parking
- Sought after location
- Quiet cul de sac
- Attractive countryside views
- Adjacent to beautiful countryside
- Short walk to Dore Village
- Catchment area for local OFSTED outstanding schools
