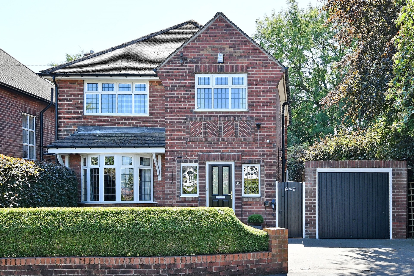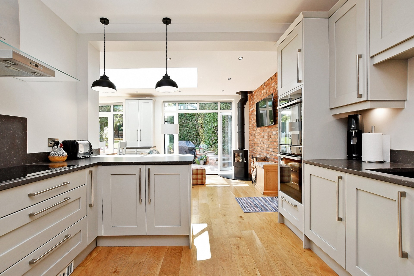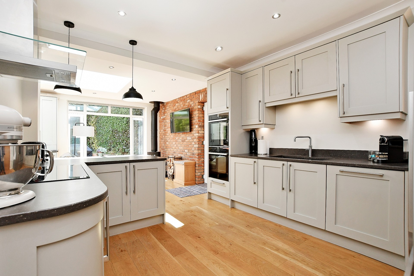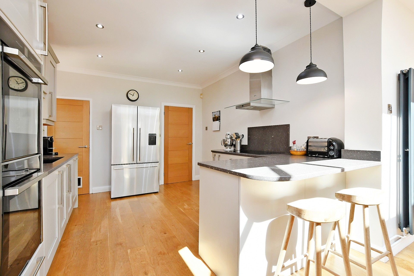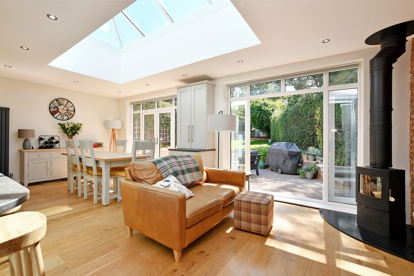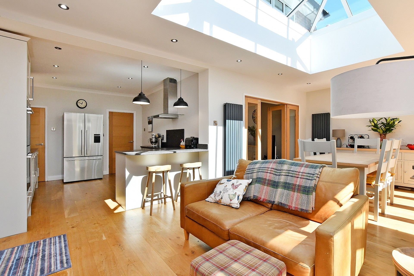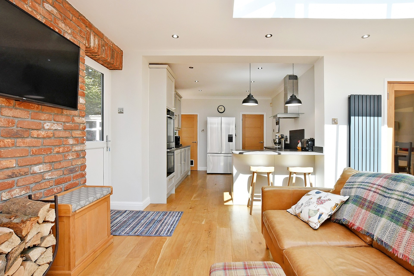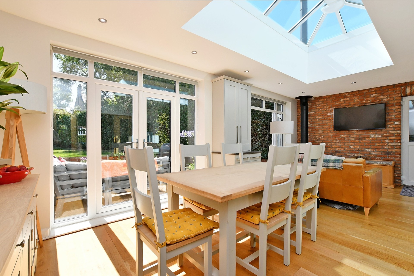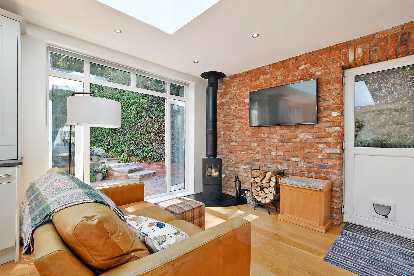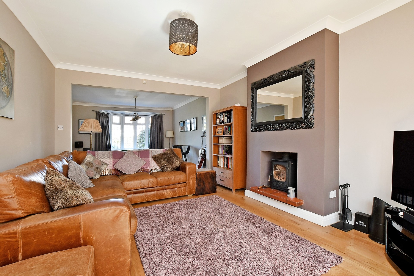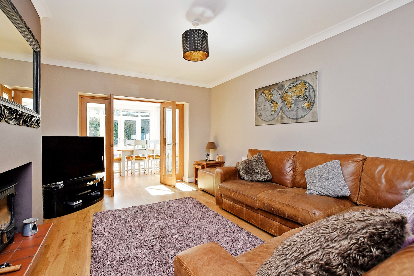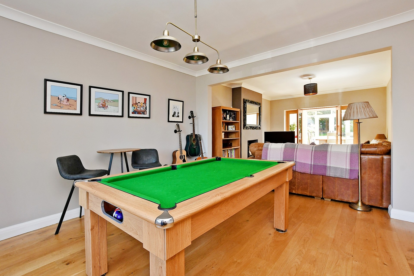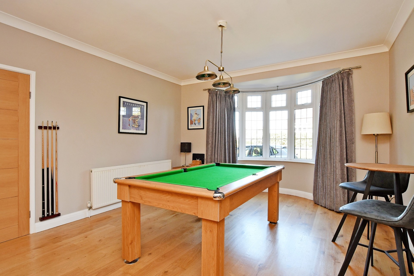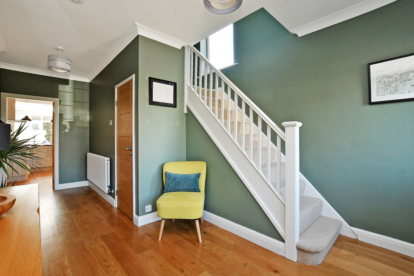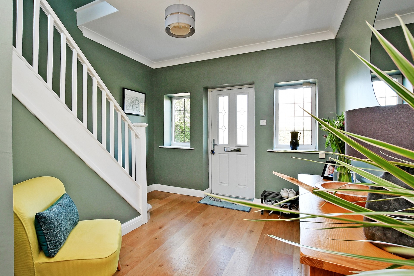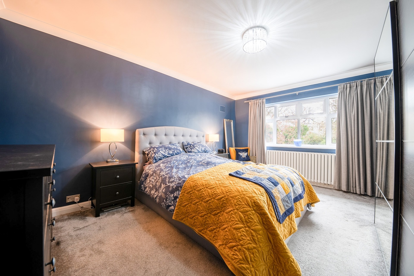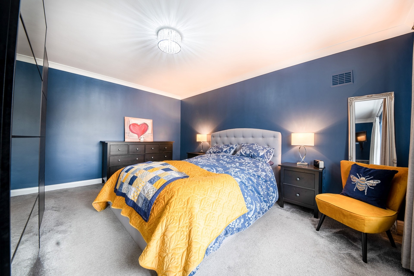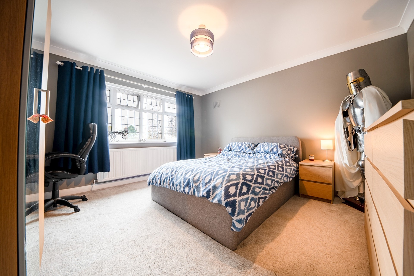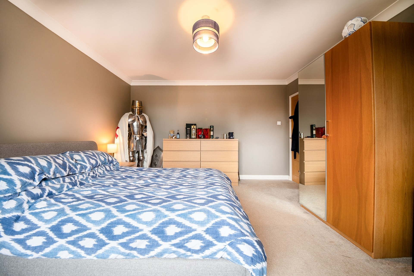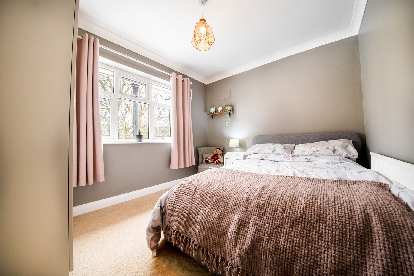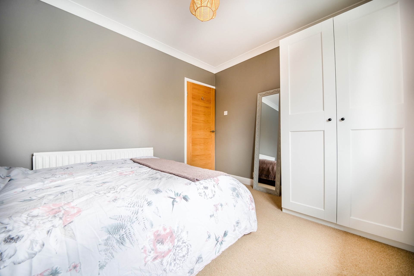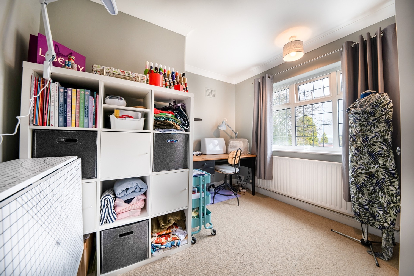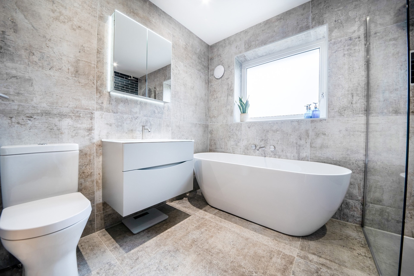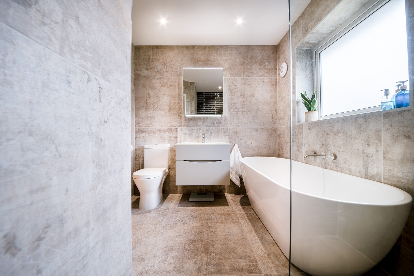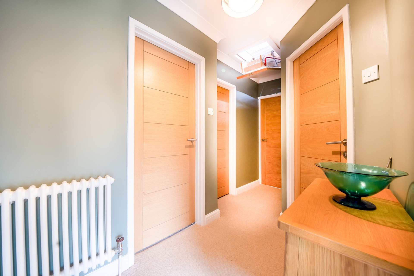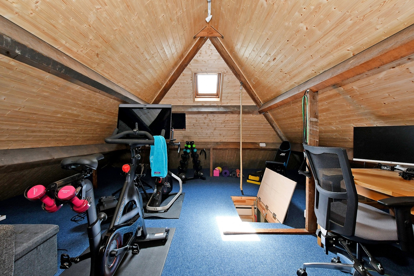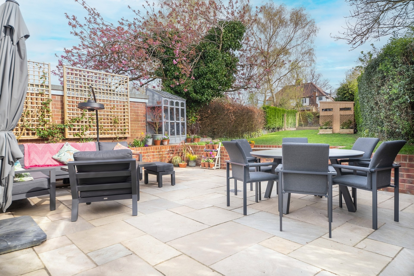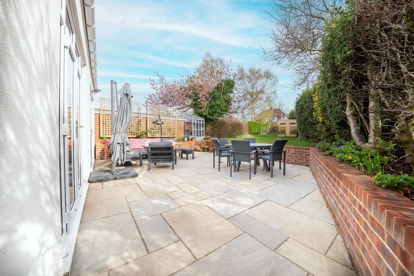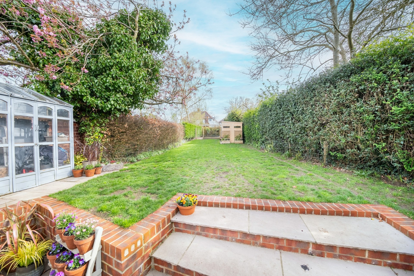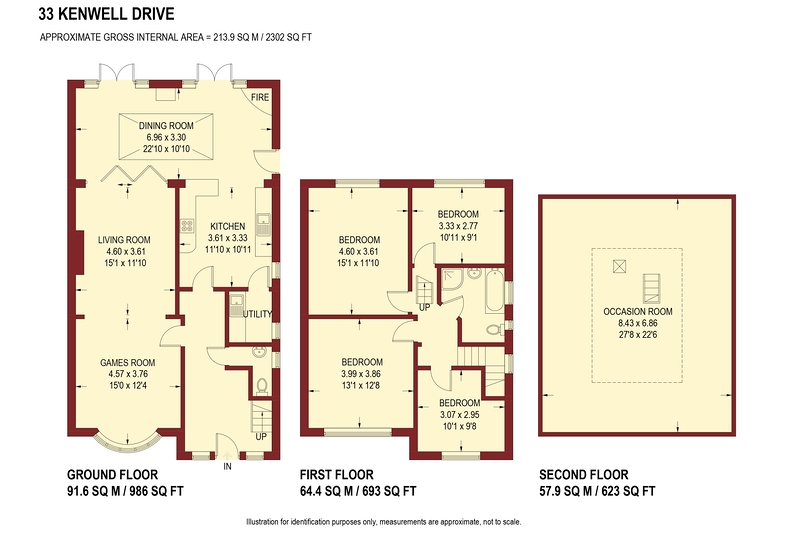33 Kenwell Drive, S17
FOR SALE: £650,000
Bradway is a very sought after suburb to the far South West of the city bordering on to the Peak National Park. There are excellent local amenities including independent shops and cafes, with large supermarkets only 5 minutes drive away. St James Retail and Sports Centre is also only a 5 minute drive. The area is home to very well regarded local schools and is a fabulous area to bring up a family.
Entrance Hall
A welcoming and spacious entrance hallway with a front facing UPVC half glazed entrance door with UPVC leaded windows to either side, cast-iron central heating radiator, attractive wood flooring, ceiling coving and stairs leading to the first floor.
Downstairs WC
Low flush WC, wash hand basin, side facing obscure glazed UPVC window, chrome heated towel rail and tiled flooring.
Dining Room
A good size reception room with a large front facing UPVC leaded bay window which enjoys attractive views. Wood flooring, central heating radiator and ceiling coving. The room opens out into the:
Lounge
A large room, the focal point of which being the attractive woodburning stove recessed into the chimney breast with a tiled hearth. Wood flooring, ceiling coving and oak glazed bi-folding doors opening into the dining kitchen.
Dining Kitchen/Family Room
A stunning room which enjoys a comprehensive range of attractive fitted wall and base units which incorporate built-in stainless steel Neff double ovens with hide and slide doors. Induction hob with stainless steel extractor hood above. Integrated dishwasher and space for a large fridge freezer. Attractive granite worktops with a sink unit with a Quooker instant hot tap. The room opens out to a spacious dining/living area which is a stunning space taking in fabulous views over the rear garden and is incredibly light and airy by virtue of the large roof lantern, 2 sets of UPVC French doors which open on to the attractive rear patio, and an additional side facing UPVC window. Fabulous exposed feature brick wall with woodburning stove sat on a slate hearth. Wood flooring and 2 contemporary style cast iron central heating radiators.
Utility
Marble effect worktops across one wall with a stainless steel sink unit and drainer with mixer tap. Plumbing and space for a washing machine and space for tumble dryer. Wall mounted Worcester Bosch combination boiler and side facing obscure glazed UPVC window.
First Floor Landing
Large side facing obscure glazed UPVC window, ceiling coving and access to the converted loft via a pull down ladder which is fully floored with a rear facing double glazed Velux window and wall mounted electric heater. This space is currently used as a gym and offers excellent potential to convert in to habitable bedroom space if desired (subject to the necessary consents).
Bedroom One
A large double bedroom which enjoy stunning views over the rear garden via the large rear facing UPVC window. Attractive cast-iron central heating radiator and ceiling coving.
Bedroom Two
A generous double bedroom with a front facing UPVC leaded window which enjoys stunning far-reaching views. Central heating radiator and ceiling coving.
Bedroom Three
A further double bedroom with a front facing UPVC leaded window taking in stunning views. Central heating radiator and ceiling coving.
Bedroom Four
Another double bedroom which has a rear facing UPVC window overlooking the rear garden, central heating radiator and ceiling coving.
Bathroom
Being attractively tiled with a suite comprising of a low flush WC, pedestal wash hand basin, Jacuzzi bath and separate shower cubicle. Two side facing obscure glazed UPVC windows, chrome heated towel rail and extractor fan.
Exterior
To the front of the property is a sizable block paved driveway which provides ample off-road parking and leads to the detached garage. A pathway extends down the side of the house via a secure gate and gives access to the rear of the property. To the rear of the property is a lovely block paved patio with steps leading up to an extensive level lawned South facing garden which enjoys an excellent level of privacy and is enclosed to all 3 sides by large mature hedging.
Detached Garage
Up and over door to the front, side facing door which is accessible from the rear patio, a rear facing window and power and lighting.
Share This Property
Features
- 4 Bedrooms
- 2 Bathrooms
- 2 Receptions
- Large 4 bedroom detached family home
- Stunningly presented throughout
- Extensively and lovingly refurbished to an exacting standard
- Fabulous dining kitchen/family room
- Generous room proportions throughout
- Sizeable driveway and detached garage
- Lovely extensive private South facing rear garden
- Fantastic quiet cul de sac position
- Highly sought after location
- Internal viewing considered essential
