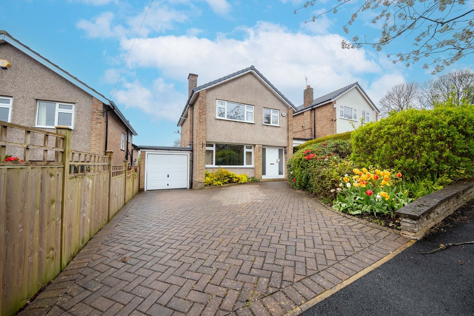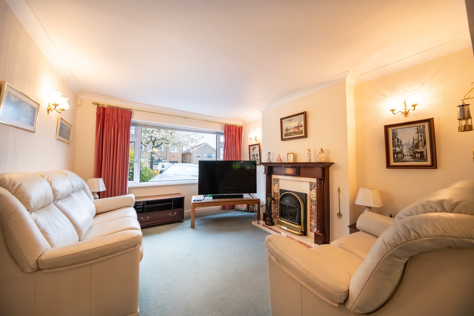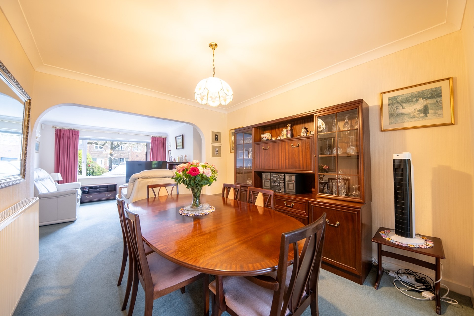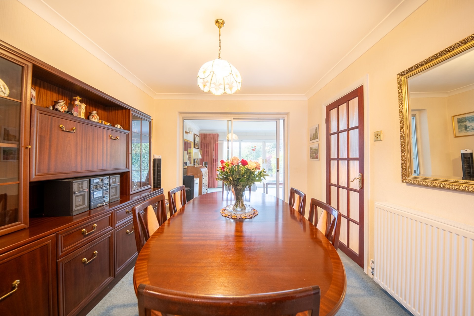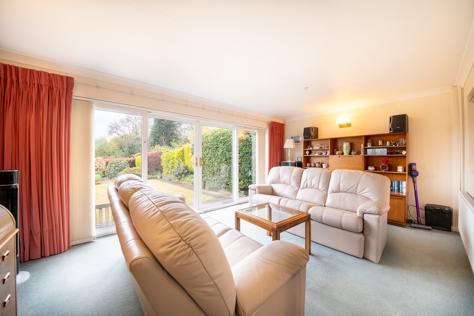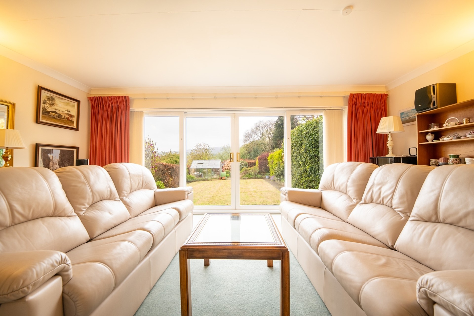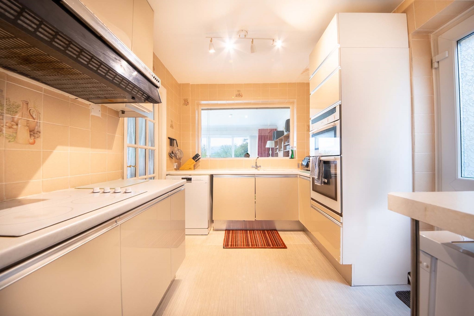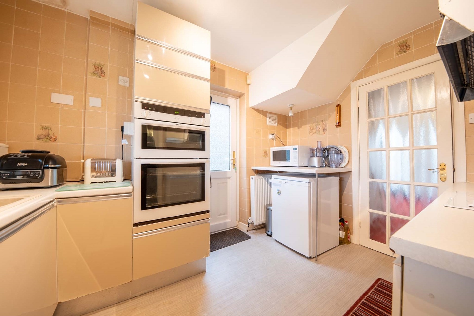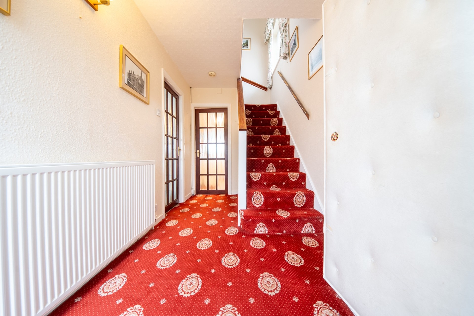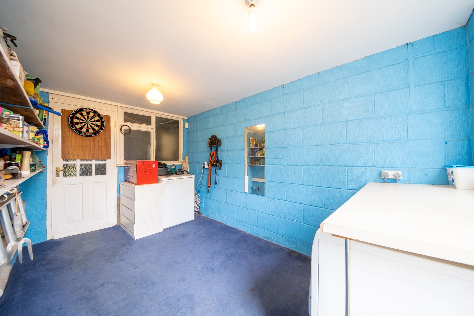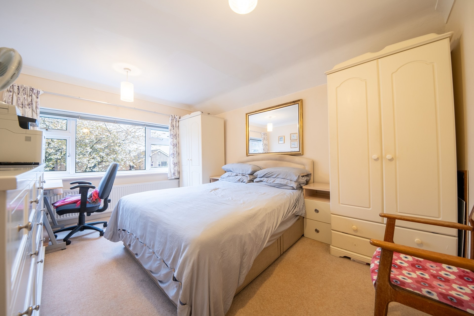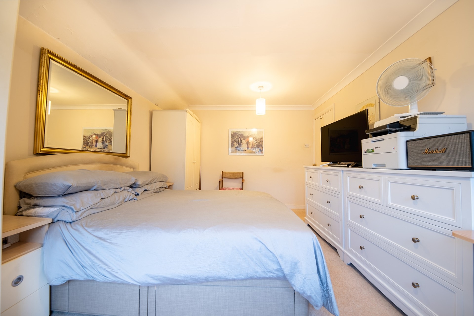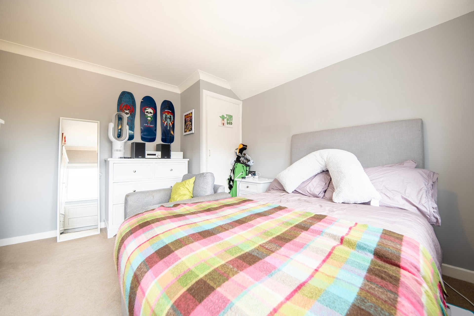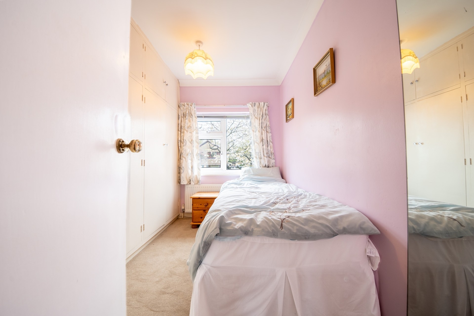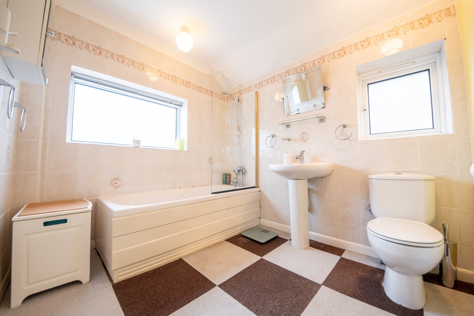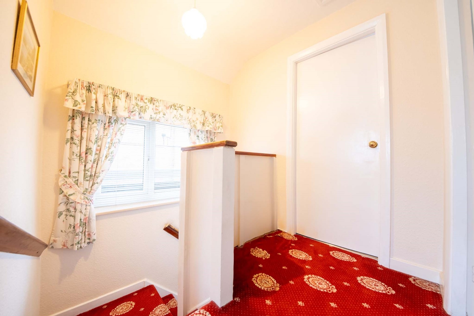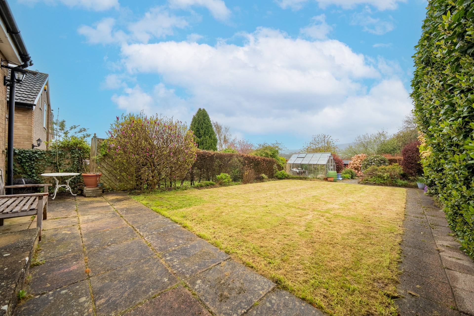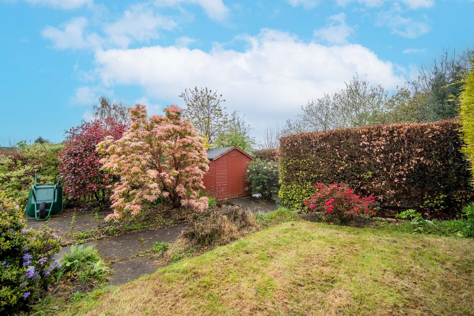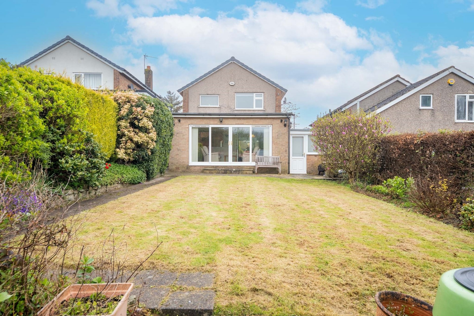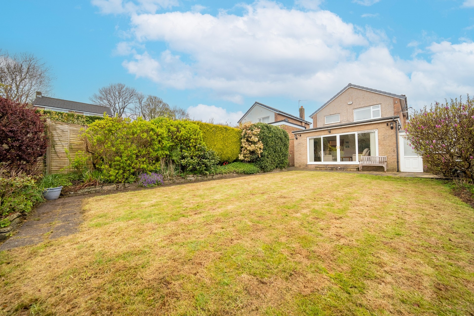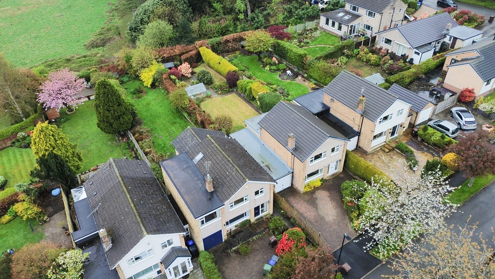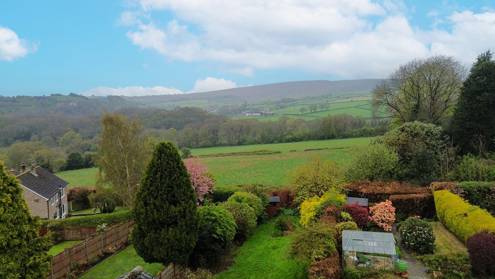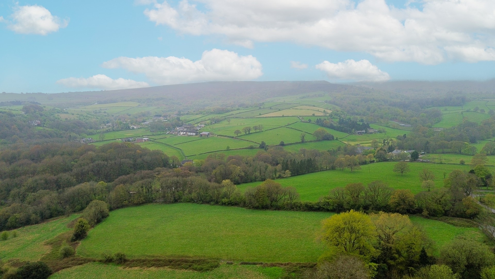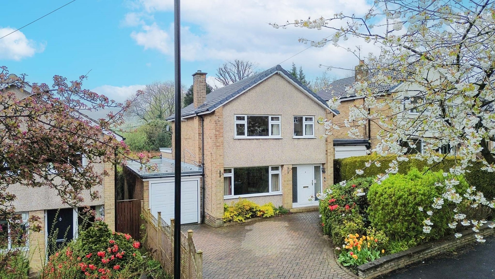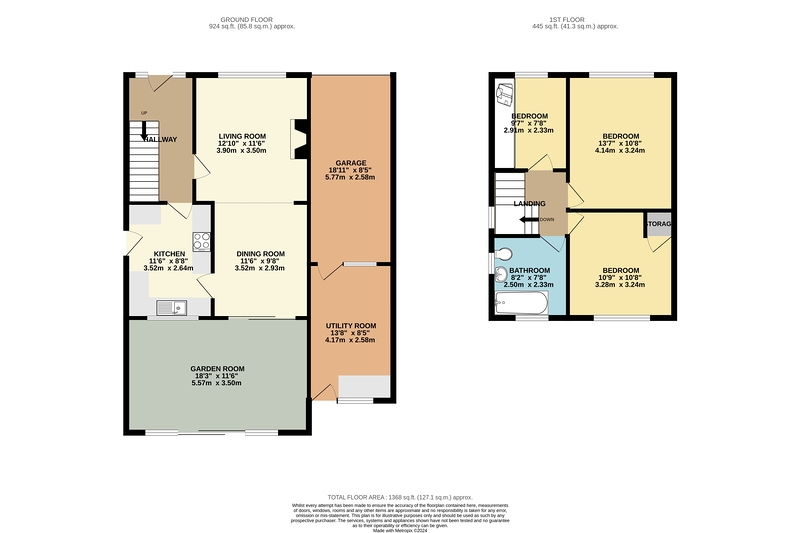4 Old Hay Close, S17
FOR SALE: £550,000
In brief the property comprises: Spacious entrance hall, large through lounge/dining room, kitchen, extended garden room, utility room, and garage. To the first floor are three bedrooms and a family bathroom. Ample off-road parking is provided to the front, with a large private garden enjoyed to the rear which backs onto open fields and offers stunning panoramic views.
The property is situated in this desirable residential location and is well placed for access to a host of excellent amenities which include local shops, sought-after schools, and transport links. The Peak District is also just a short drive away.
Entrance Hall
Approached via a front facing uPVC entrance door and having front facing uPVC obscure glazed windows, central heating radiator, and stairs rising to the first floor.
Lounge
A spacious living room having a front facing uPVC window, feature gas fireplace with ornate tiled surround, and coving. Open plan aspect into the dining room.
Dining Room
Having rear facing sliding patio doors opening into the garden room, central heating radiator, and coving.
Kitchen
Having a range of fitted wall and base units which incorporate a 1 ½ sink and drainer, Neff double oven, and electric hob. Rear facing glazed window, side facing uPVC entrance door, and central heating radiator.
Garden Room
A lovely reception room forming part of the extension and benefiting from large rear facing uPVC patio doors and windows which take in fantastic views over the garden and beyond. Two central heating radiators and coving.
First Floor
Landing
Side facing uPVC window and access to the loft.
Bedroom One
A good-sized double bedroom having a front facing uPVC window, central heating radiator, and coving.
Bedroom Two
A further double bedroom having a built-in storage closet, central heating radiator, and coving. Rear facing uPVC window offers stunning panoramic views.
Bedroom Three
Having fitted storage closets to one wall, front facing uPVC window, central heating radiator, and coving.
Bathroom
Having a suite comprising panelled bath with shower above, pedestal wash basin, and a low flush WC. Side and rear facing uPVC obscure glazed windows, and a central heating radiator.
Exterior
Utility Room
Accessed from the rear of the property and having space and plumbing for a washing machine alongside further space for a range of white goods. Rear facing uPVC window, and rear facing uPVC window. Internal doors leads into the;
Garage
Benefiting from power, lighting, and a front facing up and over garage door.
The property stands within an enviable plot and benefits from a large block paved driveway to the front which provides ample off-road parking. To the rear of the property is a large level garden, being majority laid to lawn and having border plants and shrubbery, separate patio areas, greenhouse and storage shed.
Share This Property
Features
- 3 Bedrooms
- 1 Bathroom
- 3 Receptions
- Three bedroom detached
- NO CHAIN
- Stunning panoramic views
- Extended to the side and rear
- Further potential to extend
- Backs onto green belt fields
- Some TLC required
- Perfect for growing families
- Sought after schools within easy reach
- Viewing essential
