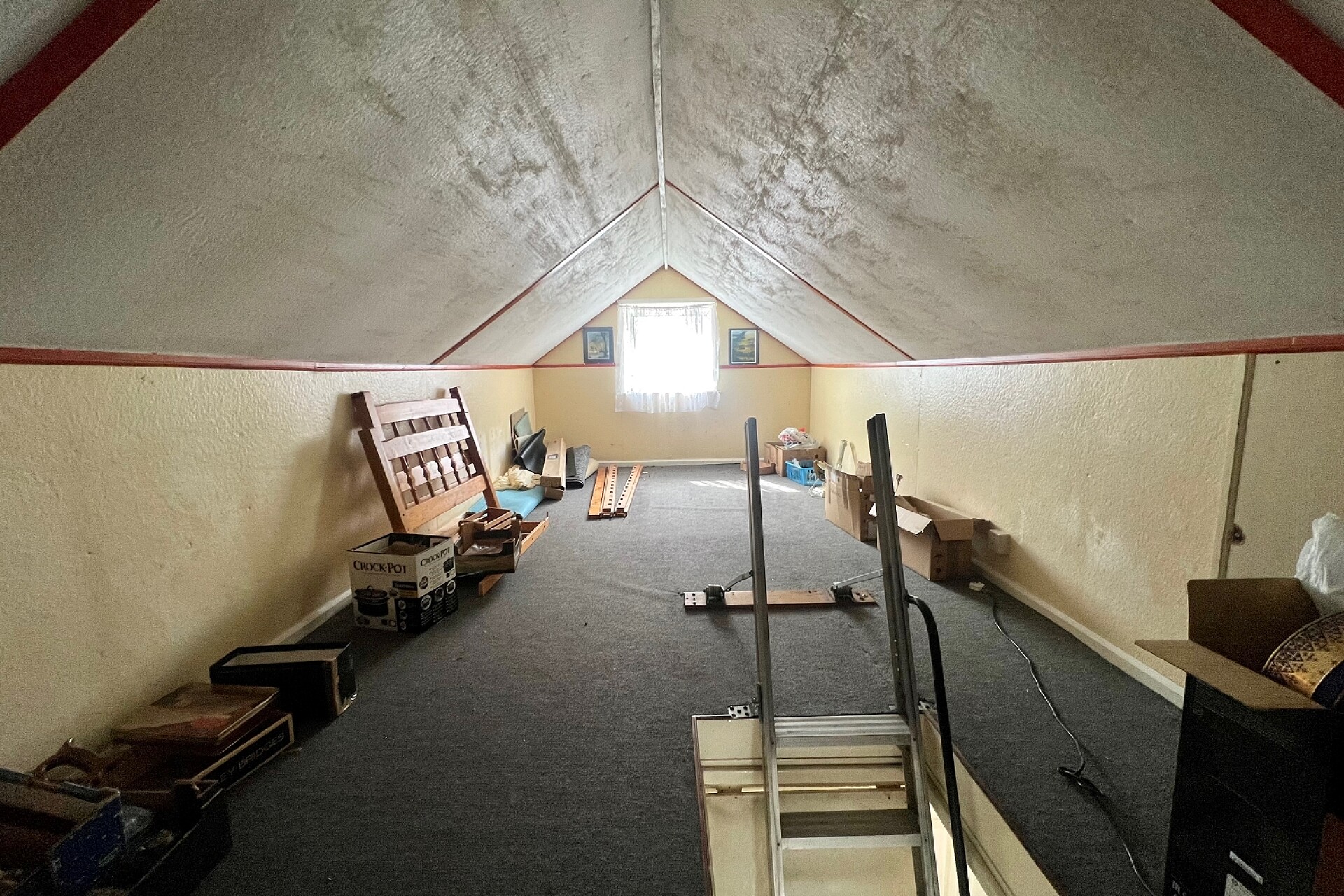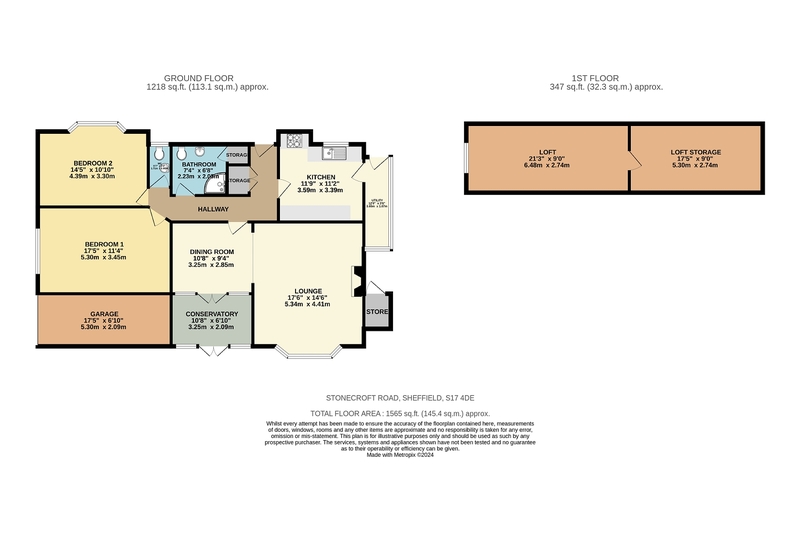2 Stonecroft Road, S17
FOR SALE: £400,000
Excellent amenities are only a short walk away including an excellent range of independent shops and retailers, as well as doctors, dentists, a chemist, supermarkets, pubs, café's and restaurants. There are also excellent public transport facilities within easy reach and the Peak National Park is only 10 minutes away by car.
Hallway
Front facing half glazed leaded UPVC entrance door, built-in cloaks cupboard, central heating radiator and access to the partially converted loft via a pulldown ladder which is fully floored with a side facing UPVC window, power and lighting, has a door opening in to a sizeable store room and has previously been used as a hobby room.
Kitchen
A well equipped kitchen with a good range of fitted wall and base units which incorporate a freestanding cooker and fridge freezer. Marble effect worktops with a one and a half bowl stainless steel sink unit and drainer with mixer tap sat beneath a front facing UPVC window which enjoys a pleasant open aspect. Laminate flooring, central heating radiator and half glazed internal door opening into the utility.
Utility
Front facing stable door, side and rear facing UPVC windows, plumbing for a washing machine and space for a tumble dryer and fridge freezer.
Lounge
A good size room which takes an impressive far-reaching countryside views via the rear facing UPVC bay window. The focal point of the room is the attractive stone feature fireplace with marble hearth and living flame electric fire. Central heating radiator and ceiling coving. The room opens into the:
Dining Room
A further spacious reception room with a central heating radiator and glazed French doors with windows either side opening into the conservatory/garden room.
Conservatory/garden Room
Having UPVC glazed French doors with UPVC floor-to-ceiling windows to either side which open on to the rear paved patio.
Master Bedroom
A generously proportioned Master bedroom with a large side facing UPVC window taking an attractive views over the side garden and adjacent Cherry Blossom tree. Ceiling coving and central heating radiator.
Bedroom Two
A further spacious double bedroom with a front facing UPVC oriel window enjoying attractive views over the front garden, ceiling coving and central heating radiator.
Bathroom
Comprising of a low flush WC, pedestal wash hand basin and corner shower cubicle. Two front facing obscure glazed windows and chrome heated towel rail.
Separate WC
Low flush WC, wash hand basin and front facing obscure glazed window.
Exterior
The property enjoys an enviable corner position which boasts attractive gardens to the front and side which include a variety of plants and shrubs and enjoy an array of colour. The property also profits from a driveway which provides off-road parking and leads to the garage which is accessed from Marstone Crescent. AS pathway extends down the side of the property via a wrought iron gate and gives access to the rear. To the rear there is an attractive paved patio accessed via the conservatory, beyond which steps lead down to a lawned garden which is enclosed and enjoys a good degree privacy. The property also benefits from a small section of under house storage which provides good storage in addition to a substantial stone built store which provides further storage.
Share This Property
Features
- 2 Bedrooms
- 1 Bathroom
- 1 Reception
- Spacious 2 bedroom detached bungalow
- Enviable corner plot position
- 2 Reception rooms and conservatory
- Large loft space previously used as a hobby room
- Attractive gardens to 3 sides
- Driveway and Garage
- Highly sought after location
- Close to excellent local amenities
- Short distance to the Peak District
- Available with no chain




























