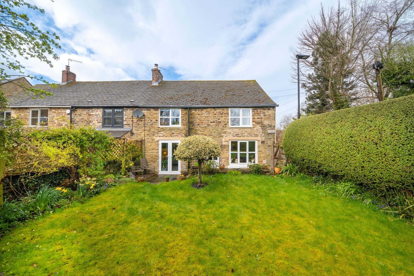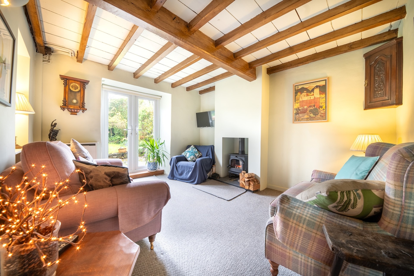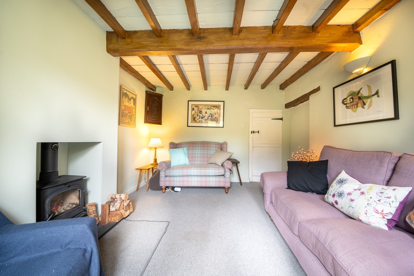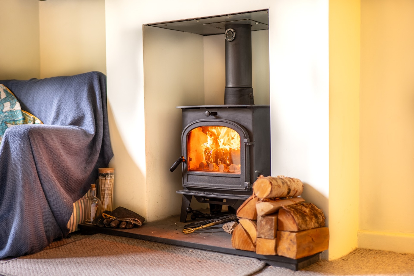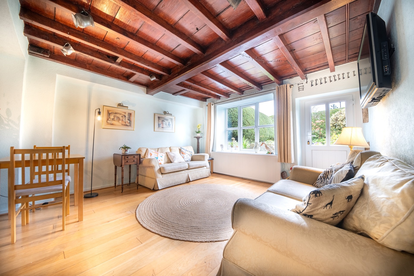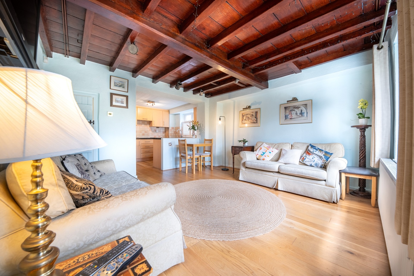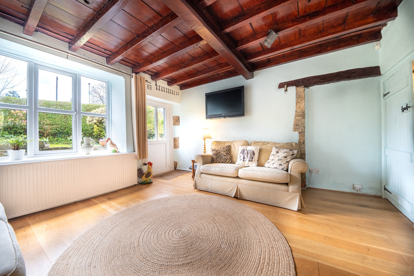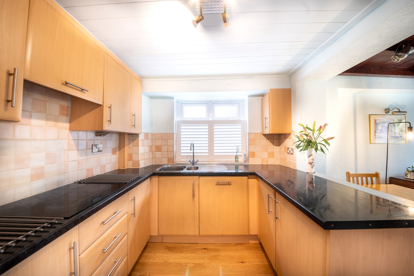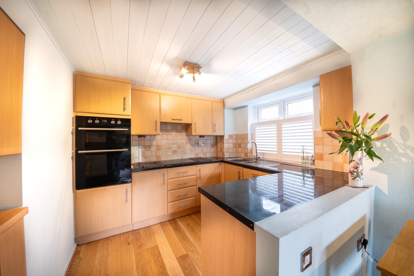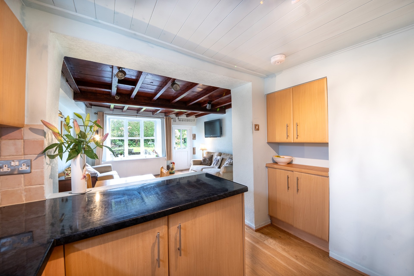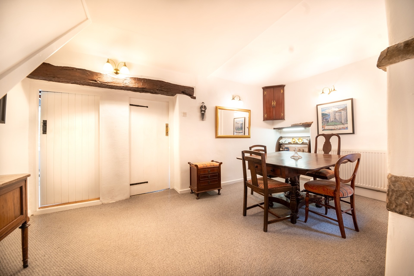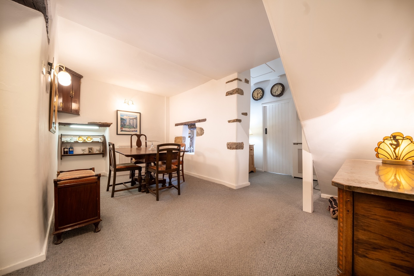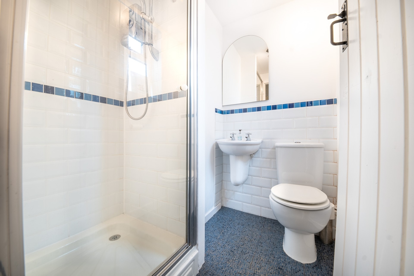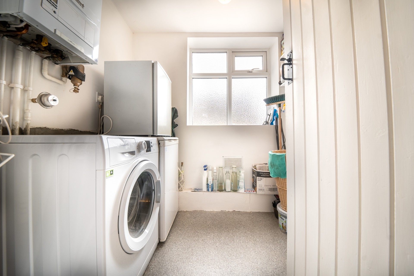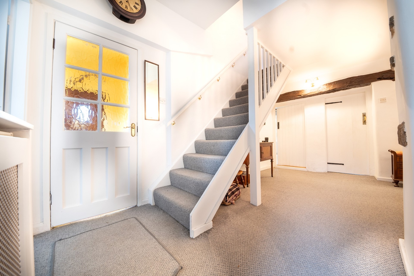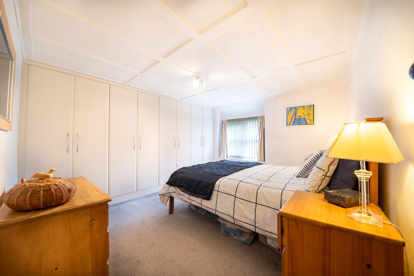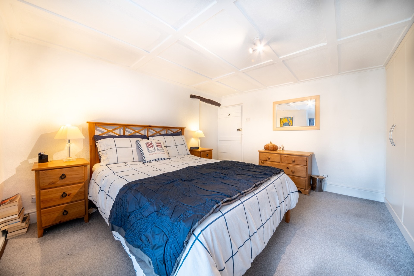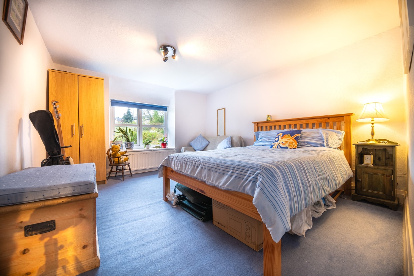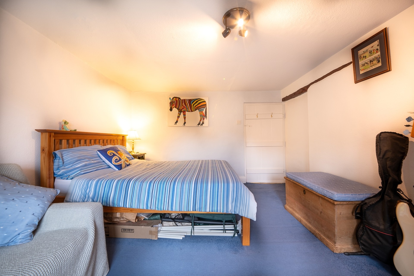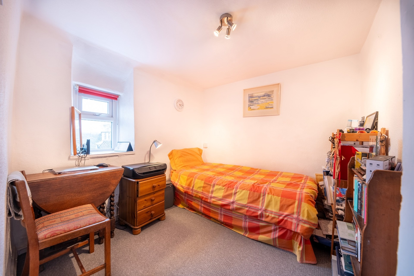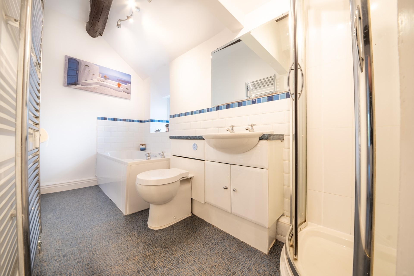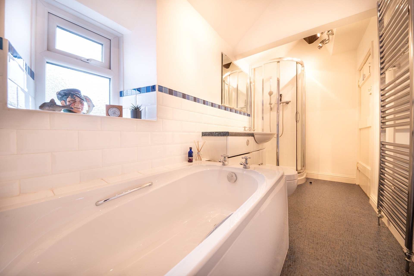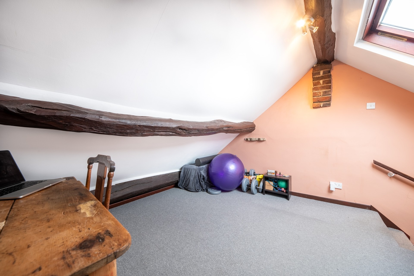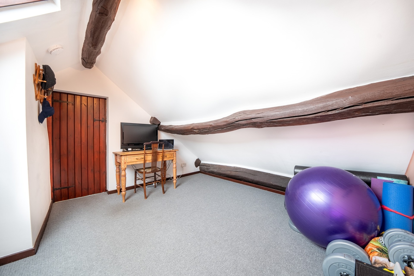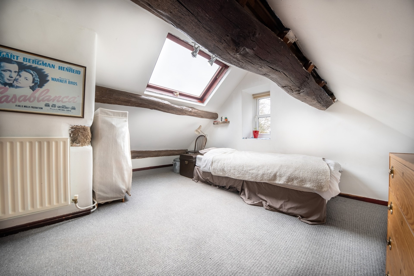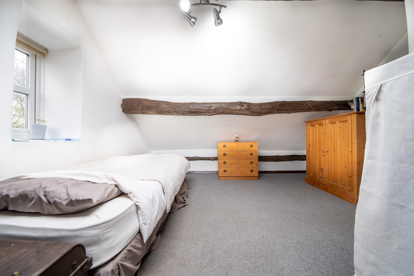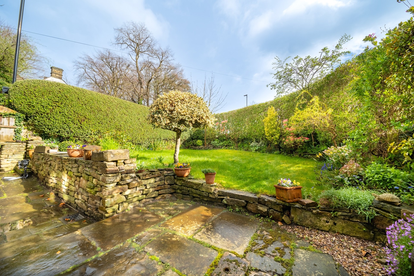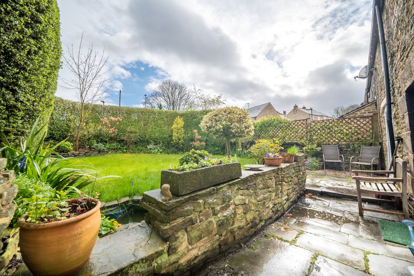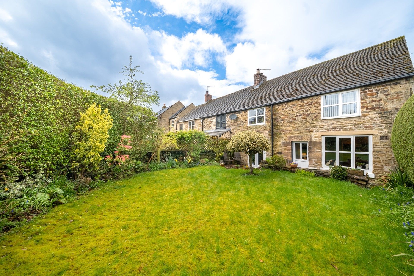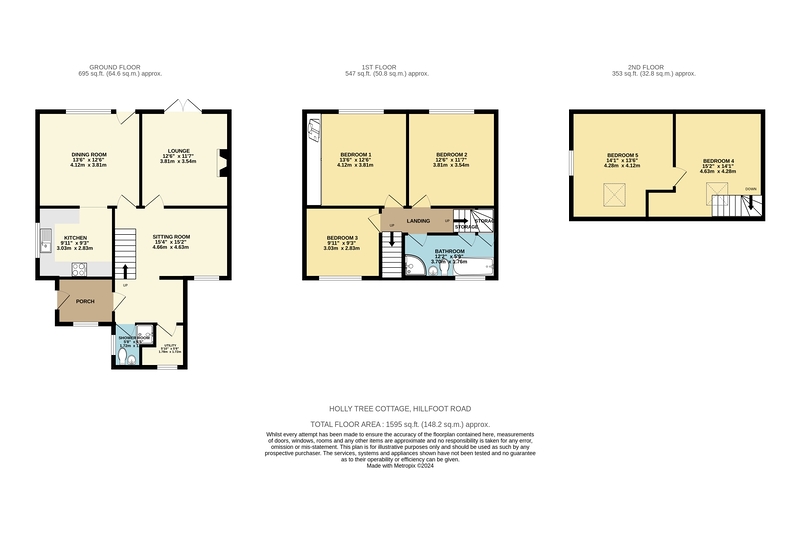Holly Tree Cottage Hillfoot Road, S17
FOR SALE: £495,000
Located within the highly sought after suburb of Totley, the property enjoys the convenience of a host of excellent amenities close by and is stones throw from The Peak National Park and has beautiful countryside on the door step. Also within the catchment area for OFSTED outstanding local schools.
The impressive accommodation in brief comprises: Entrance porch with side facing entrance door and window and two built-in storage cupboards. Utility Room with plumbing and space for a washing machine and space for a tumble dryer, wall mounted combination boiler and obscure glazed UPVC window. Downstairs shower room which is attractively tiled and comprises of a low flush WC, wash hand basin, shower cubicle and side facing obscure glazed UPVC window. Good size dining room with rear facing UPVC window and open staircase to the first floor. Spacious lounge, the focal point of which being the wood burning stove sat on a slate hearth, front facing UPVC French doors which open on to the attractive patio and enjoy views over the sunny and private garden, attractive exposed beams. Good size family room/living room which takes in views over the attractive front garden via the front facing UPVC window with adjacent front facing UPVC half glazed entrance door, wood flooring. The room opens out to the well-equipped kitchen which incorporates a comprehensive range of fitted wall and base units with a built-in double oven, electric hob, integrated dishwasher and fridge. Side facing UPVC window with shutters and attractive wood flooring.
To the first floor is a landing area which has stairs giving access to the second floor. Generous Master bedroom with fitted wardrobes across one wall and front facing UPVC window. Large double bedroom two with front facing UPVC window. Further spacious bedroom three with rear facing UPVC window enjoying impressive far-reaching countryside views. Large family bathroom which is attractively tiled with a suite comprising of a low flush WC, vanity sink unit, bath and corner shower cubicle. Built in airing cupboard with radiator, chrome heated towel rail and rear facing obscure glazed UPVC window.
Stairs from the landing, which has a useful storage space, lead to the second floor, where these is an open plan study/hobbies room with exposed beams and taking in spectacular views over Blacka Moor from the double glazed Velux window. From here a door leads in to bedroom 4 which also has stunning views towards the Peak District via a double glazed Velux window. There are also exposed beams and a side facing UPVC window.
Exterior, to the front of the property is an attractive southerly facing lawned garden which is made private by mature hedging to all three sides and incorporates an attractive patio which is accessed via the French doors from the lounge as well as from the family room. The property also benefits from car hardstanding and has a small brick built outbuilding which provides excellent storage and is accessed to the rear of the property.
Share This Property
Features
- 4 Bedrooms
- 2 Bathrooms
- 3 Receptions
- fabulous sizeable stone built cottage
- 4 Bedrooms and 3 Reception Rooms
- Beautifully presented throughout whilst enjoying many period features
- Accommodation laid out over 3 floors
- Over 1500 square feet of living accommodation
- Highly sought after location
- Attractive private enclosed South facing garden
- Off road parking
- Enjoying fabulous countryside views
- Short distance to OFSTED outstanding local schools
