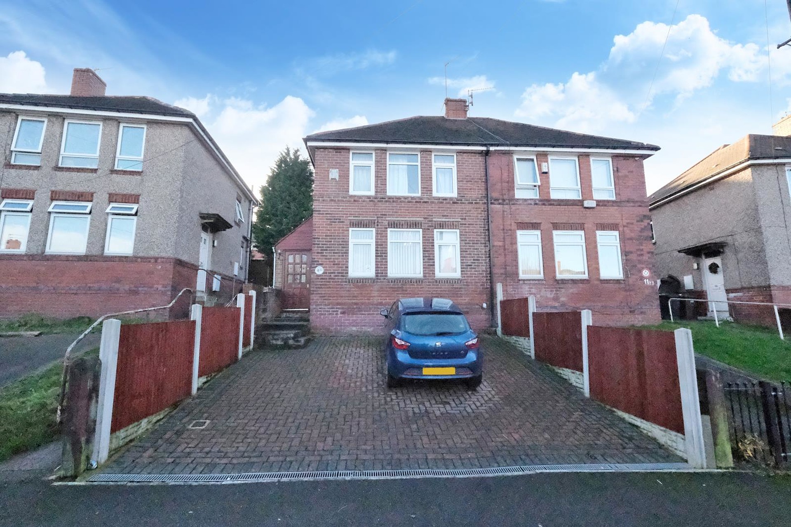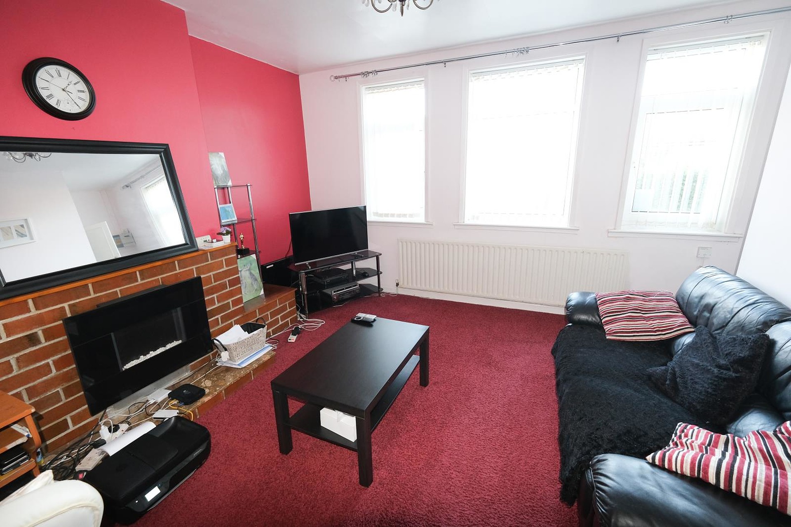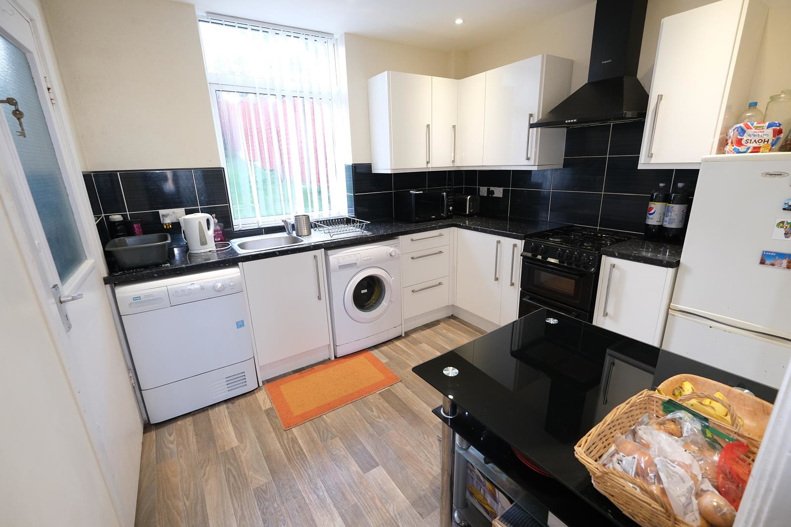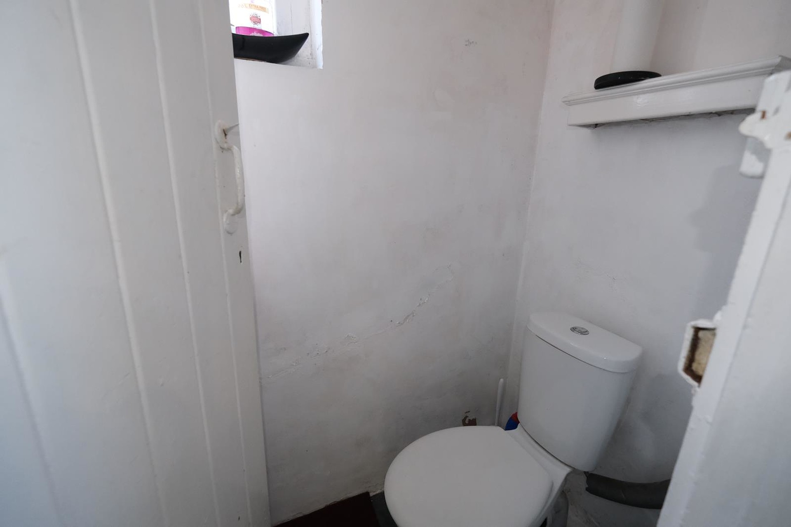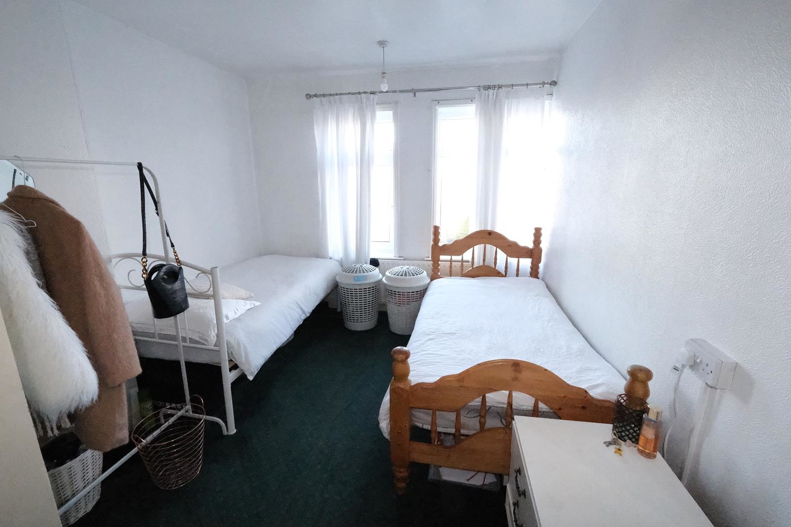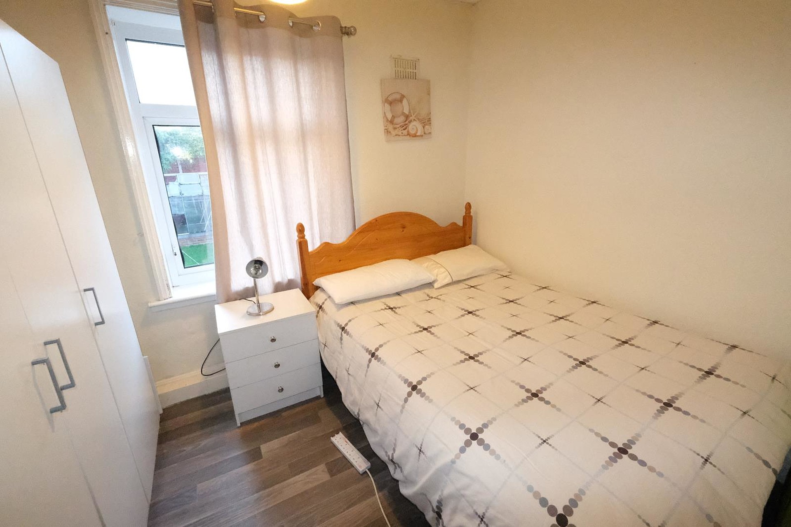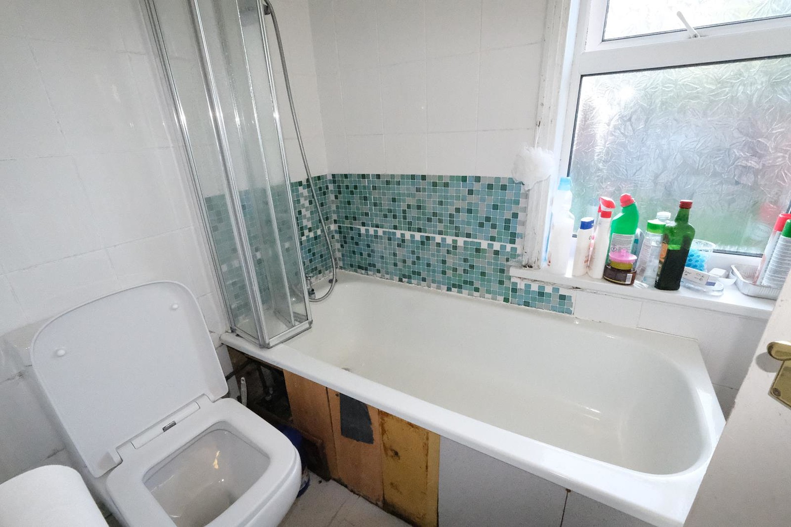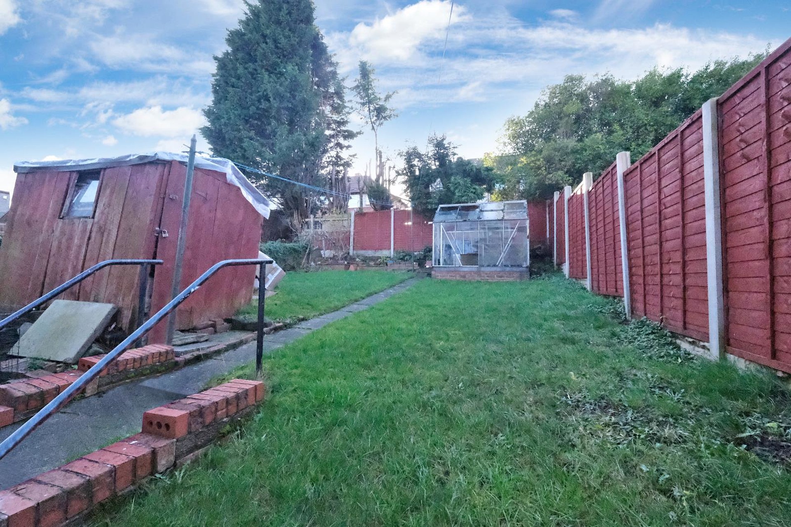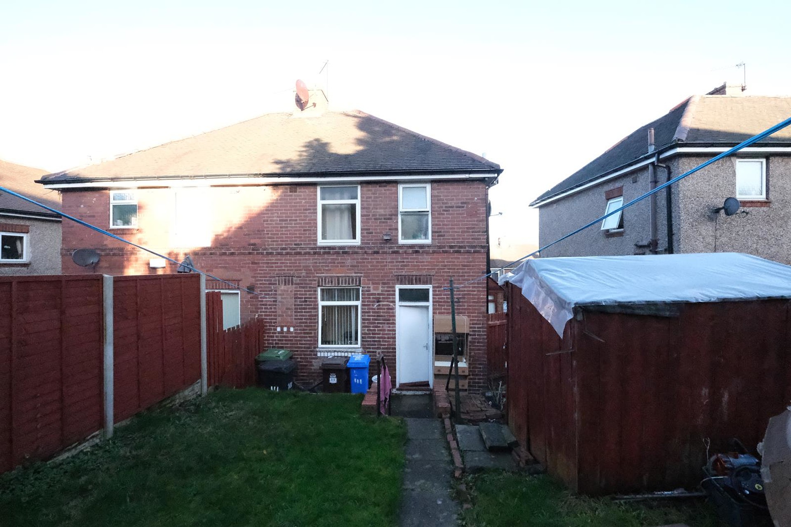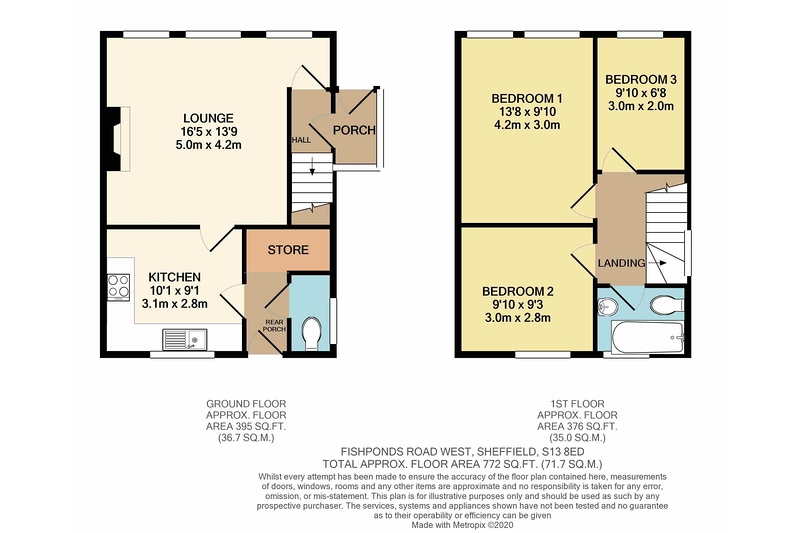111 Fishponds Road West, S13
FOR SALE: £85,000
This method of auction requires both parties to complete the transaction within 56 days of the draft contract for sale being received by the buyers solicitor. This additional time allows buyers to proceed with mortgage finance (subject to lending criteria, affordability and survey).
The buyer is required to sign a reservation agreement and make payment of a non-refundable Reservation Fee. This being 4.2% of the purchase price including VAT, subject to a minimum of £6,000.00 including VAT. The Reservation Fee is paid in addition to purchase price and will be considered as part of the chargeable consideration for the property in the calculation for stamp duty liability.
Buyers will be required to go through an identification verification process with iamsold and provide proof of how the purchase would be funded.
This property has a Buyer Information Pack which is a collection of documents in relation to the property. The documents may not tell you everything you need to know about the property, so you are required to complete your own due diligence before bidding. A sample copy of the Reservation Agreement and terms and conditions are also contained within this pack.
The buyer will also make payment of £300.00 including VAT towards the preparation cost of the pack, where it has been provided by iamsold.
The property is subject to an undisclosed Reserve Price with both the Reserve Price and Starting Bid being subject to change.
Situated on this quiet road and enjoying a generous plot is this spacious 3 bedroom semi detached. Available with no upward chain, this well proportioned family home benefits from gas central heating and is UPVC double glazed throughout. The accommodation in brief comprises: Entrance porch, hallway, good size lounge, kitchen, rear porch with large store and downstairs WC. To the first floor are 3 good size bedrooms and a family bathroom.
Entrance Porch
Front facing entrance door with side and rear facing windows.
Entrance Hall
Stairs leading to the first floor.
Lounge
A good size room, the focal point of which being the brick feature fireplace with wall mounted electric fire. Three front facing UPVC windows which provide ample natural light. Central heating radiator.
Kitchen
Enjoying an excellent range of fitted wall and base units with space for a cooker, fridge freezer and tumble dryer and plumbing and space for a washing machine. Marble effect worktops with a stainless steel sink unit and drainer with mixer tap and tiled splashbacks. Rear facing UPVC window and side facing door opening into the rear porch.
Rear Porch
Rear facing UPVC entrance door and large built-in storage cupboard housing the combination boiler.
Downstairs WC
Low flush WC and side facing window.
First Floor
Bedroom One
A spacious double bedroom with 3 front facing UPVC windows and central heating radiator.
Bedroom Two
A further double bedroom with a rear facing UPVC window, laminate flooring and central heating radiator.
Bedroom Three
A spacious single bedroom with a front facing UPVC window and central heating radiator.
Bathroom
Having a suite comprising of a low flush WC, wash hand basin and bath with shower above. Rear facing obscure glazed UPVC window and central heating radiator.
Outside
To the front of the property is a large block paved driveway which provides ample off-road parking. To the rear steps lead up to a good size lawned garden which enjoys a good degree of privacy and is enclosed to all 3 sides. Additionally there is a timber shed and greenhouse.
Share This Property
Features
- 3 Bedrooms
- 1 Bathroom
- 1 Reception
- Spacious 3 bedroom semi detached
- Large block paved driveway
- Sizeable private rear garden
- Gas central heating
- UPVC double glazed throughout
- Popular residential area
- Close to good local amenities
- Easy access to the city centre and M1
- Available with no chain
- Viewing advised
